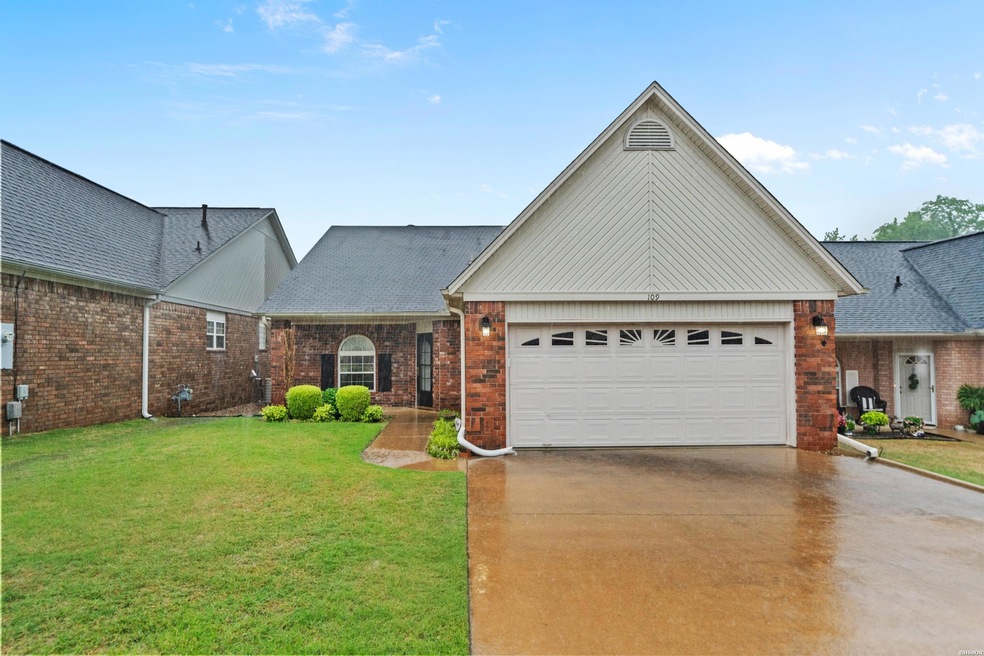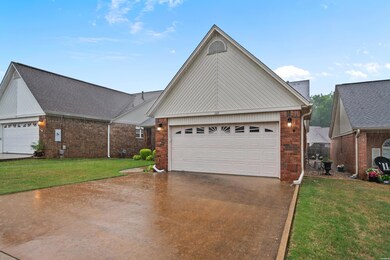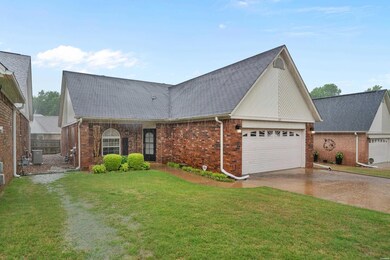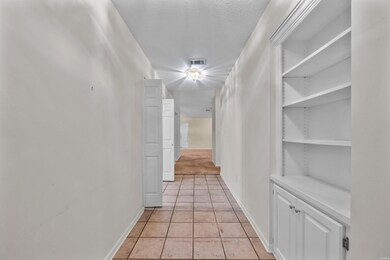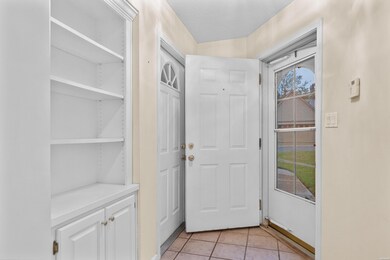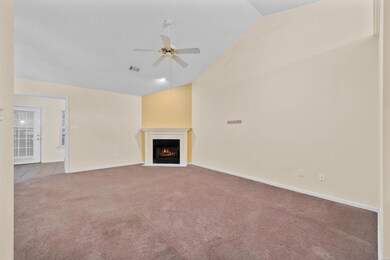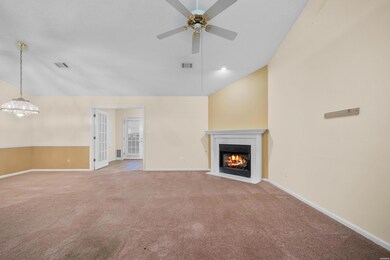
109 Ellis Ct Hot Springs National Park, AR 71913
Estimated payment $1,402/month
Total Views
5,452
3
Beds
2
Baths
1,700
Sq Ft
$147
Price per Sq Ft
Highlights
- Vaulted Ceiling
- Tile Flooring
- Central Heating and Cooling System
- Lake Hamilton Elementary School Rated 9+
- 1-Story Property
- Combination Dining and Living Room
About This Home
This adorable 3/2 Garden Home in the quiet community of Weston Estates offers an open floor plan for easy living. The family room has a gas fireplace and vaulted ceilings and easy access to the wonderful sunroom overlooking the spacious back patio. The main suite also has access to the sunroom and features a large private bath . The third bedroom is at the front of the home and can be used as an office. This home has easy access to everything Hot Springs has to offer. Call to see this home today. New roof installed June 2025
Home Details
Home Type
- Single Family
Est. Annual Taxes
- $572
Year Built
- Built in 2001
Lot Details
- 4,792 Sq Ft Lot
- Back Yard Fenced
HOA Fees
- $35 Monthly HOA Fees
Parking
- Garage
Home Design
- Brick Exterior Construction
Interior Spaces
- 1,700 Sq Ft Home
- 1-Story Property
- Vaulted Ceiling
- Gas Log Fireplace
- Combination Dining and Living Room
Flooring
- Carpet
- Tile
Bedrooms and Bathrooms
- 3 Bedrooms
- 2 Full Bathrooms
Utilities
- Central Heating and Cooling System
Community Details
- Weston Estates Subdivision
Map
Create a Home Valuation Report for This Property
The Home Valuation Report is an in-depth analysis detailing your home's value as well as a comparison with similar homes in the area
Home Values in the Area
Average Home Value in this Area
Tax History
| Year | Tax Paid | Tax Assessment Tax Assessment Total Assessment is a certain percentage of the fair market value that is determined by local assessors to be the total taxable value of land and additions on the property. | Land | Improvement |
|---|---|---|---|---|
| 2025 | $1,196 | $38,990 | $2,000 | $36,990 |
| 2024 | $572 | $38,990 | $2,000 | $36,990 |
| 2023 | $647 | $38,990 | $2,000 | $36,990 |
| 2022 | $1,142 | $38,990 | $2,000 | $36,990 |
| 2021 | $1,152 | $26,740 | $1,250 | $25,490 |
| 2020 | $777 | $26,740 | $1,250 | $25,490 |
| 2019 | $707 | $26,740 | $1,250 | $25,490 |
| 2018 | $732 | $26,740 | $1,250 | $25,490 |
| 2017 | $732 | $26,740 | $1,250 | $25,490 |
| 2016 | $732 | $26,600 | $730 | $25,870 |
| 2015 | $732 | $26,600 | $730 | $25,870 |
| 2014 | $732 | $24,480 | $730 | $23,750 |
Source: Public Records
Property History
| Date | Event | Price | List to Sale | Price per Sq Ft |
|---|---|---|---|---|
| 10/23/2025 10/23/25 | Price Changed | $249,900 | -2.0% | $147 / Sq Ft |
| 09/29/2025 09/29/25 | Price Changed | $255,000 | -1.5% | $150 / Sq Ft |
| 08/21/2025 08/21/25 | Price Changed | $259,000 | -3.7% | $152 / Sq Ft |
| 07/09/2025 07/09/25 | Price Changed | $269,000 | -1.6% | $158 / Sq Ft |
| 05/03/2025 05/03/25 | For Sale | $273,500 | -- | $161 / Sq Ft |
Source: Hot Springs Board of REALTORS®
Purchase History
| Date | Type | Sale Price | Title Company |
|---|---|---|---|
| Warranty Deed | $128,000 | -- | |
| Warranty Deed | $128,000 | -- | |
| Warranty Deed | $123,000 | -- | |
| Warranty Deed | $118,000 | -- |
Source: Public Records
About the Listing Agent
Cindy's Other Listings
Source: Hot Springs Board of REALTORS®
MLS Number: 150830
APN: 200-68625-013-000
Nearby Homes
- 241 Bayou Point
- 243 Bayou Point
- 244 Bayou Point Unit C2
- 244 Bayou Point
- 431 Lockhaven Point
- 100 Bayou Point Unit B5
- 100 Bayou Point
- 100 Bayou Point Unit D5
- 000 Albert Pike Rd
- 115 Woodstock Dr
- 115 Ledgerock Rd
- 117 Ledgerock Rd
- 201 Lazy Ln
- 233 Bayside Rd
- 160 Hamilton Heights
- 231 Ledgerock Rd Unit Block 3 Lots 1-2
- 0 Overview Cir Unit 22024581
- 0 Overview Cir Unit 139266
- 00 Woodstock Dr
- 110 Mccurry Terrace
- 1133 Airport Rd
- 1319 Airport Rd
- 1319 Airport Rd Unit 2A
- 413 Halteria Ln
- 228 Houston Dr
- 160 Morphew Rd
- 204 Glover St
- 220 Richard St
- 1203 Marion Anderson Rd
- 895 Marion Anderson Rd
- 205 Windcrest Cir
- 112 Newton St
- 1005 W Saint Louis St
- 903 Ward St
- 119 Rockyreef Cir
- 201 S Rogers Rd
- 200 Modern Ave
- 779 Old Brundage Rd
- 2190 Higdon Ferry Rd
- 605 Higdon Ferry Rd
