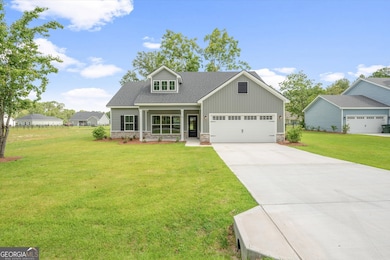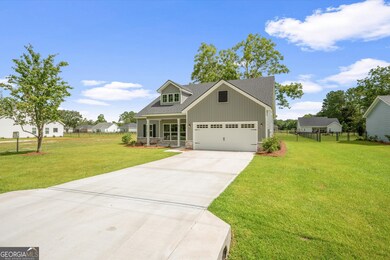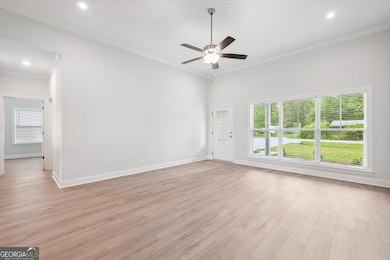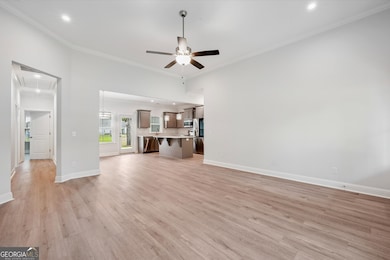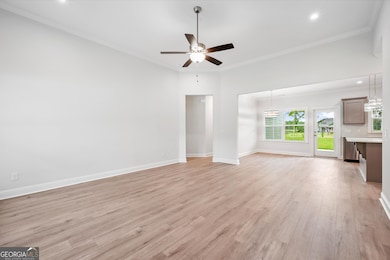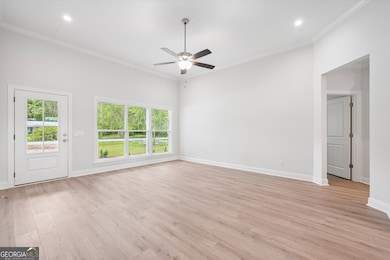109 Ennis Rd Pembroke, GA 31321
Estimated payment $2,060/month
Highlights
- New Construction
- Cape Cod Architecture
- Solid Surface Countertops
- Bryan County Elementary School Rated 9+
- Great Room
- Breakfast Area or Nook
About This Home
$10,000 in paid closing costs concessions + fence, blinds, and refrigerator included! Gladespring plan by Seacoast NEW CONSTRUCTION. True one story with 4 bedrooms, 2 full bathrooms, and no carpet in this house! Entire home has luxury vinyl plank flooring and upgraded master bathroom tile. Great room, dining room, and kitchen all in an open-concept layout. Plenty of real wood kitchen cabinetry, pantry, and stainless appliances. Separate laundry room. Covered back porch with grilling patio. Two-car garage and low maintenance living with spray foam rafters, Low E double pane windows, and long-lasting architectural roofing shingles. Yates Astro termite bond included, as well as a 2-10 QBWC home warranty. Bryan County school system, city of Pembroke public water and sewer, and PAC wifi. Bryan County taxes, which equate to approximately 1% of your purchase price, and include your weekly curbside trash pickup and biweekly curbside recycling pickup. No flood insurance required!
Home Details
Home Type
- Single Family
Est. Annual Taxes
- $3,350
Year Built
- Built in 2025 | New Construction
Lot Details
- 0.4 Acre Lot
- Chain Link Fence
- Level Lot
HOA Fees
- $12 Monthly HOA Fees
Home Design
- Cape Cod Architecture
- Slab Foundation
- Vinyl Siding
Interior Spaces
- 1,663 Sq Ft Home
- 1-Story Property
- Tray Ceiling
- Double Pane Windows
- Two Story Entrance Foyer
- Great Room
- Vinyl Flooring
- Pull Down Stairs to Attic
Kitchen
- Breakfast Area or Nook
- Breakfast Bar
- Oven or Range
- Microwave
- Dishwasher
- Stainless Steel Appliances
- Kitchen Island
- Solid Surface Countertops
Bedrooms and Bathrooms
- 4 Main Level Bedrooms
- Split Bedroom Floorplan
- Walk-In Closet
- 2 Full Bathrooms
- Double Vanity
- Separate Shower
Laundry
- Laundry Room
- Laundry in Hall
Parking
- 2 Car Garage
- Garage Door Opener
Eco-Friendly Details
- Energy-Efficient Windows
- Energy-Efficient Insulation
- Energy-Efficient Thermostat
Outdoor Features
- Patio
- Porch
Schools
- Richmond Hill Primary/Elementa Elementary School
- Bryan County Middle School
- Bryan County High School
Utilities
- Central Air
- Heat Pump System
- Underground Utilities
- Electric Water Heater
- Phone Available
Community Details
- Pembroke Pines Subdivision
Listing and Financial Details
- Tax Lot 5
Map
Home Values in the Area
Average Home Value in this Area
Tax History
| Year | Tax Paid | Tax Assessment Tax Assessment Total Assessment is a certain percentage of the fair market value that is determined by local assessors to be the total taxable value of land and additions on the property. | Land | Improvement |
|---|---|---|---|---|
| 2024 | $1,189 | $5,800 | $5,800 | $0 |
| 2023 | $214 | $6,640 | $6,640 | $0 |
| 2022 | $172 | $4,320 | $4,320 | $0 |
| 2021 | $174 | $4,320 | $4,320 | $0 |
| 2020 | $147 | $4,200 | $4,200 | $0 |
| 2019 | $173 | $4,200 | $4,200 | $0 |
| 2018 | $174 | $4,200 | $4,200 | $0 |
| 2017 | $144 | $4,200 | $4,200 | $0 |
| 2016 | $145 | $4,200 | $4,200 | $0 |
| 2015 | $195 | $5,600 | $5,600 | $0 |
| 2014 | $195 | $5,600 | $5,600 | $0 |
Property History
| Date | Event | Price | List to Sale | Price per Sq Ft |
|---|---|---|---|---|
| 10/03/2025 10/03/25 | Price Changed | $337,300 | 0.0% | $203 / Sq Ft |
| 07/31/2025 07/31/25 | Price Changed | $337,400 | -0.1% | $203 / Sq Ft |
| 07/24/2025 07/24/25 | For Sale | $337,900 | -- | $203 / Sq Ft |
Purchase History
| Date | Type | Sale Price | Title Company |
|---|---|---|---|
| Warranty Deed | $315,985 | -- | |
| Deed | -- | -- |
Source: Georgia MLS
MLS Number: 10571110
APN: 0151-024
- 47 Ennis Rd
- 142 Bill Brown Rd
- 802 Ash Branch Rd
- 1275 Camellia Dr
- 168 Rogers Rd
- 182 Rogers Rd
- 91 Waters Cir
- 107 Waters Cir
- 127 Winding Way Rd
- 145 Waters Cir
- 55 Kayton Ct
- 25 Hamilton Ct
- 40 Circle Dr
- 3302 Georgia 67
- 001 Georgia 67
- 0 Fabled Ln Unit LOT 4
- 0 Warnell St Unit 10512255
- 2605 Ga Highway 119 N
- 231 Warnell St
- 219 N College St
- 297 W East Smith Rd
- 281 W East Smith Rd
- 74 Front Run Place
- 11 Mikell St
- 30 Aaron Dr
- 534 Cobblestone Cir
- 397 Coconut Dr
- 391 Coconut Dr
- 393 Coconut Dr
- 412 Coconut Dr
- 457 Coconut Dr
- 459 Coconut Dr
- 411 Coconut Dr
- 470 Coconut Dr
- 474 Coconut Dr
- 173 Coneflower Rd
- 209 Big Branch Dr Unit B
- 501 W Lane St
- 309 Honey Ridge Rd
- 105 Shelton Dr

