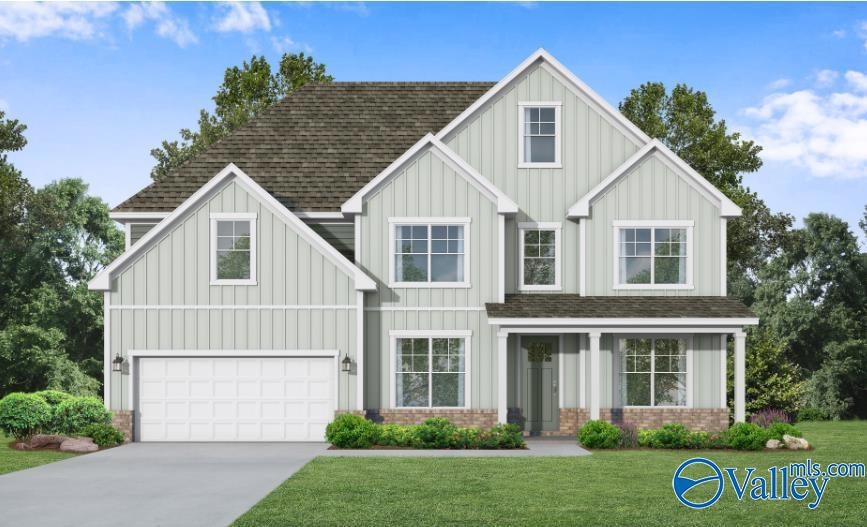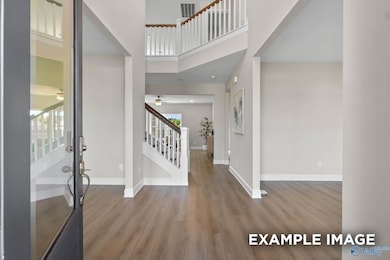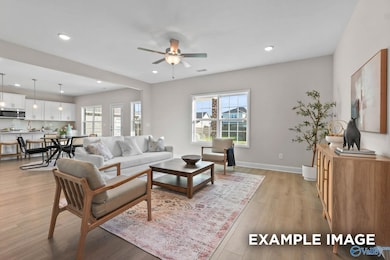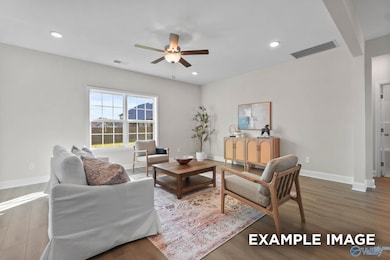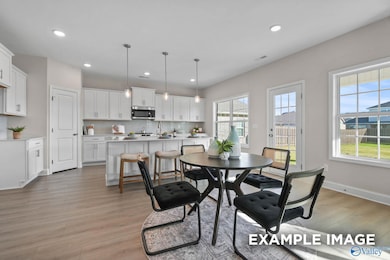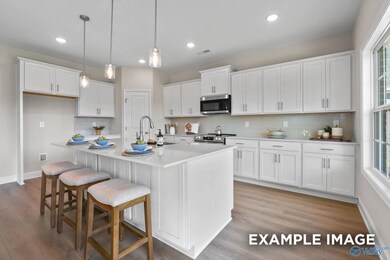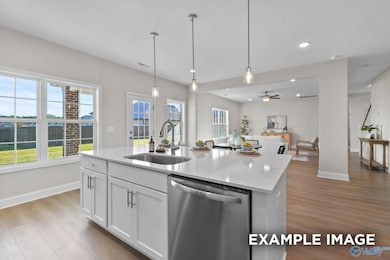109 Evergreen Mill Ln Madison, AL 35756
Estimated payment $2,805/month
Highlights
- New Construction
- Living Room
- Central Heating and Cooling System
- Mill Creek Elementary School Rated A+
About This Home
Stunning Madison D plan in prestigious Evergreen Mill features 3,079 sq ft of thoughtfully designed living space with premium upgrades throughout. This March completion showcases luxurious quartz countertops, elegant LVP flooring, and sophisticated soft-close cabinetry. The gourmet kitchen boasts stainless steel appliances and an oversized island perfect for entertaining, while the impressive 8-foot front door creates a grand entrance. The primary suite offers a serene retreat with trey ceiling and spacious walk-in closet. Enjoy tile shower luxury and ceiling fans in both the living room and primary bedroom for year-round comfort. This home is a true gem!
Home Details
Home Type
- Single Family
HOA Fees
- $25 Monthly HOA Fees
Parking
- 2 Car Garage
Home Design
- New Construction
- Slab Foundation
- Vinyl Siding
Interior Spaces
- 3,078 Sq Ft Home
- Property has 2 Levels
- Living Room
Bedrooms and Bathrooms
- 5 Bedrooms
- 4 Full Bathrooms
Schools
- Discovery Elementary School
- Bob Jones High School
Utilities
- Central Heating and Cooling System
Listing and Financial Details
- Tax Lot 21
- Assessor Parcel Number 2505211000003.021
Community Details
Overview
- Hughes Properties Ll, Llc Association
- Built by DAVIDSON HOMES LLC
- Evergreen Mill Subdivision
Amenities
- Common Area
Map
Home Values in the Area
Average Home Value in this Area
Property History
| Date | Event | Price | List to Sale | Price per Sq Ft |
|---|---|---|---|---|
| 11/14/2025 11/14/25 | For Sale | $443,447 | -- | $144 / Sq Ft |
Source: ValleyMLS.com
MLS Number: 21903577
- 135 Mill Park Ln
- 540 Mill Rd
- 520 Mill Rd
- 104 Pitalo St
- 0 Neldabrook Way Unit 1056736
- 306 Glenwood Dr
- 137 Spotted Fawn Rd
- 309 Maplewood Dr
- 114 Carnette Dr
- 117 Spotted Fawn Rd
- 127 Landers Dr
- 305 Holly Springs Dr
- 363 Mose Chapel Rd
- 102 Kayo Rd
- 114 Waxwing St
- 108 Green Rock Rd
- 106 Green Rock Rd
- 225 Park Stone Dr
- 215 Garden Brook Dr
- 1001 Mill Rd
- 117 Evergreen Ml Ln
- 313 Red Oak Rd
- 132 Bibb Dr
- 148 Bibb Dr
- 309 Glenwood Dr
- 106 Landers Dr
- 132 Whisperwood Ln
- 109 Westminster Way
- 104 Westminster Way
- 121 Michli Rd
- 314 Oak St
- 134 Michli Rd
- 128 Michli Rd
- 118 Rugby Dr
- 103 Whisperwood Ln
- 103 Bell Rosa Ct
- 244 Kyser Blvd
- 4425 Sullivan St
- 111 Ervington Place
- 222 S Kyser Blvd
