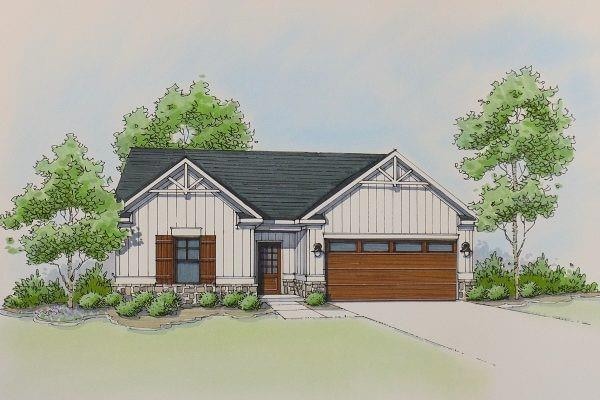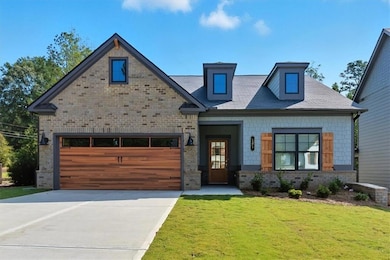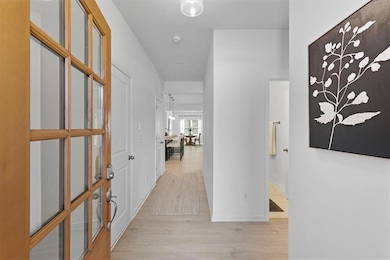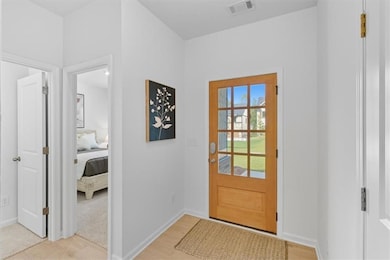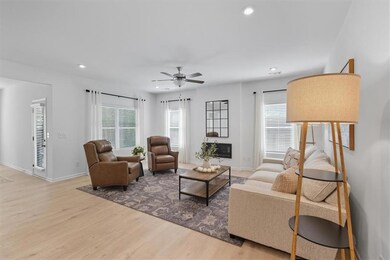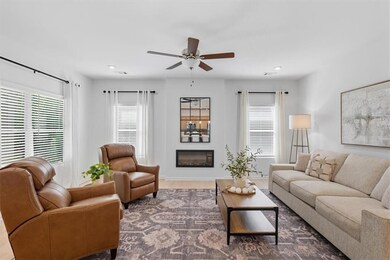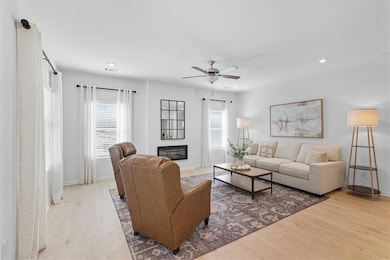109 Everwood Ct Dallas, GA 30132
Estimated payment $2,483/month
Highlights
- Open-Concept Dining Room
- View of Trees or Woods
- Attic
- New Construction
- Oversized primary bedroom
- Stone Countertops
About This Home
Welcome to the stunning Hawthorne Ranch floor plan in desirable Meadow Pines built by Kerley Family Homes in the heart of Downtown Dallas, Georgia. This spacious open concept single story home offers 3 large bedrooms, 2 baths. The open-concept design seamlessly blends the modern kitchen that features granite counters, stainless steel appliances, pantry, large kitchen island that is open to the huge family room. The adjacent dining area provides an ideal area for family meals and friendly gatherings that is open to the kitchen and family room that also overlooks the patio and backyard. This home also boasts a large primary bedroom and spa-like primary bathroom with double vanity, private water closet, shower, and spacious primary walk-in closet. The two large secondary bedrooms with private hall bathroom hall closet and laundry room complete this gorgeous one story home. Practical touches include whole-house blinds, built-in Pestban pest control system, and a builder's warranty for peace of mind. Just minutes from Downtown Dallas, shopping, grocery stores, dining and schools. This home is to be built with all standard features. You will have the option to visit our Design Center where you can personalize the home and/or add upgrades. Pictures are representative of the same floor plan; finishes and features may vary by home.
Home Details
Home Type
- Single Family
Year Built
- New Construction
Lot Details
- 7,841 Sq Ft Lot
- Lot Dimensions are 50x151
- Private Yard
- Back Yard
HOA Fees
- $32 Monthly HOA Fees
Parking
- 2 Car Garage
- Driveway
Property Views
- Woods
- Neighborhood
Home Design
- Bungalow
- Slab Foundation
- Composition Roof
- Cement Siding
- HardiePlank Type
Interior Spaces
- 1,763 Sq Ft Home
- 1-Story Property
- Ceiling height of 9 feet on the main level
- Insulated Windows
- Entrance Foyer
- Open-Concept Dining Room
- Formal Dining Room
- Attic
Kitchen
- Open to Family Room
- Eat-In Kitchen
- Gas Range
- Microwave
- Dishwasher
- Kitchen Island
- Stone Countertops
Flooring
- Carpet
- Vinyl
Bedrooms and Bathrooms
- 3 Main Level Bedrooms
- Oversized primary bedroom
- Walk-In Closet
- 2 Full Bathrooms
- Dual Vanity Sinks in Primary Bathroom
Laundry
- Laundry Room
- Laundry on main level
Home Security
- Carbon Monoxide Detectors
- Fire and Smoke Detector
Outdoor Features
- Patio
- Rain Gutters
Location
- Property is near schools
- Property is near shops
Schools
- Northside - Paulding Elementary School
- Herschel Jones Middle School
- Paulding County High School
Utilities
- Central Heating and Cooling System
- Underground Utilities
- 110 Volts
- Gas Water Heater
- Phone Available
- Cable TV Available
Community Details
- $600 Initiation Fee
- Meadow Pines Subdivision
- Rental Restrictions
Listing and Financial Details
- Home warranty included in the sale of the property
- Tax Lot 23
Map
Home Values in the Area
Average Home Value in this Area
Property History
| Date | Event | Price | List to Sale | Price per Sq Ft |
|---|---|---|---|---|
| 11/18/2025 11/18/25 | For Sale | $390,900 | -- | $222 / Sq Ft |
Source: First Multiple Listing Service (FMLS)
MLS Number: 7683182
- Hawthorne Plan at Meadow Pines - Bungalow Series
- Mulberry Plan at Meadow Pines - Bungalow Series
- Spruce Plan at Meadow Pines - Bungalow Series
- Aspen Plan at Meadow Pines - Bungalow Series
- Linden Plan at Meadow Pines - Bungalow Series
- 853 Mount Olivet Rd
- 109 Westwood Dr
- 67 Polk Ln
- 204 Polk Ave Unit 1
- 216 Briarwood Dr Unit 3
- 200 Polk Ave
- 219 Briarwood Dr
- 427 Confederate Ave
- 69 Walraven Place
- 220 Confederate Ave
- 119 Mcbee St
- 207 Confederate Ave
- 195 Harvard Place
- 000 Westminster Way
- 129 Rosewood Dr
- 309 Westwood Ct
- 230 Mcbee Place
- 351 W Memorial Dr
- 234 Mcbee Place
- 106 Oscar Ct
- 341 W Griffin St Unit C
- 117 Haeven Trail
- 215 Hood St Unit B
- 401 Oscar Way
- 107 Johnny Ln
- 207 Johnny Ln
- 102 Ashford Dr
- 309 Johnny Ln
- 349 Old Acworth Rd
- 112 Brentwood Ct
- 231 Crestview Way
- 110 Crestview Way
- 913 West Ave
- 102 Bonnabel Ct
