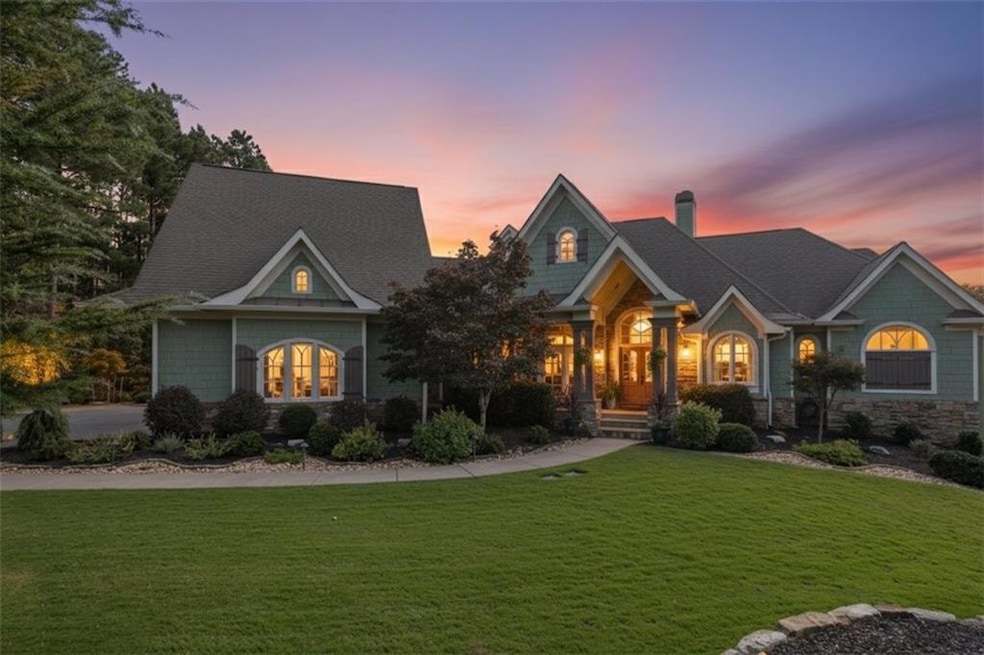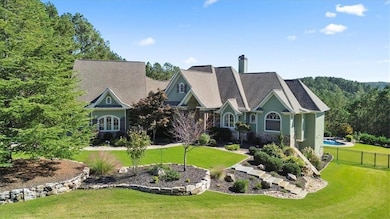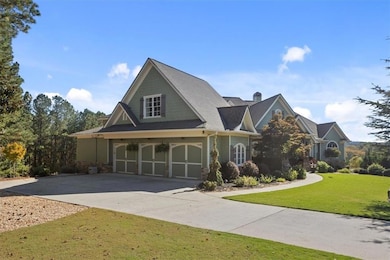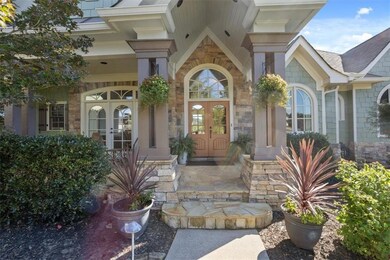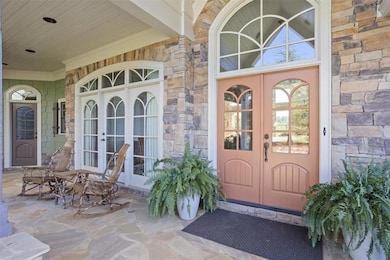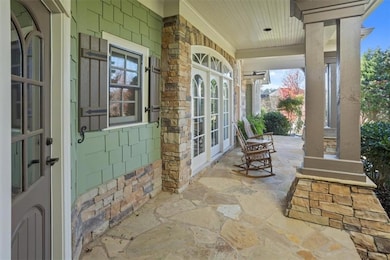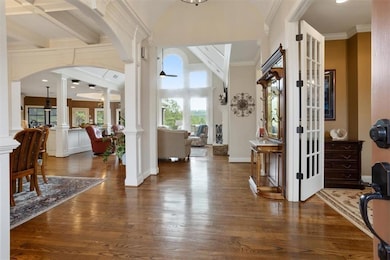109 Forsyth Trail Canton, GA 30114
Estimated payment $8,634/month
Highlights
- Media Room
- Heated In Ground Pool
- 2.28 Acre Lot
- Avery Elementary School Rated A
- City View
- Craftsman Architecture
About This Home
Welcome to one of Governors Preserve finest homes! Meticulously maintained 7,700+ sq ft estate on 2.28 acres on a cul-de-sac in one of Cherokee County’s most prestigious communities. Features 4,125 sq ft above grade and 3,585 sq ft of equally quality finished basement-even stubbed for kitchen. Private lot backs to walking trails leading to Etowah River. Resort-style backyard includes Pebble Tec quartz pool with heater/chiller, outdoor fireplace, and spacious patio-perfect for entertaining or quiet evenings. Amazing professional landscaping with garden-fully irrigated for watering and a utility shed with electricity for convenience. Interior boasts of elegant Master on Main, plus 6 additional bedrooms all with custom closets, updated luxurious bathrooms, gourmet kitchen with keeping room, sunroom/screened porch, and private theater with QuietRock sound-dampening walls. Dual water heaters and recirculating hot water on main, 2 zoned HVAC units, security system, main floor/outdoor living space speakers, and basement workshop with high-voltage setup. Governors Preserve offers large lots, upscale amenities, and top-rated schools Avery/Creekland/Creekview. Minutes to shopping, dining, and parks. A rare opportunity for luxury, privacy, and convenience.
Home Details
Home Type
- Single Family
Est. Annual Taxes
- $7,673
Year Built
- Built in 2008
Lot Details
- 2.28 Acre Lot
- Cul-De-Sac
- Landscaped
- Private Lot
- Irrigation Equipment
- Back Yard Fenced
HOA Fees
- $79 Monthly HOA Fees
Parking
- 3 Car Garage
Home Design
- Craftsman Architecture
- Shingle Roof
- Concrete Perimeter Foundation
- HardiePlank Type
Interior Spaces
- 3-Story Property
- Home Theater Equipment
- Bookcases
- Tray Ceiling
- Vaulted Ceiling
- Ceiling Fan
- Recessed Lighting
- Gas Log Fireplace
- Entrance Foyer
- Family Room with Fireplace
- 2 Fireplaces
- Dining Room Seats More Than Twelve
- Formal Dining Room
- Media Room
- Home Office
- Workshop
- Sun or Florida Room
- Keeping Room
- City Views
Kitchen
- Open to Family Room
- Breakfast Bar
- Walk-In Pantry
- Double Oven
- Gas Cooktop
- Microwave
- Dishwasher
- Kitchen Island
- Stone Countertops
- White Kitchen Cabinets
- Wine Rack
Flooring
- Wood
- Carpet
- Ceramic Tile
Bedrooms and Bathrooms
- 7 Bedrooms | 3 Main Level Bedrooms
- Primary Bedroom on Main
- Walk-In Closet
- Dual Vanity Sinks in Primary Bathroom
- Separate Shower in Primary Bathroom
- Soaking Tub
Laundry
- Laundry Room
- Laundry on main level
Basement
- Walk-Out Basement
- Exterior Basement Entry
- Finished Basement Bathroom
- Natural lighting in basement
Home Security
- Security System Owned
- Fire and Smoke Detector
Pool
- Heated In Ground Pool
- Gunite Pool
Outdoor Features
- Deck
- Covered Patio or Porch
- Outdoor Fireplace
- Shed
Location
- Property is near schools
- Property is near shops
Schools
- Avery Elementary School
- Creekland - Cherokee Middle School
- Creekview High School
Utilities
- Zoned Heating and Cooling
- 220 Volts in Workshop
- Cable TV Available
Listing and Financial Details
- Assessor Parcel Number 03N04B 068
Community Details
Overview
- $240 Initiation Fee
- Governors Preserve Subdivision
Amenities
- Clubhouse
Recreation
- Tennis Courts
- Community Playground
- Community Pool
Map
Home Values in the Area
Average Home Value in this Area
Tax History
| Year | Tax Paid | Tax Assessment Tax Assessment Total Assessment is a certain percentage of the fair market value that is determined by local assessors to be the total taxable value of land and additions on the property. | Land | Improvement |
|---|---|---|---|---|
| 2025 | $2,744 | $497,760 | $108,880 | $388,880 |
| 2024 | $7,673 | $474,160 | $97,680 | $376,480 |
| 2023 | $6,620 | $444,480 | $92,400 | $352,080 |
| 2022 | $5,771 | $365,280 | $75,880 | $289,400 |
| 2021 | $5,108 | $307,880 | $52,800 | $255,080 |
| 2020 | $4,450 | $277,360 | $52,800 | $224,560 |
| 2019 | $4,317 | $269,440 | $52,800 | $216,640 |
| 2018 | $4,241 | $260,640 | $55,440 | $205,200 |
| 2017 | $7,012 | $614,100 | $49,480 | $196,160 |
| 2016 | $6,761 | $586,400 | $46,200 | $188,360 |
| 2015 | $6,784 | $582,600 | $46,200 | $186,840 |
| 2014 | $5,928 | $508,800 | $36,280 | $167,240 |
Property History
| Date | Event | Price | List to Sale | Price per Sq Ft | Prior Sale |
|---|---|---|---|---|---|
| 11/20/2025 11/20/25 | For Sale | $1,499,000 | +120.4% | $194 / Sq Ft | |
| 03/09/2017 03/09/17 | Sold | $680,000 | -0.9% | $165 / Sq Ft | View Prior Sale |
| 01/23/2017 01/23/17 | Pending | -- | -- | -- | |
| 01/12/2017 01/12/17 | For Sale | $686,000 | -- | $166 / Sq Ft |
Purchase History
| Date | Type | Sale Price | Title Company |
|---|---|---|---|
| Warranty Deed | -- | -- | |
| Warranty Deed | $680,000 | -- | |
| Deed | $670,000 | -- | |
| Deed | $125,000 | -- |
Mortgage History
| Date | Status | Loan Amount | Loan Type |
|---|---|---|---|
| Previous Owner | $424,100 | New Conventional | |
| Previous Owner | $101,080 | No Value Available |
Source: First Multiple Listing Service (FMLS)
MLS Number: 7677791
APN: 03N04B-00000-068-000
- 302 Gilmer Ct
- Pearson Plan at Governor’s Preserve - Masterpiece Collection
- Paxton Plan at Governor’s Preserve - Masterpiece Collection
- The Rosewood Plan at Governor’s Preserve - Governors Preserve
- The Wendell Plan at Governor’s Preserve - Governors Preserve
- Grayson Plan at Governor’s Preserve - Masterpiece Collection
- Winslow Plan at Governor’s Preserve - Masterpiece Collection
- Margot Plan at Governor’s Preserve - Masterpiece Collection
- Rhodes Plan at Governor’s Preserve - Masterpiece Collection
- Leland Plan at Governor’s Preserve - Masterpiece Collection
- 606 Talmadge Ln
- 212 Schley Trail
- 0 Harmony Dr Unit 10468292
- 0 Harmony Dr Unit 7532369
- 729 Conley Dr
- 714 Conley Dr
- 716 Conley Dr
- 122 Griffin Way
- 131 Griffin Way
- 608 Walker Ct
- 233 Bloomfield Cir
- 213 Bloomfield Cir
- 255 Bethany Manor Ct
- 131 Bethany Manor Dr
- 100 Hardwood Ln
- 816 Headland Way
- 398 Sailors Way Unit Dallas
- 398 Sailors Way Unit Austin B Flex
- 398 Sailors Way Unit Austin Flex
- 398 Sailors Way
- 505 Smt Vw Ln
- 203 Sage Dr
- 931 Sublime Trail
- 937 Sublime Trail
- 209 Evans Cook Ct
- 804 Commerce Trail
- 311 Upper Pheasant Ct
- 2258 Riverstone Blvd Unit Jefferson
- 2258 Riverstone Blvd Unit Jarvis
- 1114 Winding Br Dr
