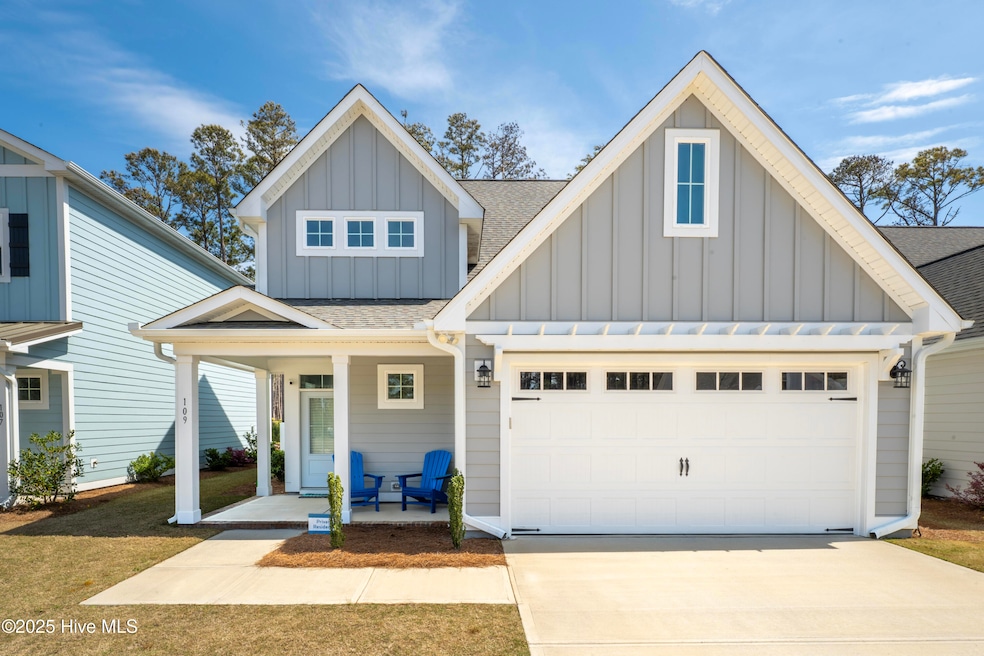
109 Freedom Park Rd Beaufort, NC 28516
Estimated payment $3,522/month
Highlights
- Fitness Center
- Clubhouse
- 1 Fireplace
- Beaufort Elementary School Rated A-
- Main Floor Primary Bedroom
- Community Pool
About This Home
Discover the perfect blend of elegance and convenience at 109 Freedom Park Rd., Beaufort, NC. This 4-bedroom, 2.5-bath home spans 1,880 sqft and offers everything you've been searching for. Step inside and be captivated by the spacious open floor plan, accentuated by soaring 9-foot ceilings that create an inviting ambiance throughout the home.The first-floor master suite is your personal sanctuary, featuring a spacious walk-in closet and an en-suite bath that promises luxurious comfort. The beautifully appointed kitchen, complete with granite countertops, will inspire your culinary adventures while providing a wonderful gathering space for family and friends.Upstairs, three generous bedrooms and a cozy loft await--imagine family game nights or peaceful retreat spaces! Step outside to find your own personal patio, perfect for enjoying the serene surroundings. The property also includes a 2-car garage.Beau Coast West provides an exceptional lifestyle, located near a vibrant clubhouse, refreshing pool, fitness center, and tennis/pickleball courts, this community caters to a fulfilling lifestyle. Plus, historic downtown Beaufort is just minutes away, offering charming boutiques and delightful dining options. Don't miss this opportunity to experience the best of life at 109 Freedom Park Rd. Your idyllic coastal living begins here! Furnishings are negotiable.
Home Details
Home Type
- Single Family
Est. Annual Taxes
- $35
Year Built
- Built in 2023
Lot Details
- 4,792 Sq Ft Lot
- Lot Dimensions are 44x105x44x105
HOA Fees
- $210 Monthly HOA Fees
Home Design
- Raised Foundation
- Slab Foundation
- Wood Frame Construction
- Architectural Shingle Roof
- Stick Built Home
Interior Spaces
- 1,880 Sq Ft Home
- 2-Story Property
- Ceiling Fan
- 1 Fireplace
- Family Room
- Combination Dining and Living Room
Flooring
- Carpet
- Luxury Vinyl Plank Tile
Bedrooms and Bathrooms
- 3 Bedrooms
- Primary Bedroom on Main
- Walk-in Shower
Parking
- 2 Car Detached Garage
- Garage Door Opener
Outdoor Features
- Covered patio or porch
Schools
- Beaufort Elementary And Middle School
- East Carteret High School
Utilities
- Forced Air Heating System
- Heat Pump System
Listing and Financial Details
- Assessor Parcel Number 730619714080000
Community Details
Overview
- Cams Association, Phone Number (877) 672-2267
- Beau Coast West Subdivision
- Maintained Community
Amenities
- Clubhouse
Recreation
- Fitness Center
- Community Pool
Map
Home Values in the Area
Average Home Value in this Area
Tax History
| Year | Tax Paid | Tax Assessment Tax Assessment Total Assessment is a certain percentage of the fair market value that is determined by local assessors to be the total taxable value of land and additions on the property. | Land | Improvement |
|---|---|---|---|---|
| 2024 | $35 | $393,427 | $110,000 | $283,427 |
| 2023 | $946 | $110,000 | $110,000 | $0 |
Property History
| Date | Event | Price | Change | Sq Ft Price |
|---|---|---|---|---|
| 07/14/2025 07/14/25 | Price Changed | $599,000 | -4.9% | $319 / Sq Ft |
| 04/05/2025 04/05/25 | For Sale | $629,900 | +14.7% | $335 / Sq Ft |
| 05/25/2023 05/25/23 | Sold | $549,000 | 0.0% | $292 / Sq Ft |
| 03/17/2023 03/17/23 | Pending | -- | -- | -- |
| 01/20/2023 01/20/23 | For Sale | $549,000 | -- | $292 / Sq Ft |
Purchase History
| Date | Type | Sale Price | Title Company |
|---|---|---|---|
| Special Warranty Deed | $381,000 | -- |
Mortgage History
| Date | Status | Loan Amount | Loan Type |
|---|---|---|---|
| Open | $127,000 | No Value Available |
Similar Homes in Beaufort, NC
Source: Hive MLS
MLS Number: 100499309
APN: 7306.19.71.4080000
- 107 Freedom Park Rd
- 111 Freedom Park Rd
- 103 Freedom Park Rd
- 127 Freedom Park Rd
- 133 Freedom Park Rd
- 135 Freedom Park Rd
- 122 Spoonbill Ln
- 124 Spoonbill Ln
- 160 Freedom Park Rd
- 128 Pine View Blvd
- 126 Pine View Blvd
- 178 Pine View Blvd
- 120 Pine View Blvd
- 118 Pine View Blvd
- 203 Sherwood Blvd
- 201 Sherwood Blvd
- 102 Macgregor Dr
- 208 Fairview Dr
- 110 Beaufort Walk
- 122 Blue Bill Way
- 311 Jones Ave Unit 3
- 311 Jones Ave Unit 2
- 113 Turner St Unit B
- 1702 Courtyard E
- 311 Mcdaniel Dr
- 301 Commerce Way Unit 204
- 304 N 11th St
- 1212 Fisher St
- 103 S 13th St
- 1406 Evans St Unit A
- 438 Pigott Rd
- 3309 Bridges St Unit 14
- 107 Noyes Ave
- 3904 Guardian Ave
- 1202 Woods Ct
- 3839 Galantis
- 2111 W Fort MacOn Rd
- 108 Pelican Dr Unit H
- 109 Knollwood Dr Unit E
- 133 Wildwood Rd






