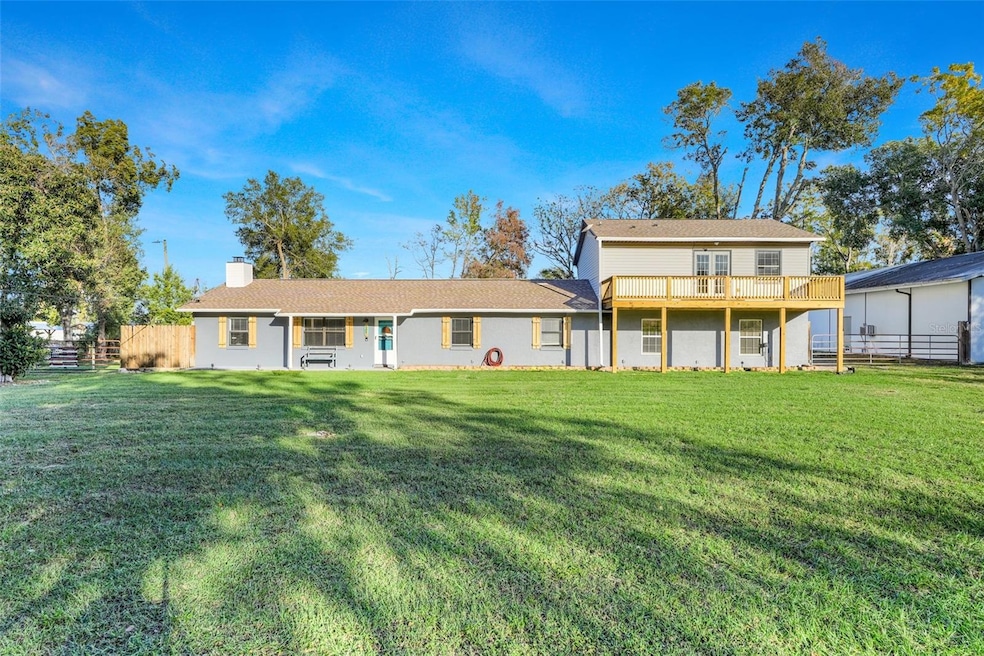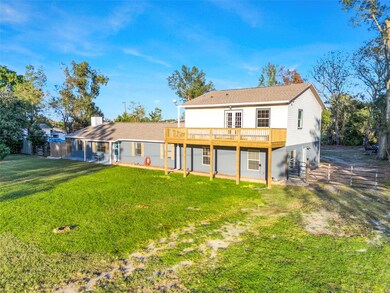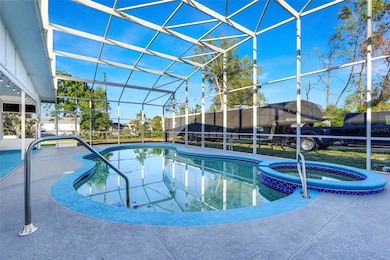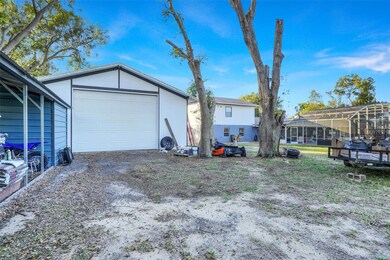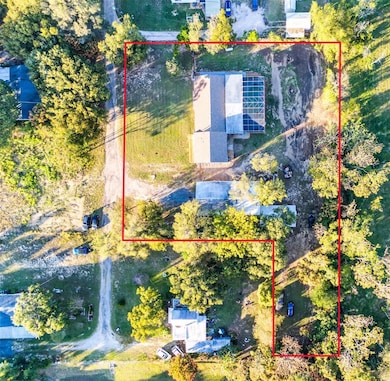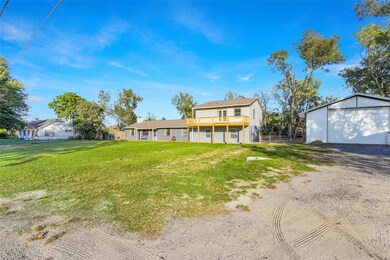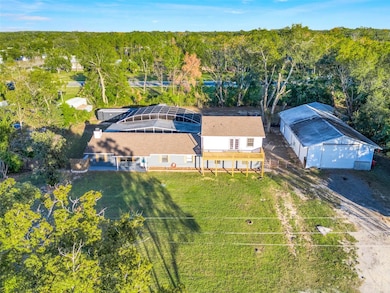109 Fruitwood Ave Eustis, FL 32726
Estimated payment $3,586/month
Highlights
- Parking available for a boat
- Wind Turbine Power
- Living Room with Fireplace
- Screened Pool
- 1.06 Acre Lot
- L-Shaped Dining Room
About This Home
Welcome to country living with no restrictions, featuring a beautifully renovated 6-bedroom, 3-full bathroom POOL home tucked away in Eustis, Florida. If you’re looking for privacy and space but still want to stay close to city conveniences, this property delivers it all. Situated on 1.06 acres with NO HOA, this spacious 3,164 sq ft home is ideal for large families, multigenerational living, or anyone who needs room to stretch out both inside and out.
This home offers exceptional flexibility with two primary suites. The main primary bedroom is privately located upstairs, while the second primary suite with it's own full bath is conveniently located downstairs, perfect for guests, in-laws, or extended family. The additional bedrooms provide generous space, and the thoughtful layout creates a comfortable flow throughout.
The home boasts numerous upgrades, including new exterior and interior paint (2025), new roof (2025), new front exterior balcony (2025), Septic drain field (2017), Water Heater (2021) and New Pool Pump and Salt Cell (2025). The renovated kitchen and bathrooms further enhance the home’s move-in-ready appeal. A large downstairs bonus/flex room offers even more options, ideal for a game room, media room, home gym, or office space.
Step outdoors and embrace true indoor-outdoor living. The home opens directly into a spacious screened-in pool enclosure, offering the perfect setting for gatherings, relaxation, and entertaining. The expansive outdoor area provides endless opportunities to customize, garden, create play spaces, or simply enjoy the peaceful surroundings.
For hobbyists, business owners, or anyone needing serious storage, the impressive 30' x 60' workshop is a rare find, complete with electricity and a lift. The workshop can be a garage or anything you desire as well. The property also includes two 50-amp RV hookups and plenty of open space for boats, RVs, trailers, or equipment. Property is also fenced from home to your backyard with 2-Wide metal gates as well. Located in a serene country setting yet centrally located, you’re just minutes from Eustis, Mount Dora, Umatilla, and Tavares. Enjoy quick access to shopping, dining, medical facilities, entertainment, and major highways—offering quiet living without sacrificing convenience.
Schedule your showing today!
Listing Agent
OPTIMA ONE REALTY, INC. Brokerage Phone: 352-243-6784 License #3445218 Listed on: 11/14/2025

Home Details
Home Type
- Single Family
Est. Annual Taxes
- $3,473
Year Built
- Built in 1987
Lot Details
- 1.06 Acre Lot
- Dirt Road
- Street terminates at a dead end
- Unincorporated Location
- West Facing Home
- Fenced
Parking
- 3 Car Garage
- 2 Carport Spaces
- Workshop in Garage
- Parking available for a boat
Home Design
- Slab Foundation
- Frame Construction
- Shingle Roof
- Block Exterior
- Stucco
Interior Spaces
- 3,164 Sq Ft Home
- 2-Story Property
- Ceiling Fan
- Wood Burning Fireplace
- Stone Fireplace
- Blinds
- French Doors
- Sliding Doors
- Family Room
- Living Room with Fireplace
- L-Shaped Dining Room
- Den
- Inside Utility
Kitchen
- Eat-In Kitchen
- Range
- Microwave
- Dishwasher
- Stone Countertops
Flooring
- Carpet
- Ceramic Tile
- Travertine
- Vinyl
Bedrooms and Bathrooms
- 6 Bedrooms
- En-Suite Bathroom
- Walk-In Closet
- 3 Full Bathrooms
Laundry
- Laundry in Kitchen
- Dryer
- Washer
Eco-Friendly Details
- Wind Turbine Power
Pool
- Screened Pool
- Heated In Ground Pool
- In Ground Spa
- Gunite Pool
- Saltwater Pool
- Fence Around Pool
- Pool Lighting
Outdoor Features
- Balcony
- Enclosed Patio or Porch
- Exterior Lighting
- Separate Outdoor Workshop
- Shed
- Rain Gutters
Schools
- Eustis Elementary School
- Eustis Middle School
- Eustis High School
Utilities
- Zoned Heating and Cooling
- Electric Water Heater
- Septic Tank
- High Speed Internet
- Cable TV Available
Community Details
- No Home Owners Association
- Orange Summit Subdivision
Listing and Financial Details
- Visit Down Payment Resource Website
- Tax Lot 14
- Assessor Parcel Number 07-19-27-0800-000-01200
Map
Home Values in the Area
Average Home Value in this Area
Property History
| Date | Event | Price | List to Sale | Price per Sq Ft |
|---|---|---|---|---|
| 02/05/2026 02/05/26 | Price Changed | $640,000 | -0.8% | $202 / Sq Ft |
| 01/02/2026 01/02/26 | Price Changed | $645,000 | -0.8% | $204 / Sq Ft |
| 11/14/2025 11/14/25 | For Sale | $650,000 | -- | $205 / Sq Ft |
Purchase History
| Date | Type | Sale Price | Title Company |
|---|---|---|---|
| Warranty Deed | $272,000 | First Intl Title Inc | |
| Quit Claim Deed | $121,200 | Attorney | |
| Quit Claim Deed | -- | None Available | |
| Warranty Deed | $91,100 | -- |
Mortgage History
| Date | Status | Loan Amount | Loan Type |
|---|---|---|---|
| Open | $267,073 | FHA | |
| Previous Owner | $81,900 | No Value Available |
Source: Stellar MLS
MLS Number: G5103921
APN: 07-19-27-0800-000-01200
- 114 Fruitwood Ave
- 2803 Joleen Dr
- 2225 Sandridge Cir
- 411 Cherry Tree St
- 73 Abrams Rd
- 2413 Sandridge Cir
- 501 Cherry Tree St
- 0 State Road 44 Unit MFRL4950491
- 2710 Lakewood Ln
- 2607 Summerglen Ln
- 324 Sunny Field Ct
- 2663 Winchester Cir
- 0 E Orange Ave Unit MFRO6323118
- 2740 E Dellwood Dr
- 704 Kenmoore Ct
- 881 Vanderbilt Dr
- 2723 Beacon St
- 703 Harvard Ct
- 3101 Northwind Dr
- 831 Marietta Ln
- 374 Willow Song Ct
- 930 Mayfair St
- 843 Vanderbilt Dr
- 614 Ohio Blvd
- 2341 Suanne Ave
- 1602 Lindale Ave
- 1482 E McDonald Ave
- 315 Morningview Dr
- 1147 E McDonald Ave Unit 201
- 929 E Citrus Ave
- 1110 Bates Ave Unit 102
- 612 Kensington St
- 935 E McDonald Ave
- 220 Danvers St
- 222 Danvers St
- 317 E Blue Water Edge Dr
- 2456 Broadvue Ave
- 2304 Country Club Rd
- 33901 E Lake Joanna Dr
- 110 Dewitt Ct
Ask me questions while you tour the home.
