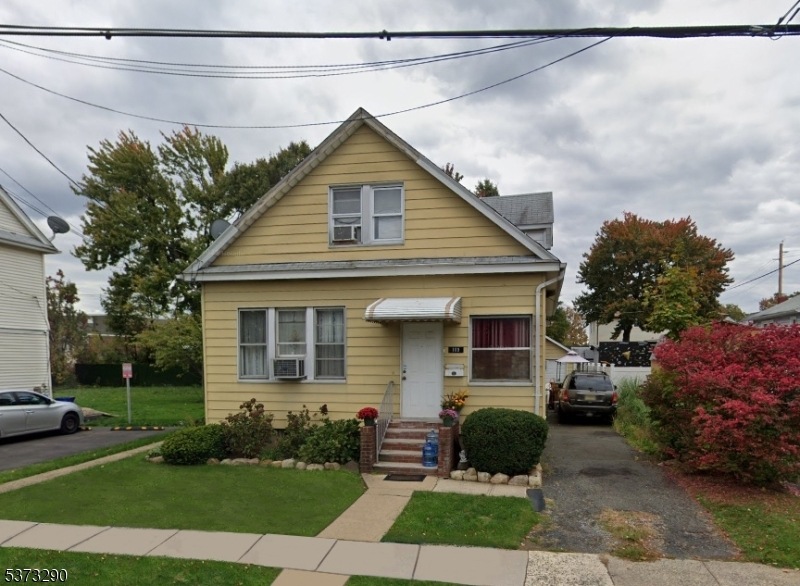109 Garfield St Linden, NJ 07036
Estimated payment $2,894/month
Highlights
- Cape Cod Architecture
- Main Floor Bedroom
- 1 Car Detached Garage
- Wood Flooring
- Formal Dining Room
- Porch
About This Home
Calling all investors or anyone tired of paying rent when they can own! There is a closed front porch when you enter that leads to a spacious living room and dining room. The kitchen has a pantry and a rear entrance. There are 2 bedrooms and the bathroom on the first floor. The next level has the 3rd bedroom and plenty of storage space. There is a newer furnace and the large basement is just waiting to be finished. There is also a detached garage. This is an estate sale and being sold in as-is condition with buyer responsible for the CO. See showing instructions.
Listing Agent
DAUNNO REALTY SERVICES LLC Brokerage Phone: 732-396-3995 Listed on: 07/22/2025
Home Details
Home Type
- Single Family
Est. Annual Taxes
- $6,469
Lot Details
- 4,356 Sq Ft Lot
- Level Lot
Parking
- 1 Car Detached Garage
Home Design
- Cape Cod Architecture
- Aluminum Siding
Interior Spaces
- Living Room
- Formal Dining Room
- Storage Room
- Utility Room
- Unfinished Basement
- Basement Fills Entire Space Under The House
Kitchen
- Eat-In Kitchen
- Butlers Pantry
- Electric Oven or Range
Flooring
- Wood
- Wall to Wall Carpet
- Laminate
Bedrooms and Bathrooms
- 3 Bedrooms
- Main Floor Bedroom
- 1 Full Bathroom
Laundry
- Laundry Room
- Dryer
- Washer
Outdoor Features
- Porch
Schools
- 4 Elementary School
- Soehl Middle School
- Linden High School
Utilities
- Radiator
- Heating System Uses Oil Above Ground
- Standard Electricity
Listing and Financial Details
- Assessor Parcel Number 2909-00032-0000-00007-0000-
Map
Home Values in the Area
Average Home Value in this Area
Tax History
| Year | Tax Paid | Tax Assessment Tax Assessment Total Assessment is a certain percentage of the fair market value that is determined by local assessors to be the total taxable value of land and additions on the property. | Land | Improvement |
|---|---|---|---|---|
| 2025 | $6,469 | $92,000 | $41,000 | $51,000 |
| 2024 | $6,328 | $92,000 | $41,000 | $51,000 |
| 2023 | $6,328 | $92,000 | $41,000 | $51,000 |
| 2022 | $6,361 | $92,000 | $41,000 | $51,000 |
| 2021 | $6,393 | $92,000 | $41,000 | $51,000 |
| 2020 | $6,359 | $92,000 | $41,000 | $51,000 |
| 2019 | $6,338 | $92,000 | $41,000 | $51,000 |
| 2018 | $6,336 | $92,000 | $41,000 | $51,000 |
| 2017 | $6,199 | $92,000 | $41,000 | $51,000 |
| 2016 | $6,004 | $92,000 | $41,000 | $51,000 |
| 2015 | $5,775 | $92,000 | $41,000 | $51,000 |
| 2014 | $5,663 | $92,000 | $41,000 | $51,000 |
Property History
| Date | Event | Price | List to Sale | Price per Sq Ft |
|---|---|---|---|---|
| 11/04/2025 11/04/25 | Pending | -- | -- | -- |
| 09/23/2025 09/23/25 | Off Market | $449,000 | -- | -- |
| 09/03/2025 09/03/25 | Pending | -- | -- | -- |
| 07/22/2025 07/22/25 | For Sale | $449,000 | -- | -- |
Purchase History
| Date | Type | Sale Price | Title Company |
|---|---|---|---|
| Interfamily Deed Transfer | -- | None Available | |
| Interfamily Deed Transfer | -- | -- | |
| Interfamily Deed Transfer | -- | -- |
Source: Garden State MLS
MLS Number: 3976760
APN: 09-00032-0000-00007
- 318 Garfield St
- 117 Grant St
- 419 Bernard Ave
- 423 Bernard Ave
- 119 Grant St
- 308 Hagel Ave
- 2132 Alberta Ave
- 2050 E Saint Georges Ave
- 1005 Nora Dr
- 13 Carolyn Terrace Unit A
- 1215 Bergen Ave
- 515 Richford Terrace Unit 24
- 761 Cedar Ave
- 217 Chandler Ave
- 12 Watson Ave
- 2408 E Edgar Rd
- 747 Rahway Ave Unit 49
- 706 Cedar Ave Unit 710
- 1107 Drake Ave
- 1116 Dill Ave

