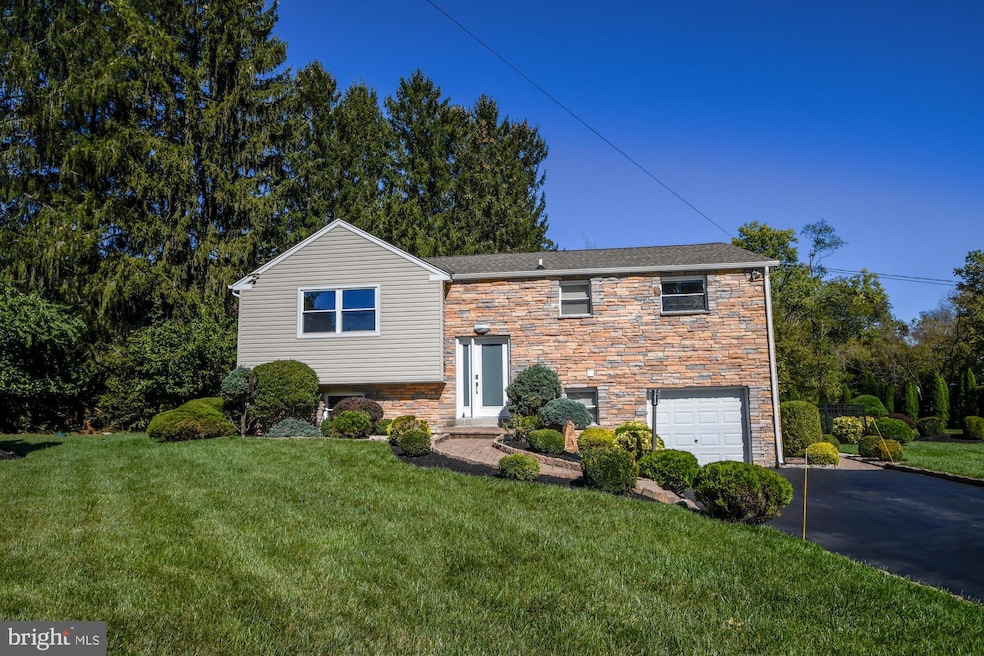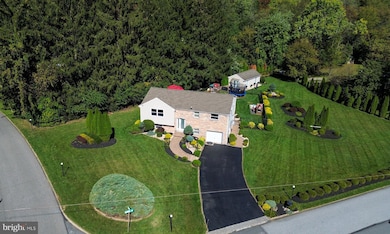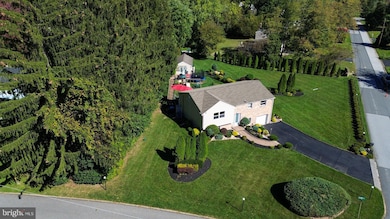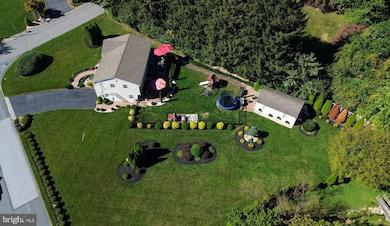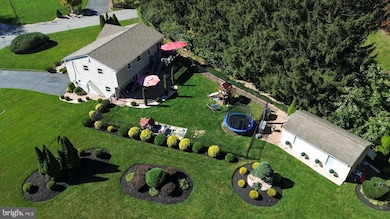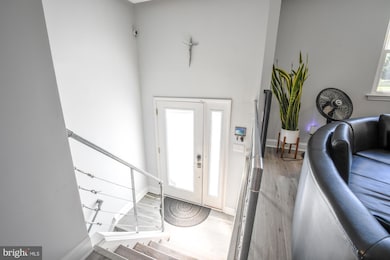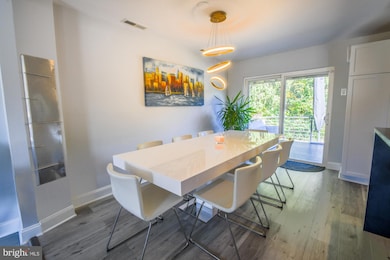Estimated payment $3,860/month
Highlights
- Very Popular Property
- Second Kitchen
- Deck
- Lionville Elementary School Rated A
- Colonial Architecture
- Attic
About This Home
Welcome to 109 Glendale Road, Exton, PA, an inviting single-family home nestled in the heart of the Marchwood community of Uwchlan Township. With its comfortable footprint, mature lot, and well‐placed layout, this property offers an exceptional opportunity to make it your own. From the Street, you can tell this property is not going to disappoint. Situated on a corner lot, with a beautifully landscaped front and side yard, 4+car driveway, and stone facade, the appeal starts here. Step inside and head up to the main level to find a semi open floorplan with tons of natural light in the large living room. The design lighting in the ceiling and wall unit fire feature add to the ambiance and visual appeal. Just beyond this stunning living area is the kitchen/dining room separated by a breakfast bar, with ample cabinetry and counter space, stainless steel appliances, dishwasher and more. Off of the dining area is a sliding glass door to the back deck with views of the landscape sure to be relaxing after a long day. Down the hallway are 3 very spacious bedrooms and full bathroom, with tub/shower combo in the hallway. The Primary bedroom also has its own 3 piece bathroom with an oversized shower stall. Heading down to the lower level, you will find a large family room, a 4th bedroom with a walk-in closet, a full bathroom, laundry room with storage, and several other rooms where the uses are limited only by your imagination. Currently, one is set up as an office, another as an office/bedroom. What will you use these spaces for?
Out back, you have the deck off the dining area that is perfect for summertime BBQs, morning coffee, or simply unwinding outdoors. This deck overlooks the paved patio below, the professionally landscaped yard, and fenced in play area. Beyond the yard is an oversized shed for additional storage.
Located in the Marchwood community within Uwchlan Township, you’ll enjoy proximity to top-rated Downingtown‐Area schools, easy access to major roads (PA Turnpike, Rt. 202, Rt. 30), shopping, restaurants, parks, YMCA, and train stations are all within a short drive. All three levels of schooling are within walking distance, making it ideal for families prioritizing school walkability. If you’re a buyer looking to put your personal touch on a home in an excellent Exton location, 109 Glendale Road could be the perfect canvas. Call to schedule your showing today!
Owner is a PA licensed real estate agent
Listing Agent
(215) 605-9647 theresa.kehler@gmail.com TNT Real Estate Solutions, LLC License #RS328645 Listed on: 10/29/2025
Home Details
Home Type
- Single Family
Est. Annual Taxes
- $5,926
Year Built
- Built in 1967 | Remodeled in 2024
Lot Details
- 0.6 Acre Lot
- Corner Lot
- Level Lot
- Property is in excellent condition
- Property is zoned R2, R2
Home Design
- Colonial Architecture
- Slab Foundation
- Asphalt Roof
- Aluminum Siding
- Stone Siding
Interior Spaces
- Property has 1.5 Levels
- Ceiling Fan
- 1 Fireplace
- Replacement Windows
- Living Room
- Dining Room
- Finished Basement
- Laundry in Basement
- Laundry Room
- Attic
Kitchen
- Second Kitchen
- Eat-In Kitchen
- Built-In Double Oven
- Dishwasher
- Disposal
Bedrooms and Bathrooms
- En-Suite Bathroom
Parking
- 4 Parking Spaces
- 4 Driveway Spaces
Outdoor Features
- Deck
- Shed
- Playground
Schools
- Downingtown High School East Campus
Utilities
- Heating System Uses Oil
- Hot Water Heating System
- 200+ Amp Service
- Summer or Winter Changeover Switch For Hot Water
- Cable TV Available
Community Details
- No Home Owners Association
- Marchwood Subdivision
Listing and Financial Details
- Tax Lot 0033
- Assessor Parcel Number 33-04M-0033
Map
Home Values in the Area
Average Home Value in this Area
Tax History
| Year | Tax Paid | Tax Assessment Tax Assessment Total Assessment is a certain percentage of the fair market value that is determined by local assessors to be the total taxable value of land and additions on the property. | Land | Improvement |
|---|---|---|---|---|
| 2025 | $5,408 | $157,980 | $40,740 | $117,240 |
| 2024 | $5,408 | $157,980 | $40,740 | $117,240 |
| 2023 | $5,250 | $157,980 | $40,740 | $117,240 |
| 2022 | $5,118 | $157,980 | $40,740 | $117,240 |
| 2021 | $5,032 | $157,980 | $40,740 | $117,240 |
| 2020 | $5,003 | $157,980 | $40,740 | $117,240 |
| 2019 | $5,003 | $157,980 | $40,740 | $117,240 |
| 2018 | $5,003 | $157,980 | $40,740 | $117,240 |
| 2017 | $5,003 | $157,980 | $40,740 | $117,240 |
| 2016 | $4,645 | $157,980 | $40,740 | $117,240 |
| 2015 | $4,645 | $157,980 | $40,740 | $117,240 |
| 2014 | $4,645 | $157,980 | $40,740 | $117,240 |
Property History
| Date | Event | Price | List to Sale | Price per Sq Ft |
|---|---|---|---|---|
| 11/24/2025 11/24/25 | Price Changed | $637,500 | -0.8% | $231 / Sq Ft |
| 11/12/2025 11/12/25 | Price Changed | $642,500 | -1.0% | $233 / Sq Ft |
| 10/29/2025 10/29/25 | For Sale | $649,000 | -- | $235 / Sq Ft |
Purchase History
| Date | Type | Sale Price | Title Company |
|---|---|---|---|
| Deed | $610,000 | None Listed On Document | |
| Interfamily Deed Transfer | $218,618 | None Available | |
| Deed | $250,000 | None Available | |
| Interfamily Deed Transfer | $180,000 | -- | |
| Interfamily Deed Transfer | -- | -- |
Mortgage History
| Date | Status | Loan Amount | Loan Type |
|---|---|---|---|
| Open | $579,500 | New Conventional | |
| Previous Owner | $246,678 | FHA | |
| Previous Owner | $140,000 | Purchase Money Mortgage | |
| Previous Owner | $60,000 | No Value Available |
Source: Bright MLS
MLS Number: PACT2111402
APN: 33-04M-0033.0000
- 208 Morris Rd
- 611 N Whitford Rd
- 30 S Village Ave
- 701 Worthington Dr Unit 701
- 214 Louis Dr
- 168 Valleyview Dr
- 454 Concord Ave
- 204 Mill Pond Dr
- Santorini Plan at Worthington Farm - Luxury Single-Family Homes
- Monaco Plan at Worthington Farm - Luxury Single-Family Homes
- Lisbon Plan at Worthington Farm - Luxury Single-Family Homes
- 315 Oak Ln W
- 324 Conner Dr
- 607 Shippen Dr Unit D607
- 491 Orchard Cir
- 312 Green Cir
- 4506 Adams Ct Unit 4506
- 420 Oakland Dr
- 100 Brookhollow Dr
- 545 Pickering Station Dr
- 913 S Severgn Dr
- 1005 Worthington Dr Unit 1005
- 105 Coach Ln
- 123 Caernarvon Ct
- 113 Talgrath Ct
- 114 Neyland Ct
- 1006 Asmore Way Unit 1006
- 227 Autumn Dr
- 1104 Saint Michaels Ct
- 3105 Trinity Ct
- 365 Waterloo Blvd
- 279 Lindenwood Dr
- 494 Wharton Blvd
- 350 Waterloo Blvd
- 181 N Pottstown Pike
- 309 Newport Place Unit 309
- 494 Wharton Blvd
- 109 Commerce Dr
- 360 Creamery Way
- 625 Pennsylvania Dr
