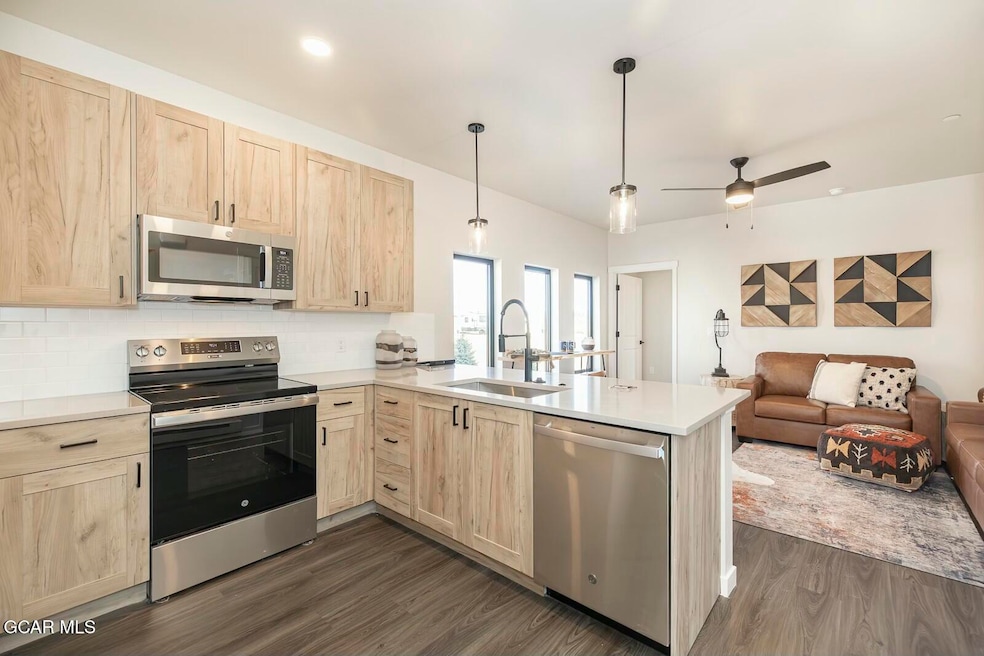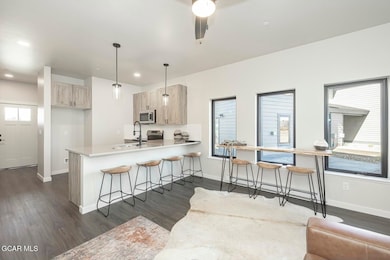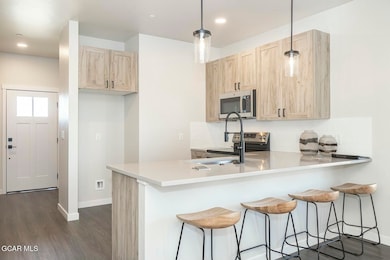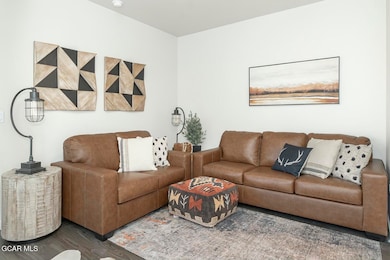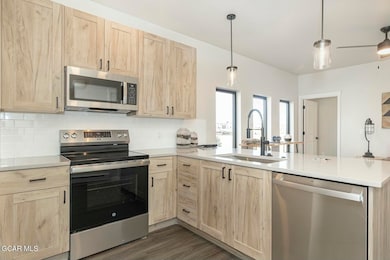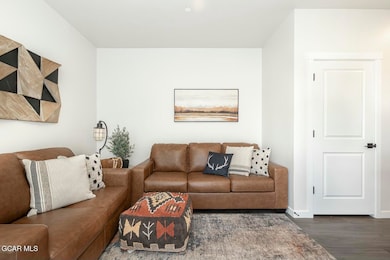109 Granby Meadow Dr Granby, CO 80446
Estimated payment $4,031/month
Highlights
- Golf Course Community
- New Construction
- Fishing
- Fitness Center
- Spa
- Primary Bedroom Suite
About This Home
Brand New Construction 3 Bedroom 3 bath Townhome move in ready! You will love all the new and modern features including quartz countertops, plank flooring, modern industrial lighting, stainless steel appliances and STR estimate of $55k per year. You will love the bright and light modern kitchen and big windows. Lovely unit that sits along the river and is walkable into downtown Granby. Enjoy Granby Ranch amenities that include season pass to ski mountain for 4 family members, 8 rounds of golf, pool, fitness and workout.
Listing Agent
Keller Williams Advantage Realty, LLC License #FA100056431 Listed on: 02/21/2025

Open House Schedule
-
Saturday, November 29, 20259:00 am to 5:00 pm11/29/2025 9:00:00 AM +00:0011/29/2025 5:00:00 PM +00:00Add to Calendar
-
Sunday, November 30, 20259:00 am to 5:00 pm11/30/2025 9:00:00 AM +00:0011/30/2025 5:00:00 PM +00:00Add to Calendar
Townhouse Details
Home Type
- Townhome
Est. Annual Taxes
- $1,948
Year Built
- Built in 2023 | New Construction
HOA Fees
- $452 Monthly HOA Fees
Parking
- No Garage
Home Design
- Frame Construction
Interior Spaces
- 1,280 Sq Ft Home
- 2-Story Property
- Open Floorplan
- Fireplace
- Washer and Dryer
Kitchen
- Eat-In Kitchen
- Oven
- Range
- Microwave
- Dishwasher
- Disposal
Bedrooms and Bathrooms
- 3 Bedrooms
- Primary Bedroom Suite
- 3 Bathrooms
Schools
- Granby Elementary School
- East Grand Middle School
- Middle Park High School
Utilities
- Baseboard Heating
- Natural Gas Not Available
- Propane Needed
- Water Tap Fee Is Paid
- Phone Available
- Cable TV Available
Additional Features
- Spa
- 871 Sq Ft Lot
Listing and Financial Details
- Assessor Parcel Number 145105201009
Community Details
Overview
- Association fees include exterior maintenance, snow removal, trash removal, road maintenanc
- Meadows At Granby Ranch Townhomes Subdivision
- On-Site Maintenance
Recreation
- Golf Course Community
- Fitness Center
- Community Pool
- Community Spa
- Fishing
- Snow Removal
Map
Home Values in the Area
Average Home Value in this Area
Tax History
| Year | Tax Paid | Tax Assessment Tax Assessment Total Assessment is a certain percentage of the fair market value that is determined by local assessors to be the total taxable value of land and additions on the property. | Land | Improvement |
|---|---|---|---|---|
| 2024 | $1 | $10 | $10 | $0 |
| 2023 | $1 | $10 | $10 | $0 |
Property History
| Date | Event | Price | List to Sale | Price per Sq Ft |
|---|---|---|---|---|
| 02/24/2025 02/24/25 | Price Changed | $649,000 | 0.0% | $507 / Sq Ft |
| 02/21/2025 02/21/25 | For Sale | $649,000 | -7.2% | $507 / Sq Ft |
| 08/28/2024 08/28/24 | For Sale | $699,000 | -- | $546 / Sq Ft |
Source: Grand County Board of REALTORS®
MLS Number: 25-169
APN: R312626
- 201 Ten Mile Dr Unit 303
- 265 Christiansen Ave Unit B
- 18 Pine Dr
- 18 Pine Dr
- 10660 US Highway 34
- 406 N Zerex St Unit 10
- 278 Mountain Willow Dr Unit ID1339915P
- 312 Mountain Willow Dr Unit ID1339909P
- 707 Red Quill Way Unit ID1269082P
- 218 Tall Pine Cir
- 325 Vine St
- 422 Iron Horse Way
- 9366 Fall River Rd Unit 9366
- 660 W Spruce St
- 865 Silver Creek Rd
- 1920 Argentine
- 1890 Argentine St Unit B-104
- 2910 Aspen Dr Unit Walkout Basement Apt.
- 2220 Carriage Dr
- 37 Forest Hill Rd
