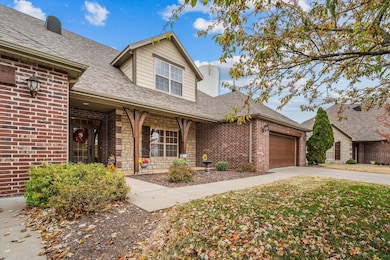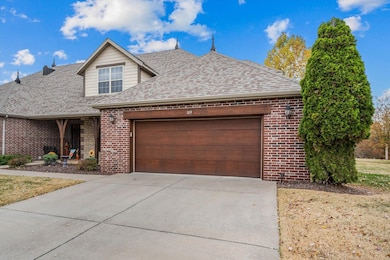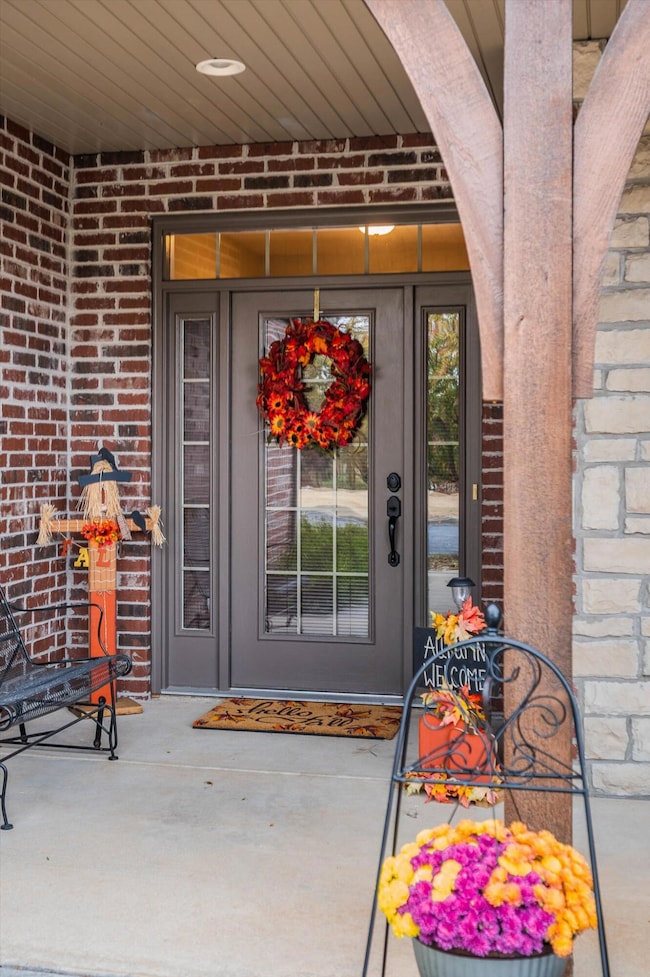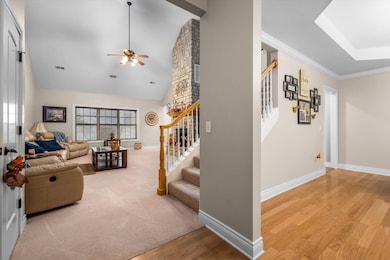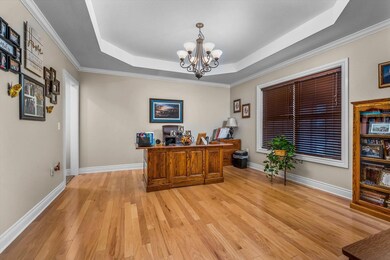109 Grand Summit Point Branson, MO 65616
Downtown Branson NeighborhoodEstimated payment $2,511/month
Highlights
- Electric Gate
- Gated Community
- Main Floor Primary Bedroom
- Buchanan Intermediate School Rated A-
- Wood Flooring
- High Ceiling
About This Home
GRAND showing awaits you at The Summit Condominiums. Please note there is only nine (9) condo units in this development. Unit(s) appears to be a patio home/duplex but is a condo. Enter this beautiful, gated community, convenient, within five minutes to shopping, dining, and the Branson Landing. Just a hop, skip and a jump to Hwy 65. Impressive walk-in with nice foyer and tall ceilings. Huge formal dining room with wood flooring. Relaxing living room with newer carpet, and a impressive fireplace. Newer wood blinds were added in 2020. Beautiful kitchen had all new wood custom cabinets installed and granite countertops added in 2020. All kitchen appliances stay. Instant hot water at kitchen sink. HUGE private master suite offers big tray ceiling, and newer carpet. Main floor master bathroom offers double sinks, big walk-in closet, and private toilet. Newer custom wood cabinets installed in 2020 in the Laundry Room. Grand stairway leads upstairs offering two like new bedrooms with newer carpet installed in 2020. Full bathroom upstairs makes for easy living. The entire interior was professionally painted in 2020. White wood trim adds a special richness to the at home feeling. the garage was just painted in August of this year. New Hot Water Heater and new water softener in 2021. Over size two car garage with a walk-in Storm Shelter. This is the cleanest unit you will find. Rare opportunity to own one of the few. You won't want to miss this one. Call for a tour today.
Property Details
Home Type
- Condominium
Est. Annual Taxes
- $2,568
Year Built
- Built in 2006
Lot Details
- Front and Back Yard Sprinklers
HOA Fees
- $310 Monthly HOA Fees
Home Design
- Patio Home
- Brick Exterior Construction
- Press Board Siding
- Hardboard
Interior Spaces
- 2,273 Sq Ft Home
- 1.5-Story Property
- Crown Molding
- Tray Ceiling
- High Ceiling
- Ceiling Fan
- Stone Fireplace
- Propane Fireplace
- Tilt-In Windows
- Blinds
- Entrance Foyer
- Living Room with Fireplace
- Washer and Dryer Hookup
Kitchen
- Stove
- Microwave
- Dishwasher
- Granite Countertops
- Disposal
- Instant Hot Water
Flooring
- Wood
- Carpet
- Tile
Bedrooms and Bathrooms
- 3 Bedrooms
- Primary Bedroom on Main
- Walk-In Closet
- Soaking Tub
- Walk-in Shower
Home Security
Parking
- 2 Car Attached Garage
- Front Facing Garage
- Garage Door Opener
- Driveway
- Electric Gate
Outdoor Features
- Covered Patio or Porch
- Storm Cellar or Shelter
- Rain Gutters
Schools
- Branson Buchanan Elementary School
- Branson High School
Utilities
- Forced Air Heating and Cooling System
- Electric Water Heater
- Water Softener is Owned
- Cable TV Available
Listing and Financial Details
- Tax Lot 28
- Assessor Parcel Number 088028000000034033
Community Details
Overview
- Association fees include gated community, lawn
- Summit At Branson Condominium Subdivision
Security
- Gated Community
- Fire and Smoke Detector
Map
Home Values in the Area
Average Home Value in this Area
Tax History
| Year | Tax Paid | Tax Assessment Tax Assessment Total Assessment is a certain percentage of the fair market value that is determined by local assessors to be the total taxable value of land and additions on the property. | Land | Improvement |
|---|---|---|---|---|
| 2025 | $2,568 | $51,180 | -- | -- |
| 2024 | $2,568 | $48,030 | -- | -- |
| 2023 | $2,568 | $48,030 | $0 | $0 |
| 2022 | $2,497 | $48,030 | $0 | $0 |
| 2021 | $2,481 | $48,030 | $0 | $0 |
| 2019 | $2,277 | $42,250 | $0 | $0 |
| 2018 | $2,279 | $42,250 | $0 | $0 |
| 2017 | $2,327 | $43,550 | $0 | $0 |
| 2016 | $2,321 | $43,550 | $0 | $0 |
| 2015 | $2,299 | $43,550 | $0 | $0 |
| 2014 | $2,095 | $41,610 | $0 | $0 |
Property History
| Date | Event | Price | List to Sale | Price per Sq Ft |
|---|---|---|---|---|
| 03/17/2025 03/17/25 | For Sale | $374,900 | -- | $165 / Sq Ft |
Purchase History
| Date | Type | Sale Price | Title Company |
|---|---|---|---|
| Warranty Deed | -- | None Available | |
| Warranty Deed | -- | None Available | |
| Trustee Deed | $208,209 | -- |
Mortgage History
| Date | Status | Loan Amount | Loan Type |
|---|---|---|---|
| Open | $192,000 | New Conventional | |
| Previous Owner | $194,750 | New Conventional |
Source: Southern Missouri Regional MLS
MLS Number: 60289392
APN: 08-8.0-28-000-000-034.033
- 121 Grande Summit Point
- 1206 Riverstone Dr
- 1413 Riverstone Dr
- 1810 State Highway 76
- Lot 11 Oak Bluff Rd
- 637 Eiserman Ave
- 7809 Cozy Cove Rd
- 78 Cozy Cove Rd Unit 45
- 272 Valencia Rd Unit 1
- 272 Valencia Rd Unit 2
- 2016 Timberlake Rd
- 124 Stone Ridge Dr
- 7808 Cozy Cove Rd
- 618 Parnell Cir
- 111 Vixen Cir Unit C
- 364 West Rd
- 118 Vixen Cir Unit D
- 201 Ozark Scenic Dr
- 000000 Ozark Scenic Dr
- 301 Cahill Rd
- 124 Hamlet Rd
- 622 Lake Shore Dr
- 145 Rockridge Rd
- 200 Buzz St
- 120 Christian Way
- 131 Deer Run Rd
- 280 Quail Run Rd
- 202 Ruby Ln
- 115 White River Mountain Blvd
- 2974 Maple St
- 2972 Maple St
- 245 Jess-Jo Pkwy Unit ID1267909P
- 245 Jess-Jo Pkwy Unit ID1267911P
- 245 Jess-Jo Pkwy Unit ID1267903P
- 245 Jess-Jo Pkwy Unit ID1267948P
- 245 Jess-Jo Pkwy Unit ID1267917P
- 245 Jess-Jo Pkwy Unit ID1267893P
- 161 Trent St
- 175 Golf View Dr Unit ID1268900P
- 175 Golf View Dr Unit ID1268901P

