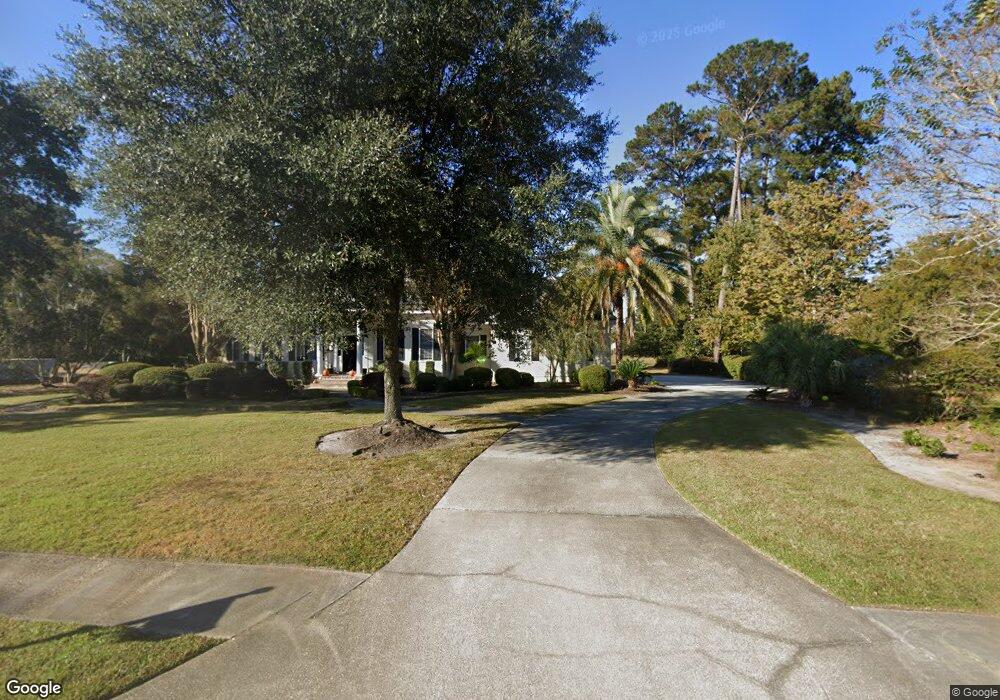109 Grand View Dr Pooler, GA 31322
Estimated Value: $686,959 - $843,000
5
Beds
4
Baths
3,663
Sq Ft
$214/Sq Ft
Est. Value
About This Home
This home is located at 109 Grand View Dr, Pooler, GA 31322 and is currently estimated at $783,490, approximately $213 per square foot. 109 Grand View Dr is a home located in Chatham County with nearby schools including Godley Station School, Groves High School, and Savannah Adventist Christian School.
Ownership History
Date
Name
Owned For
Owner Type
Purchase Details
Closed on
Jan 31, 2022
Sold by
Suschnigg Anthony
Bought by
Suschnigg Anthony and Lee Kenzie
Current Estimated Value
Purchase Details
Closed on
Apr 24, 2020
Sold by
Strudgeon Sean J
Bought by
Suschnigg Anthony
Home Financials for this Owner
Home Financials are based on the most recent Mortgage that was taken out on this home.
Original Mortgage
$459,000
Interest Rate
3.37%
Mortgage Type
New Conventional
Purchase Details
Closed on
Jun 20, 2014
Sold by
Garrett Robert E
Bought by
Strudgeon Sean J
Home Financials for this Owner
Home Financials are based on the most recent Mortgage that was taken out on this home.
Original Mortgage
$475,696
Interest Rate
4.19%
Mortgage Type
VA
Create a Home Valuation Report for This Property
The Home Valuation Report is an in-depth analysis detailing your home's value as well as a comparison with similar homes in the area
Home Values in the Area
Average Home Value in this Area
Purchase History
| Date | Buyer | Sale Price | Title Company |
|---|---|---|---|
| Suschnigg Anthony | -- | -- | |
| Suschnigg Anthony | $510,000 | -- | |
| Strudgeon Sean J | $475,000 | -- |
Source: Public Records
Mortgage History
| Date | Status | Borrower | Loan Amount |
|---|---|---|---|
| Previous Owner | Suschnigg Anthony | $459,000 | |
| Previous Owner | Strudgeon Sean J | $475,696 |
Source: Public Records
Tax History Compared to Growth
Tax History
| Year | Tax Paid | Tax Assessment Tax Assessment Total Assessment is a certain percentage of the fair market value that is determined by local assessors to be the total taxable value of land and additions on the property. | Land | Improvement |
|---|---|---|---|---|
| 2025 | $12,422 | $213,460 | $36,000 | $177,460 |
| 2024 | $12,422 | $231,480 | $36,000 | $195,480 |
| 2023 | $9,283 | $195,440 | $36,000 | $159,440 |
| 2022 | $5,720 | $187,760 | $36,000 | $151,760 |
| 2021 | $5,805 | $166,880 | $36,000 | $130,880 |
| 2020 | $5,462 | $162,800 | $36,000 | $126,800 |
| 2019 | $5,462 | $159,800 | $36,000 | $123,800 |
| 2018 | $4,966 | $155,000 | $36,000 | $119,000 |
| 2017 | $4,944 | $155,760 | $36,000 | $119,760 |
| 2016 | $4,943 | $154,080 | $36,000 | $118,080 |
| 2015 | $4,370 | $135,520 | $36,000 | $99,520 |
| 2014 | $6,723 | $136,200 | $0 | $0 |
Source: Public Records
Map
Nearby Homes
- 4 Grand View Ct
- 1 Lanier Ct
- Richmond Plan at Forest Lakes
- Spring Valley II Plan at Forest Lakes
- Pinehurst II Plan at Forest Lakes
- Southport III Plan at Forest Lakes
- Dayton Plan at Forest Lakes
- Spring Willow Plan at Forest Lakes
- Brookhaven Plan at Forest Lakes
- Colleton II Plan at Forest Lakes
- Spring Mountain II Plan at Forest Lakes
- Roxboro Plan at Forest Lakes
- Waverly Plan at Forest Lakes
- Stillwater Plan at Forest Lakes
- Brookline Plan at Forest Lakes
- 304 Forest Lakes Dr
- 263 Silver Brook Cir
- 5 Lake Heron Ct W
- 193 Champlain Dr
- 143 Regency Cir
- 107 Grand View Dr
- 105 Grand View Dr
- 110 Grand View Dr
- 115 Grand View Dr
- 106 Grand View Dr
- 104 Grand View Dr
- 117 Grand View Dr
- 103 Grand View Dr
- 112 Grand View Dr
- 14 Lake Heron Ct W
- 12 Lake Heron Ct W
- 16 Lake Heron Ct W
- 119 Grand View Dr
- 10 Lake Heron Ct W
- 114 Grand View Dr
- 102 Grand View Dr
- 18 Lake Heron Ct W
- 121 Grand View Dr
- 116 Grand View Dr
- 2 Grand View Ct
