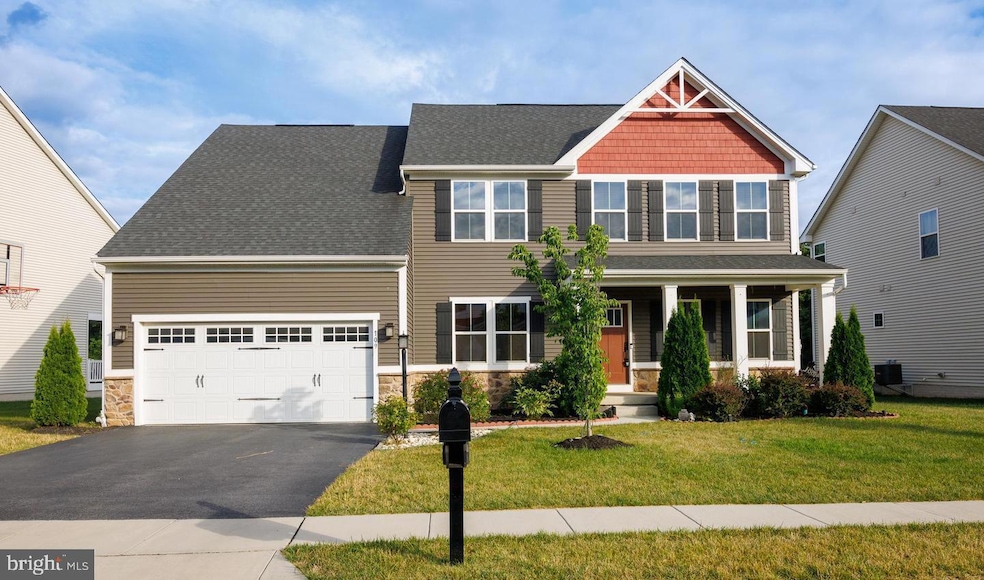109 Grayhawk Way S Silver Spring Township, PA 17050
Highlights
- Gourmet Country Kitchen
- Craftsman Architecture
- Mud Room
- Green Ridge Elementary School Rated A
- Combination Kitchen and Living
- Upgraded Countertops
About This Home
Energy-Efficient Living in Cumberland Valley School District!
Welcome to this beautifully designed home in the desirable Grayhawk Landing community, located in Cumberland County and served by the highly rated Cumberland Valley School District.
Step inside to discover a spacious open-concept layout filled with natural light and ideal for both everyday living and entertaining. The gourmet kitchen features stainless steel appliances, a large island, and abundant cabinetry, seamlessly flowing into the dining area, cozy family room, and a charming morning room—perfect for your morning coffee. Sliding glass doors lead to a paver patio, perfect for outdoor dining and relaxation.
This home offers a convenient first-floor bedroom, ideal for guests or multi-generational living. Upstairs, the luxurious primary suite includes an ensuite bath and a generous walk-in closet. Three additional bedrooms, each with ceiling fans and ample closet space, complete the upper level. The finished basement adds even more flexible space
Enjoy lower utility bills with the added benefit of solar panels, offering energy efficiency and long-term savings.
Located just minutes from parks, shopping, dining, and with easy access to major highways, this home offers both comfort and convenience. Don’t miss your chance to enjoy the best of Cumberland Valley living—schedule your private tour today!
Home Details
Home Type
- Single Family
Est. Annual Taxes
- $6,561
Year Built
- Built in 2018
Lot Details
- 9,148 Sq Ft Lot
- Property is in very good condition
HOA Fees
- $31 Monthly HOA Fees
Parking
- 2 Car Attached Garage
- Front Facing Garage
- Garage Door Opener
- Driveway
Home Design
- Craftsman Architecture
- Architectural Shingle Roof
- Vinyl Siding
Interior Spaces
- Property has 2 Levels
- Recessed Lighting
- Low Emissivity Windows
- Vinyl Clad Windows
- Insulated Windows
- Casement Windows
- Window Screens
- Sliding Doors
- Insulated Doors
- Mud Room
- Entrance Foyer
- Family Room
- Combination Kitchen and Living
- Dining Room
- Partially Finished Basement
- Basement Fills Entire Space Under The House
Kitchen
- Gourmet Country Kitchen
- Breakfast Room
- Gas Oven or Range
- Microwave
- ENERGY STAR Qualified Refrigerator
- ENERGY STAR Qualified Dishwasher
- Kitchen Island
- Upgraded Countertops
- Disposal
Bedrooms and Bathrooms
- En-Suite Primary Bedroom
- En-Suite Bathroom
Laundry
- Laundry Room
- Dryer
- ENERGY STAR Qualified Washer
Home Security
- Home Security System
- Carbon Monoxide Detectors
- Fire and Smoke Detector
Accessible Home Design
- Doors are 32 inches wide or more
- More Than Two Accessible Exits
Eco-Friendly Details
- Energy-Efficient Construction
- Energy-Efficient HVAC
- Energy-Efficient Lighting
- Whole House Exhaust Ventilation
Outdoor Features
- Patio
Schools
- Cumberland Valley High School
Utilities
- 90% Forced Air Heating and Cooling System
- Vented Exhaust Fan
- Programmable Thermostat
- 200+ Amp Service
- Tankless Water Heater
- Natural Gas Water Heater
- Cable TV Available
Listing and Financial Details
- Residential Lease
- Security Deposit $3,295
- Tenant pays for all utilities
- 12-Month Min and 24-Month Max Lease Term
- Available 8/7/25
- $48 Application Fee
- Assessor Parcel Number 38-18-1336-086
Community Details
Overview
- Built by RYAN HOMES
- Grayhawk Landing Subdivision, Ravena Floorplan
Pet Policy
- Pets allowed on a case-by-case basis
Map
Source: Bright MLS
MLS Number: PACB2043850
APN: 38-18-1336-086
- 130 Grayhawk Way S
- 124 Coopers Hawk Dr
- 98 Margaret Dr
- 27 Bella Vista Dr
- 6868-6938 Carlisle P Carlisle Pike
- 1 Reserve Ln Unit ROCKFORD PLAN
- 1 Reserve Ln Unit LAUREL PLAN
- 1 Reserve Ln Unit ARDMORE PLAN
- 1 Reserve Ln Unit GLENWOOD PLAN
- 1 Reserve Ln Unit CAMBRIDGE PLAN
- 1 Reserve Ln Unit ESSINGTON PLAN
- 1 Reserve Ln Unit GLEN MARY PLAN
- 1 Reserve Ln Unit DANBURY PLAN
- Jamestown Plan at Spring Meadow Reserve
- Winston Plan at Spring Meadow Reserve
- Hartman Plan at Spring Meadow Reserve
- Edison Plan at Spring Meadow Reserve
- Campbell Plan at Spring Meadow Reserve
- Summergrove Plan at Spring Meadow Reserve
- Chelsea Plan at Spring Meadow Reserve
- 24 Lismore Place
- 15 Summer Ln
- 205 Brook Meadow Dr
- 57 Tavern House Hill
- 500 Brook Meadow Dr
- 126 Ellis Alley
- 133 Pickering Ln
- 100 Georgetown Rd
- 26 Barnhart Cir
- 6455 Creekbend Dr
- 6459 Creekbend Dr Unit 94
- 6362 Mercury Dr
- 448 Waterleaf Ct
- 163 Easterly Dr
- 130 Easterly Dr
- 311 Mercury Dr
- 8 S Washington St Unit 2
- 130 W Main St Unit 5
- 6109 Haymarket Way
- 3123 Overlook Dr

