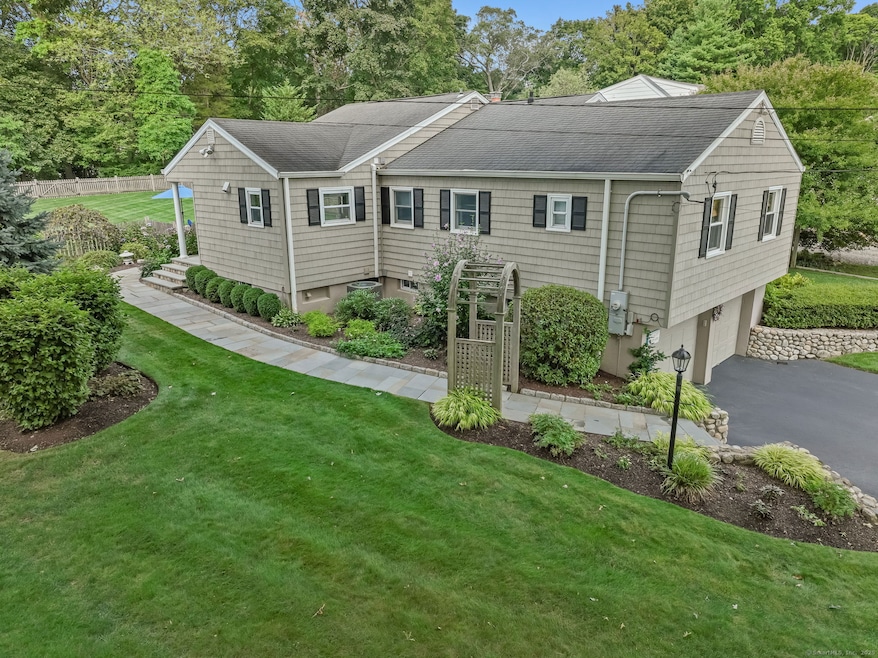
109 Green Acre Ln Fairfield, CT 06824
University NeighborhoodEstimated payment $5,544/month
Highlights
- Beach Access
- Open Floorplan
- Attic
- Osborn Hill Elementary School Rated A
- Ranch Style House
- 4-minute walk to Gould Manor Park
About This Home
Stunning Ranch on nearly a 1/2 acre in a coveted University neighborhood on park like grounds! Over 2000 sq ft of living space including renovated lower level. The updated kitchen has granite counters, stainless steel appliances and a breakfast bar. It open up into the Dining Area and Living Room with outside access to a stunning bluestone terrace with built in firepit and very large open and flat backyard. The Main level includes Primary Bedroom Suite with separate office/dressing area with generous closet space and full bath with double sinks and shower stall. There are 2 additional bedrooms that share a hall bath with shower/tub. A Laundry space completes the main floor. The Lower level has high ceilings, undermount lighting, a fireplace and a full bath. There is great storage and access to a true 2 car garage. Walk down the street to Gould Manor Park or take a quick ride to train, town and beach!
Home Details
Home Type
- Single Family
Est. Annual Taxes
- $10,479
Year Built
- Built in 1959
Home Design
- Ranch Style House
- Concrete Foundation
- Frame Construction
- Asphalt Shingled Roof
- Vinyl Siding
- Radon Mitigation System
Interior Spaces
- Open Floorplan
- Fireplace
- Pull Down Stairs to Attic
Kitchen
- Gas Range
- Dishwasher
- Disposal
Bedrooms and Bathrooms
- 3 Bedrooms
- 3 Full Bathrooms
Laundry
- Dryer
- Washer
Partially Finished Basement
- Heated Basement
- Partial Basement
- Garage Access
Home Security
- Home Security System
- Smart Thermostat
Parking
- 2 Car Garage
- Automatic Garage Door Opener
- Private Driveway
Schools
- Osborn Hill Elementary School
- Fairfield Woods Middle School
- Fairfield Ludlowe High School
Utilities
- Central Air
- Hot Water Heating System
- Heating System Uses Natural Gas
- Hot Water Circulator
Additional Features
- Beach Access
- 0.48 Acre Lot
Listing and Financial Details
- Assessor Parcel Number 126964
Map
Home Values in the Area
Average Home Value in this Area
Tax History
| Year | Tax Paid | Tax Assessment Tax Assessment Total Assessment is a certain percentage of the fair market value that is determined by local assessors to be the total taxable value of land and additions on the property. | Land | Improvement |
|---|---|---|---|---|
| 2025 | $10,479 | $369,110 | $296,940 | $72,170 |
| 2024 | $10,298 | $369,110 | $296,940 | $72,170 |
| 2023 | $10,154 | $369,110 | $296,940 | $72,170 |
| 2022 | $10,055 | $369,110 | $296,940 | $72,170 |
| 2021 | $9,959 | $369,110 | $296,940 | $72,170 |
| 2020 | $9,935 | $370,860 | $292,670 | $78,190 |
| 2019 | $9,935 | $370,860 | $292,670 | $78,190 |
| 2018 | $9,776 | $370,860 | $292,670 | $78,190 |
| 2017 | $9,612 | $372,260 | $292,670 | $79,590 |
| 2016 | $9,474 | $372,260 | $292,670 | $79,590 |
| 2015 | $9,525 | $384,230 | $321,090 | $63,140 |
| 2014 | $9,375 | $384,230 | $321,090 | $63,140 |
Property History
| Date | Event | Price | Change | Sq Ft Price |
|---|---|---|---|---|
| 09/02/2025 09/02/25 | For Sale | $864,000 | -- | $436 / Sq Ft |
Purchase History
| Date | Type | Sale Price | Title Company |
|---|---|---|---|
| Quit Claim Deed | -- | -- | |
| Quit Claim Deed | -- | -- | |
| Quit Claim Deed | -- | -- | |
| Quit Claim Deed | -- | -- | |
| Warranty Deed | $589,000 | -- | |
| Warranty Deed | $589,000 | -- | |
| Warranty Deed | $390,000 | -- | |
| Warranty Deed | $390,000 | -- |
Mortgage History
| Date | Status | Loan Amount | Loan Type |
|---|---|---|---|
| Open | $375,000 | Stand Alone Refi Refinance Of Original Loan | |
| Previous Owner | $400,000 | New Conventional | |
| Previous Owner | $378,000 | No Value Available |
Similar Homes in the area
Source: SmartMLS
MLS Number: 24121671
APN: FAIR-000128-000000-000380
- 1701 Jennings Rd
- 14 Dill Rd
- 15 Barton Rd
- 125 Mayweed Rd
- 261 Colony St
- 60 Meadowbrook Rd
- 248 Mayweed Rd
- 478 Crestwood Rd
- 158 Fairview Ave
- 261 High St
- 130 Massachusetts Ave
- 274 High St
- 68 Figlar Ave
- 186 Grasmere Ave
- 45 Kenwood Ave
- 2180 Kings Hwy Unit 1
- 41 Dawn St Unit 41
- 50 Stone Ridge Way Unit 1F
- 449 High St
- 20 Ermine St
- 510 Holland Hill Rd
- 56 Stonybrook Rd
- 24 Kenwood Ave Unit 24
- 2160 Kings Hwy Unit 10
- 48 Dawn St
- 46 Churchill St
- 438 High St
- 1401 Kings Hwy
- 58 Post Rd
- 240 Sunnyridge Ave Unit 76
- 17 Shoreham Terrace
- 219 Ash Creek Blvd
- 564 Black Rock Turnpike Unit 564
- 665 Commerce Dr
- 450 Davidson St Unit 1st Floor
- 3142 Fairfield Ave Unit 2
- 57 Morehouse St Unit 59
- 121 Warren Ave
- 402 Riverside Dr
- 221 Hunyadi Ave






