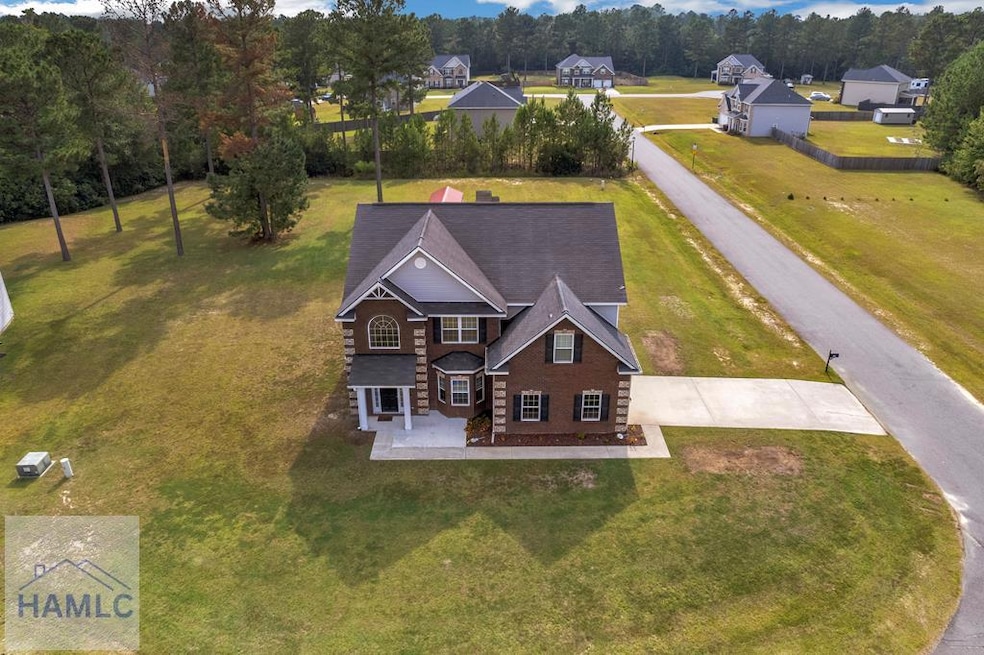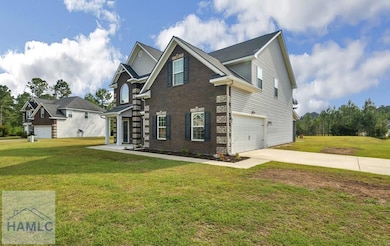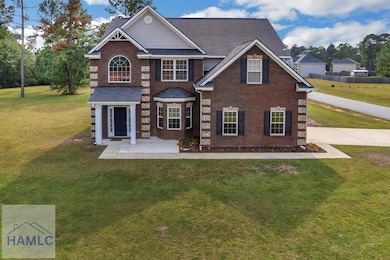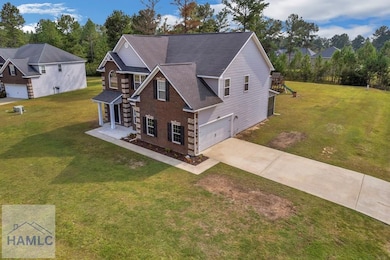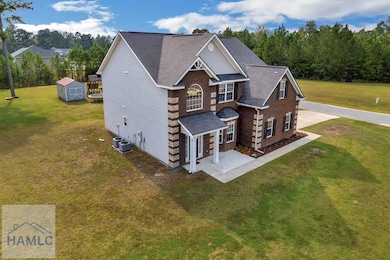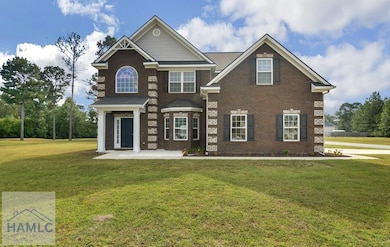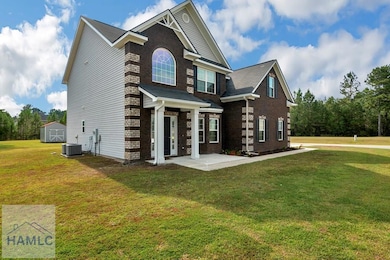
109 Greenbriar St NE Ludowici, GA 31316
Estimated payment $2,402/month
Highlights
- Sitting Area In Primary Bedroom
- Traditional Architecture
- High Ceiling
- Soaking Tub in Primary Bathroom
- Corner Lot
- Covered Patio or Porch
About This Home
BACK ON THE MARKET! Spacious 5-Bedroom Retreat on a Prime Corner Lot! Welcome to this stunning 3,078 sq ft home nestled on just over half an acre in a desirable corner lot setting. With 5 generously sized bedrooms and 3 full baths, this residence offers the perfect blend of space, comfort, and functionality. Step inside to an inviting open-concept living area that seamlessly connects to a chef's dream kitchen—complete with stainless steel appliances, double ovens, a walk-in pantry, and a center island ideal for entertaining or casual family meals. Formal Dining area as well. Each bedroom is thoughtfully designed with ample space and walk-in closets, while the primary suite is a true sanctuary featuring dual vanities, a soaking tub, and a separate shower for ultimate relaxation. Outside, enjoy the screened-in back patio, perfect for morning coffee or evening gatherings. The expansive yard includes a storage shed, a fenced-in kennel, and plenty of room to roam. Approximately 10 minutes from Fort Stewart, shopping and dining, This home checks every box—space, style, and smart design—all in a peaceful, private setting. Don't miss your chance to make it yours! Seller Concessions being offered.
Listing Agent
Coldwell Banker Southern Coast Brokerage Email: 9123684300, leigh.smiley@cb-southern-coast.com License #253889 Listed on: 09/22/2025

Home Details
Home Type
- Single Family
Est. Annual Taxes
- $4,335
Year Built
- 2015
Lot Details
- 0.6 Acre Lot
- Corner Lot
HOA Fees
- $23 Monthly HOA Fees
Parking
- 2 Car Attached Garage
Home Design
- Traditional Architecture
- Brick or Stone Mason
- Slab Foundation
- Wood Frame Construction
- Shingle Roof
- Vinyl Siding
Interior Spaces
- 3,078 Sq Ft Home
- 2-Story Property
- Sheet Rock Walls or Ceilings
- High Ceiling
- Ceiling Fan
- Formal Dining Room
- Luxury Vinyl Tile Flooring
Kitchen
- Walk-In Pantry
- Double Oven
- Electric Oven
- Electric Range
- Microwave
- Dishwasher
- Kitchen Island
Bedrooms and Bathrooms
- 5 Bedrooms
- Sitting Area In Primary Bedroom
- Walk-In Closet
- 3 Full Bathrooms
- Dual Vanity Sinks in Primary Bathroom
- Soaking Tub in Primary Bathroom
- Soaking Tub
- Separate Shower
Laundry
- Dryer
- Washer
Outdoor Features
- Covered Patio or Porch
- Outbuilding
Utilities
- Central Heating and Cooling System
- Electric Water Heater
Community Details
- Association fees include management
- Briarcrest Subdivision
Listing and Financial Details
- Assessor Parcel Number 054039258
Map
Home Values in the Area
Average Home Value in this Area
Tax History
| Year | Tax Paid | Tax Assessment Tax Assessment Total Assessment is a certain percentage of the fair market value that is determined by local assessors to be the total taxable value of land and additions on the property. | Land | Improvement |
|---|---|---|---|---|
| 2024 | $4,335 | $113,457 | $12,000 | $101,457 |
| 2023 | $3,738 | $113,457 | $12,000 | $101,457 |
| 2022 | $3,738 | $113,457 | $12,000 | $101,457 |
| 2021 | $3,243 | $97,782 | $12,000 | $85,782 |
| 2020 | $3,237 | $96,982 | $11,200 | $85,782 |
| 2019 | $3,214 | $96,229 | $11,200 | $85,029 |
| 2018 | $3,215 | $96,229 | $11,200 | $85,029 |
| 2017 | $3,345 | $96,229 | $11,200 | $85,029 |
| 2016 | $3,118 | $96,229 | $11,200 | $85,029 |
Property History
| Date | Event | Price | List to Sale | Price per Sq Ft |
|---|---|---|---|---|
| 11/12/2025 11/12/25 | For Sale | $382,000 | 0.0% | $124 / Sq Ft |
| 10/24/2025 10/24/25 | Pending | -- | -- | -- |
| 09/22/2025 09/22/25 | For Sale | $382,000 | -- | $124 / Sq Ft |
Purchase History
| Date | Type | Sale Price | Title Company |
|---|---|---|---|
| Limited Warranty Deed | $238,495 | -- | |
| Warranty Deed | $30,000 | -- |
Mortgage History
| Date | Status | Loan Amount | Loan Type |
|---|---|---|---|
| Open | $243,622 | VA | |
| Previous Owner | $167,500 | Commercial |
About the Listing Agent

Jimmy Shanken, CCIM, CIPS, RSPS, Associate Broker, Realtor®
I grew up in Charleston, South Carolina. After working in the restaurant business for many years, I joined the U.S. Army, serving 8 years. I earned numerous awards but am most proud of being a member of the Sgt. Morales Club in Germany and a member of the first class of the Audie Murphy Club on Fort Stewart. These distinctions are only awarded to the top Non-Commissioned Officers in the Army. I deployed to Saudi Arabia in 1990
The's Other Listings
Source: Hinesville Area Board of REALTORS®
MLS Number: 163132
APN: 05400000390258
- 355 Briarcrest Dr NE
- 53 Allen Rawls Way SE
- 120 Arbor Cir NE
- 96 Teal Trail NE
- 75 Teal Trail NE
- 39 Teal Trail NE
- 133 Teal Trail NE
- 42 Teal Trail NE
- 237 Teal Trail NE
- 93 Teal Trail NE
- 201 Teal Trail NE
- 154 Teal Trail NE
- 68 Teal Trail NE
- 165 Tranquil Ln NE
- 92 Jaci Ln NE
- 17 Teal Trail NE
- 335 Palmetto Way NE
- 345 Palmetto Way NE
- 125 Halcyon Way NE
- 157 Halcyon Way NE
- 53 Allen Rawls Way SE
- 75 Willow Ln NE
- 86 Carson St NE
- 41 Thicket Rd
- 68 Lincoln Way NE
- 1596 Longleaf Ct
- 6320 U S 84
- 335 Archie Way NE
- 1301 Windrow Dr
- 1429 Evergreen Trail
- 703 Waterfield Dr
- 18 St Johns Ct
- 2716 Java Ct
- 62 Whippoorwill Way NE
- 1667 Arnall Dr
- 1712 Arnall Dr
- 57 Belleau Woods Cir
- 15 Belleau Woods Cir
- 179 Crosby Dr
- 266 Brightleaf Cir
