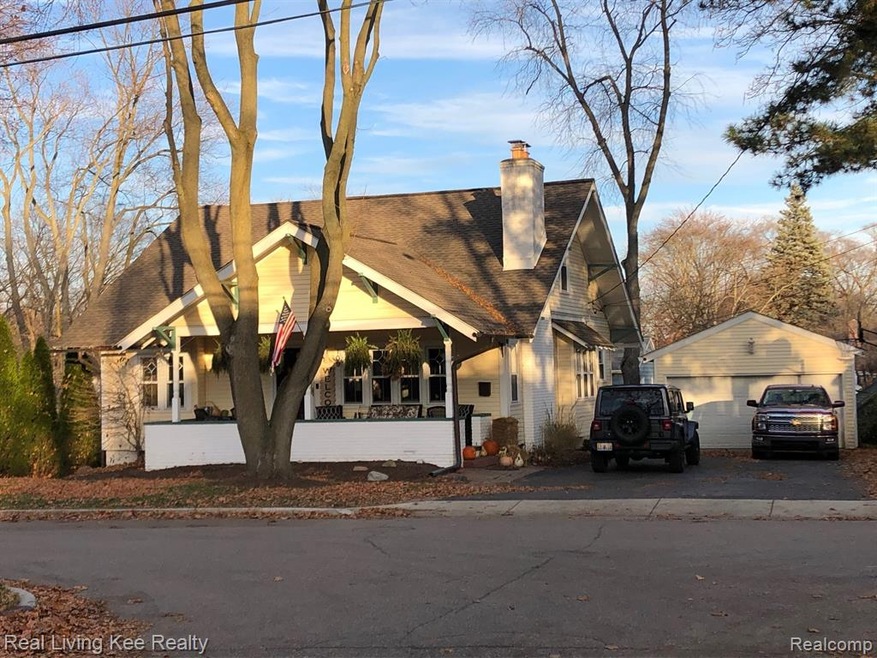
$374,900
- 3 Beds
- 1.5 Baths
- 1,334 Sq Ft
- 234 Whitney Dr
- Rochester Hills, MI
Welcome to Heatherwood Village! This beautifully updated 3-bedroom, 1. and a half bathroom Colonial offers the perfect blend of comfort, style, and location. Nestled in a picturesque neighborhood with access to parks, scenic trails, and a tranquil lake, this home is just a short walk to downtown Rochester, Bloomer Park, and the vibrant local scene of shops and restaurants.Inside, you’ll
Anthony Djon Anthony Djon Luxury Real Estate
