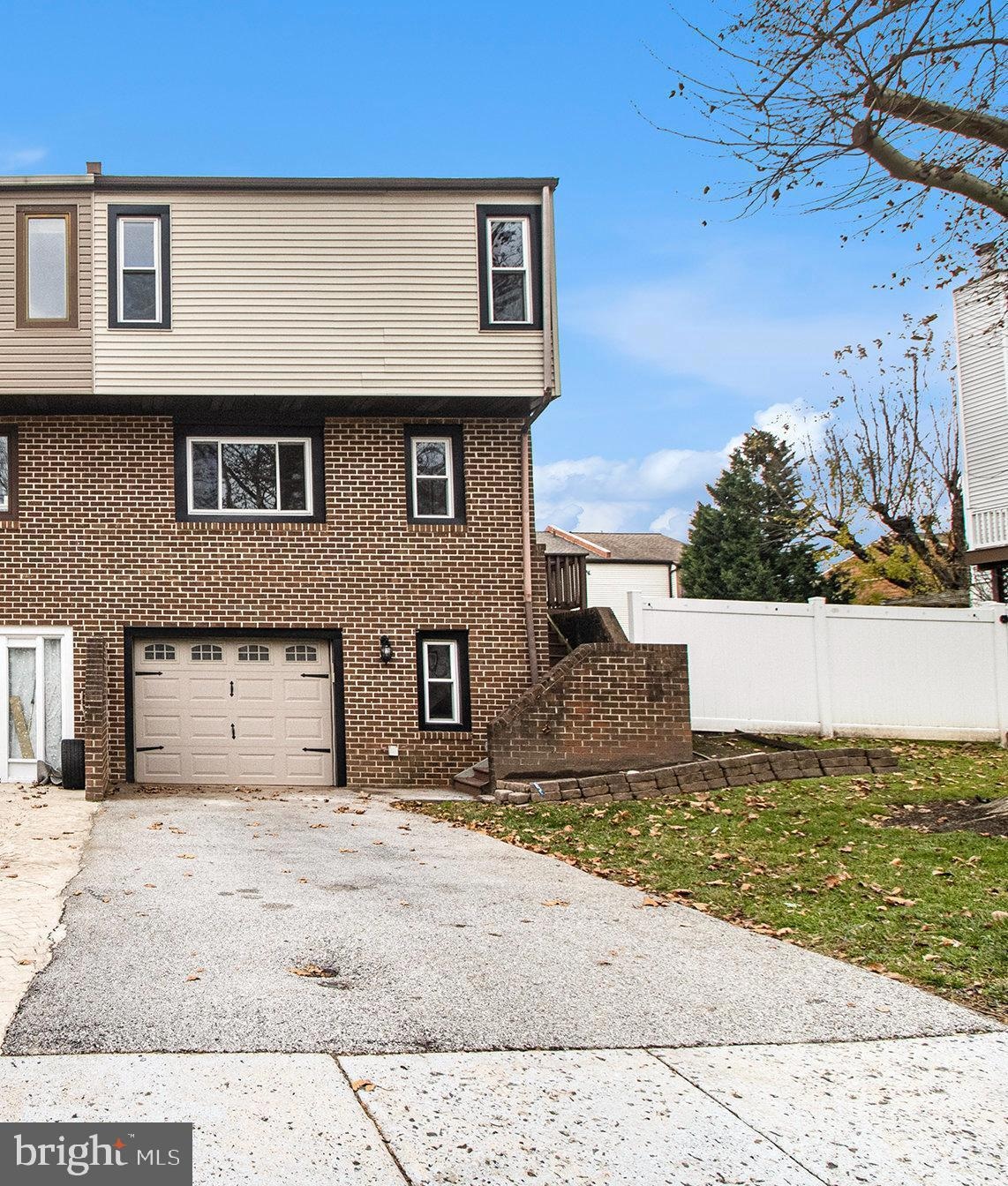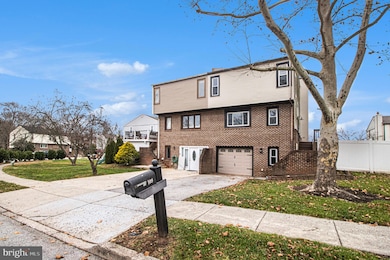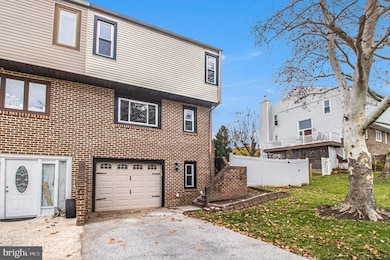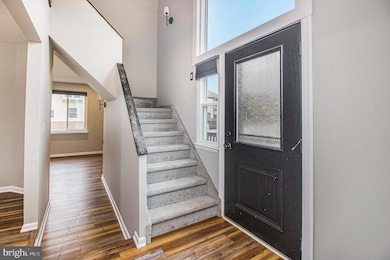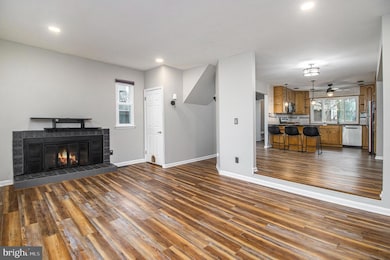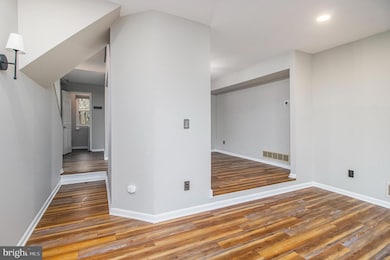109 Hamlet Dr King of Prussia, PA 19406
Highlights
- Traditional Architecture
- No HOA
- Living Room
- Caley Elementary School Rated A
- 1 Car Direct Access Garage
- Laundry Room
About This Home
Welcome to this beautifully maintained home in King of Prussia, located within the highly regarded Upper Merion School District. This property offers a perfect combination of comfort and modern upgrades. The home features a one-car garage with a spacious driveway and a fully fenced backyard, complete with a large deck ideal for outdoor entertaining. On the lower level, you’ll find the garage, laundry area, and a cozy family room. The main level boasts a bright kitchen, dining area, an additional family room, and a convenient half bath. Upstairs, you’ll find three bedrooms and two full bathrooms, including a master suite with an attached master bath and a walk-in closet. The home has been freshly painted, with updated bathrooms, recessed lighting throughout, and newer roof and windows for peace of mind. With its thoughtful layout and recent improvements, this move-in-ready home is a rare find in a prime location.
First, last month and security deposit required 18-36 month lease term, no eviction, no felony, no smoking, good past landlord reference, Credit score 650 Income 3 times rent
Townhouse Details
Home Type
- Townhome
Est. Annual Taxes
- $4,006
Year Built
- Built in 1978
Lot Details
- 4,600 Sq Ft Lot
- Lot Dimensions are 46.00 x 0.00
- Property is Fully Fenced
- Property is in excellent condition
Parking
- 1 Car Direct Access Garage
- 1 Driveway Space
- Front Facing Garage
- Garage Door Opener
- On-Street Parking
Home Design
- Semi-Detached or Twin Home
- Traditional Architecture
- Architectural Shingle Roof
- Vinyl Siding
Interior Spaces
- Property has 2.5 Levels
- Wood Burning Fireplace
- Family Room
- Living Room
- Combination Kitchen and Dining Room
- Finished Basement
- Basement Fills Entire Space Under The House
Kitchen
- Electric Oven or Range
- Self-Cleaning Oven
- Stove
- Built-In Microwave
- Dishwasher
Flooring
- Carpet
- Ceramic Tile
- Luxury Vinyl Plank Tile
Bedrooms and Bathrooms
- 3 Bedrooms
Laundry
- Laundry Room
- Electric Dryer
- Washer
Utilities
- Central Heating and Cooling System
- Electric Water Heater
Listing and Financial Details
- Residential Lease
- Security Deposit $2,845
- No Smoking Allowed
- 18-Month Min and 36-Month Max Lease Term
- Available 11/26/25
- Assessor Parcel Number 58-00-09080-861
Community Details
Overview
- No Home Owners Association
- Hamlet Mews Subdivision
Pet Policy
- Dogs and Cats Allowed
Map
Source: Bright MLS
MLS Number: PAMC2162604
APN: 58-00-09080-861
- 709 N Henderson Rd
- 243 Jasper Rd
- 171 Redwood Rd
- 121 Woodstream Dr Unit CONDO 121
- 176 Riversedge Dr
- 143 Riversedge Dr Unit CONDO 143
- 167 Woodstream Dr Unit CONDO 167
- 548 Susan Dr
- 348 Glenn Rose Cir
- 603 Nantucket Cir
- 1905 Yorktown N
- 1914 Yorktown S
- 440 Rittenhouse Blvd
- 108 Anderson Rd
- 243 Chapel Ln Unit 79A
- 251 Chapel Ln Unit 83B
- 307 Brandon Rd
- 245 Chapel Ln Unit 80B
- 526 Bassett Ln
- 402 Brandon Rd
- 117 Hamlet Dr
- 154 Woodstream Dr Unit CONDO 154
- 548 Susan Dr
- 18 Westover Club Dr
- 620 Brandon Rd
- 553 Saratoga Rd
- 1229 Tyler St
- 1521 W Main St
- 329 Buttonwood St Unit C
- 449 Hamilton St
- 1117 W Main St Unit A
- 1305 W Airy St
- 1003 W Main St Unit 1
- 1003 W Main St Unit 1
- 1003 W Main St Unit 2
- 731 W Lafayette St Unit 2
- 450 Forrest Ave
- 929 W Main St Unit Third Floor
- 200 Prince Frederick St Unit N4
- 200 Prince Frederick St Unit L-1
