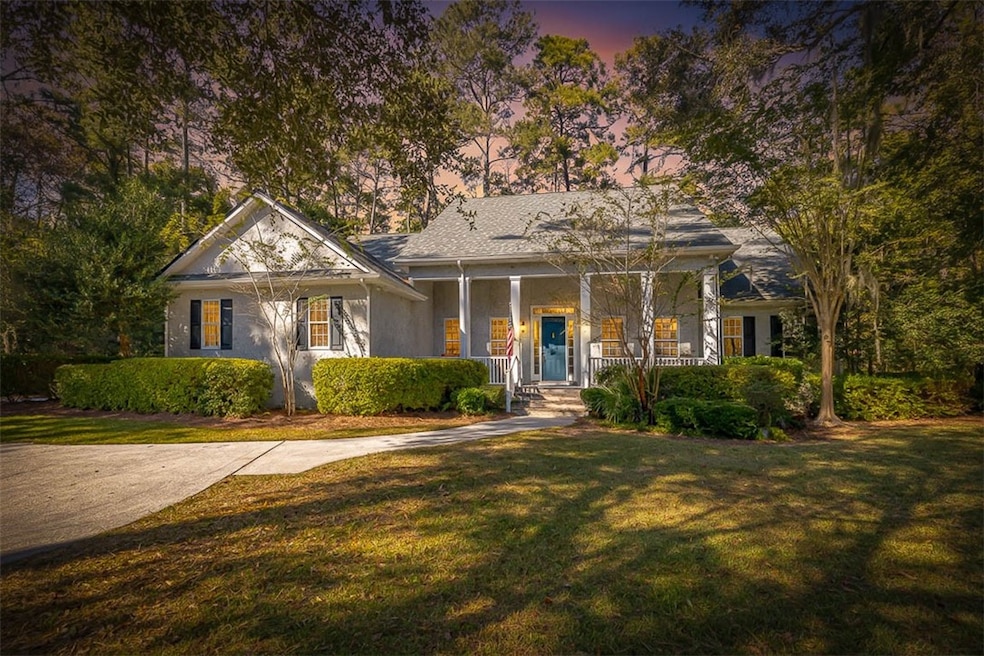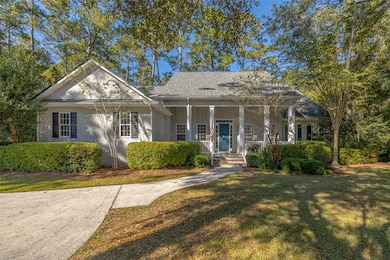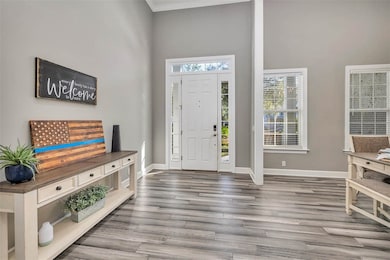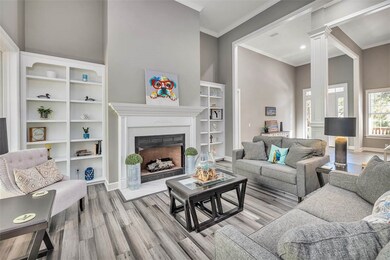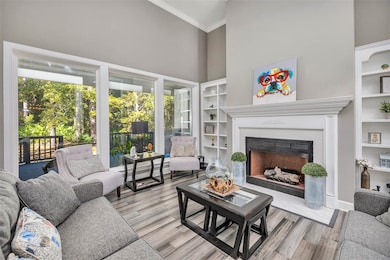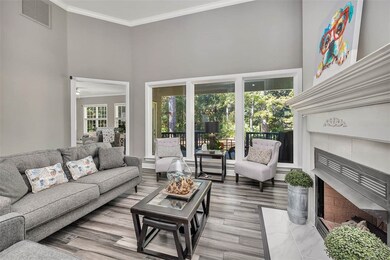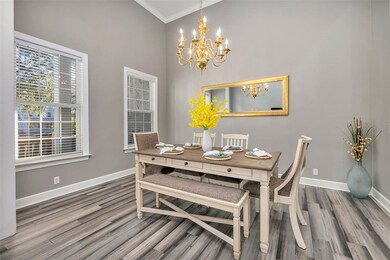109 Harbor Pointe Dr Brunswick, GA 31523
Oak Grove Island Plantation NeighborhoodEstimated payment $3,194/month
Highlights
- Gated Community
- Community Pool
- 2 Car Attached Garage
- Screened Porch
- Breakfast Area or Nook
- Community Playground
About This Home
Welcome to this stunning 2,887-square-foot home that perfectly blends comfort, functionality, and style. A welcoming front porch invites you into the charming foyer, which opens to a formal dining room—ideal for entertaining. The spacious living room features a cozy fireplace and large windows that fill the home with natural light. The family room flows seamlessly into the kitchen, which is designed for both everyday living and gatherings. Here, you’ll find a breakfast bar, sunny breakfast area, stainless steel appliances, built-ins, and a convenient pantry. The laundry room offers extra storage for added organization. Two large guest bedrooms share a Jack and Jill bathroom. The oversized primary suite is a true retreat, complete with a walk-in closet, ensuite bathroom featuring dual vanities, a beautifully tiled shower, and an additional walk-in closet. Upstairs, a spacious bonus room/flex space includes a large closet and full bathroom—perfect for a guest suite, home office, or recreation area. Enjoy outdoor living on the large rear porch, and take advantage of the spacious two-car garage. Located in a gated community with access to a pool, playground, and optional golf course membership, this home offers luxury living with resort-style amenities.
Home Details
Home Type
- Single Family
Year Built
- Built in 2003
Parking
- 2 Car Attached Garage
- Garage Door Opener
- Driveway
Home Design
- Concrete Siding
Interior Spaces
- 2,887 Sq Ft Home
- Ceiling Fan
- Living Room with Fireplace
- Screened Porch
- Vinyl Flooring
Kitchen
- Breakfast Area or Nook
- Breakfast Bar
- Oven
- Range
- Microwave
- Dishwasher
Bedrooms and Bathrooms
- 4 Bedrooms
Laundry
- Laundry Room
- Washer and Dryer Hookup
Schools
- Sterling Elementary School
- Jane Macon Middle School
- Brunswick High School
Additional Features
- 0.58 Acre Lot
- Septic Tank
Listing and Financial Details
- Assessor Parcel Number 0312330
Community Details
Overview
- Property has a Home Owners Association
- Association fees include ground maintenance
- Oak Grove Island Subdivision
Recreation
- Community Playground
- Community Pool
Additional Features
- Picnic Area
- Gated Community
Map
Home Values in the Area
Average Home Value in this Area
Tax History
| Year | Tax Paid | Tax Assessment Tax Assessment Total Assessment is a certain percentage of the fair market value that is determined by local assessors to be the total taxable value of land and additions on the property. | Land | Improvement |
|---|---|---|---|---|
| 2025 | $4,339 | $173,000 | $15,840 | $157,160 |
| 2024 | $4,339 | $173,000 | $15,840 | $157,160 |
| 2023 | $4,237 | $167,320 | $12,400 | $154,920 |
| 2022 | $3,211 | $123,040 | $12,400 | $110,640 |
| 2021 | $3,253 | $120,960 | $12,400 | $108,560 |
| 2020 | $3,710 | $137,320 | $12,000 | $125,320 |
| 2019 | $3,384 | $124,800 | $12,000 | $112,800 |
| 2018 | $3,404 | $125,600 | $12,800 | $112,800 |
| 2017 | $3,731 | $138,120 | $12,800 | $125,320 |
| 2016 | $2,955 | $117,920 | $11,400 | $106,520 |
| 2015 | $882 | $111,680 | $11,400 | $100,280 |
| 2014 | $882 | $114,520 | $16,000 | $98,520 |
Property History
| Date | Event | Price | List to Sale | Price per Sq Ft | Prior Sale |
|---|---|---|---|---|---|
| 01/15/2026 01/15/26 | Price Changed | $549,900 | -1.5% | $190 / Sq Ft | |
| 11/06/2025 11/06/25 | For Sale | $558,000 | +64.8% | $193 / Sq Ft | |
| 10/07/2020 10/07/20 | Sold | $338,500 | -5.9% | $117 / Sq Ft | View Prior Sale |
| 09/07/2020 09/07/20 | Pending | -- | -- | -- | |
| 07/02/2020 07/02/20 | For Sale | $359,900 | +28.5% | $125 / Sq Ft | |
| 05/27/2014 05/27/14 | Sold | $280,000 | -19.2% | $90 / Sq Ft | View Prior Sale |
| 03/13/2014 03/13/14 | Pending | -- | -- | -- | |
| 09/04/2013 09/04/13 | For Sale | $346,500 | -- | $112 / Sq Ft |
Purchase History
| Date | Type | Sale Price | Title Company |
|---|---|---|---|
| Quit Claim Deed | -- | -- | |
| Warranty Deed | $338,500 | -- | |
| Warranty Deed | -- | -- | |
| Warranty Deed | $280,000 | -- | |
| Interfamily Deed Transfer | -- | -- |
Mortgage History
| Date | Status | Loan Amount | Loan Type |
|---|---|---|---|
| Previous Owner | $332,368 | New Conventional | |
| Previous Owner | $274,928 | FHA |
Source: Golden Isles Association of REALTORS®
MLS Number: 1657825
APN: 03-12330
- 10 Heron Place
- 316 Oak Grove Island Dr
- 162 Old Wharf Rd
- 415 + lots 350,370 Jenkins Farm Rd
- 164 Old Wharf Rd
- 168 Old Wharf Rd
- 340 Oak Grove Island Dr
- 106 Hickory Pine
- 146 Harbor Pointe Dr
- 374 Oak Grove Island Dr
- 370 Oak Grove Island Dr
- 373 Oak Grove Island Dr
- 371 Oak Grove Island Dr
- 388 Oak Grove Island Dr
- 127 Clipper Bay Rd
- 275 Harbor Pointe Dr
- 273 Harbor Pointe Dr
- 109 Wildflower Ct
- 265 Harbor Pointe Dr
- 100 Mariners Walk
- 14 Crows Nest Cove
- 149 Cottage Grove Rd
- 10 Bungalow Cir
- 104 Cottage Grove Rd
- 200 Elizabeth Dr W
- 38 Autumns Wood Dr
- 1008 Autumns Wood Cir E
- 104 Eagles Pointe Dr
- 69 Laura Ct
- 1016 Autumns Wood Cir E
- 1053 Autumns Wood Cir E
- 65 Laura Ct
- 27 Duluth Dr
- 12 Carrollton Dr
- 108 Elm Rd
- 108 Amber Mill Cir
- 112 Saddle Brooke Trace
- 1000 Brunswick Cir
- 159 Greencove Dr
- 1062 Walker Point Way
Ask me questions while you tour the home.
