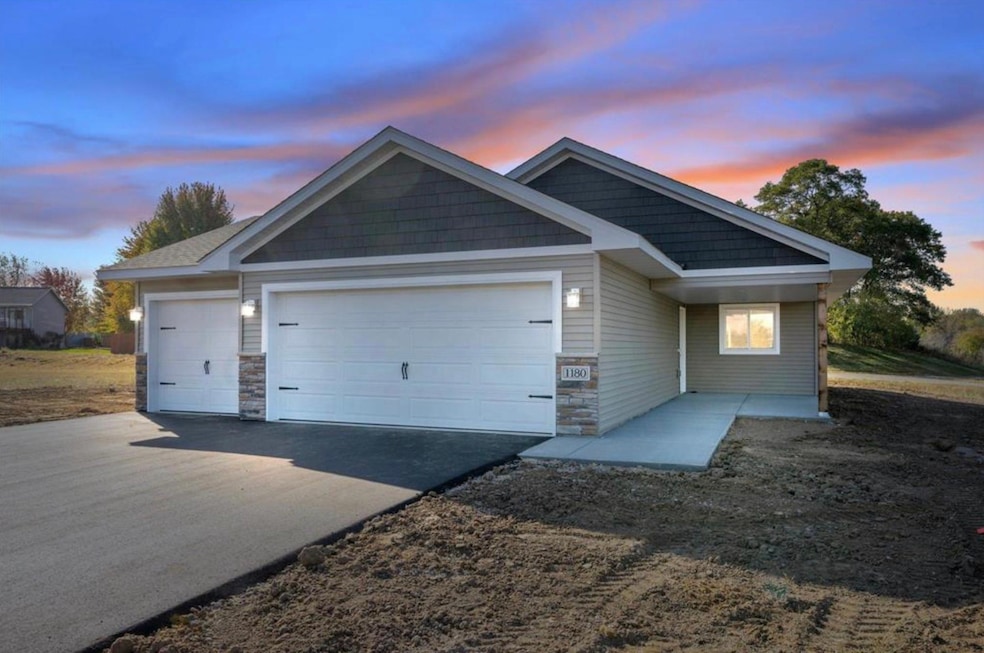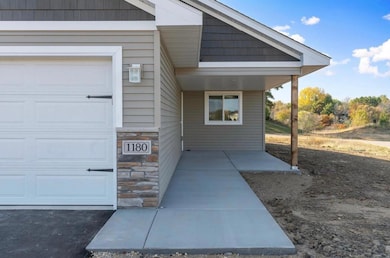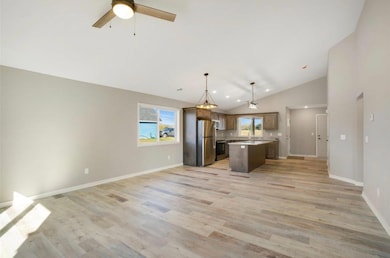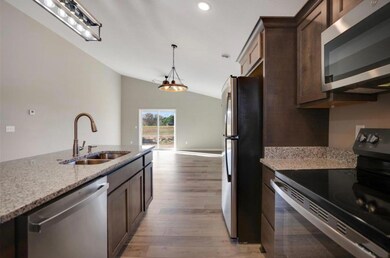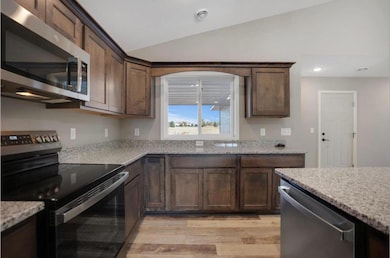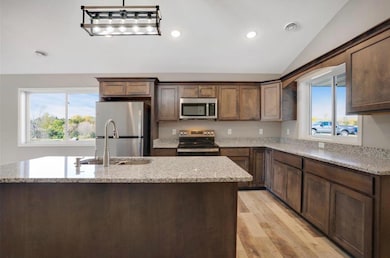109 Heron's Way Turtle Lake, WI 54889
Estimated payment $1,713/month
Highlights
- New Construction
- No HOA
- The kitchen features windows
- Vaulted Ceiling
- Stainless Steel Appliances
- 3 Car Attached Garage
About This Home
Enjoy the comfort and east of main-level living with no steps in the beautifully designed "Kingston" model - a perfect blend of thoughtful design, everyday convenience, and personalized style. Located in the desirable Herons Landing community, this to-be-built home offers buyers the opportunity to customize finishes and choose from multiple available lots to find the perfect fit.
This smart and functional layout includes three bedrooms and two bathrooms, all on one level. Two bedrooms at the front of the home are perfect for guests, a home office, or flex space. The private primary suite is tucked away in the back, flooded with natural light and featuring a vaulted ceiling for an airy, elegant touch.
Step into your own private escape in the primary ensuite bath, which features a step-in shower, double-sink vanity, and stylish comfort designed to help you unwind.
The heart of the home is the amazing kitchen, complete with granite countertops, abundant cabinetry, and exceptional counter space-perfect for prepping, serving, or gathering with friends and family. The open floor plan connects the kitchen, dining, and living areas seamlessly, making it ideal for entertaining and everyday living.
Additional highlights include a well-equipped laundry room with washer/dryer, deep utility sink, and cabinet storage, as well as a spacious three-car garage for your vehicles, tools, and storage needs.
With multiple lots available in Herons Landing, now is the perfect time to build the Kingston or select another model that suits your needs.
Home Details
Home Type
- Single Family
Year Built
- Built in 2025 | New Construction
Parking
- 3 Car Attached Garage
Home Design
- Pitched Roof
- Vinyl Siding
Interior Spaces
- 1,489 Sq Ft Home
- 1-Story Property
- Vaulted Ceiling
- Living Room
- Dining Room
Kitchen
- Microwave
- Dishwasher
- Stainless Steel Appliances
- The kitchen features windows
Bedrooms and Bathrooms
- 3 Bedrooms
- Walk-In Closet
Laundry
- Laundry Room
- Dryer
- Washer
Accessible Home Design
- Wheelchair Access
- No Interior Steps
- Accessible Pathway
Additional Features
- 0.38 Acre Lot
- Forced Air Heating and Cooling System
Community Details
- No Home Owners Association
- Herons Lndg Subdivision
Listing and Financial Details
- Assessor Parcel Number 186101607000
Map
Home Values in the Area
Average Home Value in this Area
Tax History
| Year | Tax Paid | Tax Assessment Tax Assessment Total Assessment is a certain percentage of the fair market value that is determined by local assessors to be the total taxable value of land and additions on the property. | Land | Improvement |
|---|---|---|---|---|
| 2024 | -- | $0 | $0 | $0 |
| 2023 | $0 | $0 | $0 | $0 |
| 2022 | $0 | $0 | $0 | $0 |
| 2021 | $0 | $0 | $0 | $0 |
| 2020 | $0 | $0 | $0 | $0 |
Property History
| Date | Event | Price | List to Sale | Price per Sq Ft |
|---|---|---|---|---|
| 10/20/2025 10/20/25 | Pending | -- | -- | -- |
| 06/22/2025 06/22/25 | For Sale | $325,000 | -- | $218 / Sq Ft |
Source: NorthstarMLS
MLS Number: 6742495
APN: 186-1016-07-000
- 110 Heron's Way
- 101 Birch St
- 110 Willow St N
- 420 Turtle Hills Cir
- 675 Logan Ave E
- 312 Maple St S
- XX Highway 63
- XX Highway 63
- TBD Industrial Ave
- XXX 11 1 2 Ave
- 1356 10th St
- xxx 125th Ave
- 1/2 Pine St
- TBD 11 1 2 Ave
- 1513 County Line St
- 3 Street Street
- 1398 3 1 2 St
- TBD Highway 8
- TBD 3 4 St
- 1234 4 1 4 St
