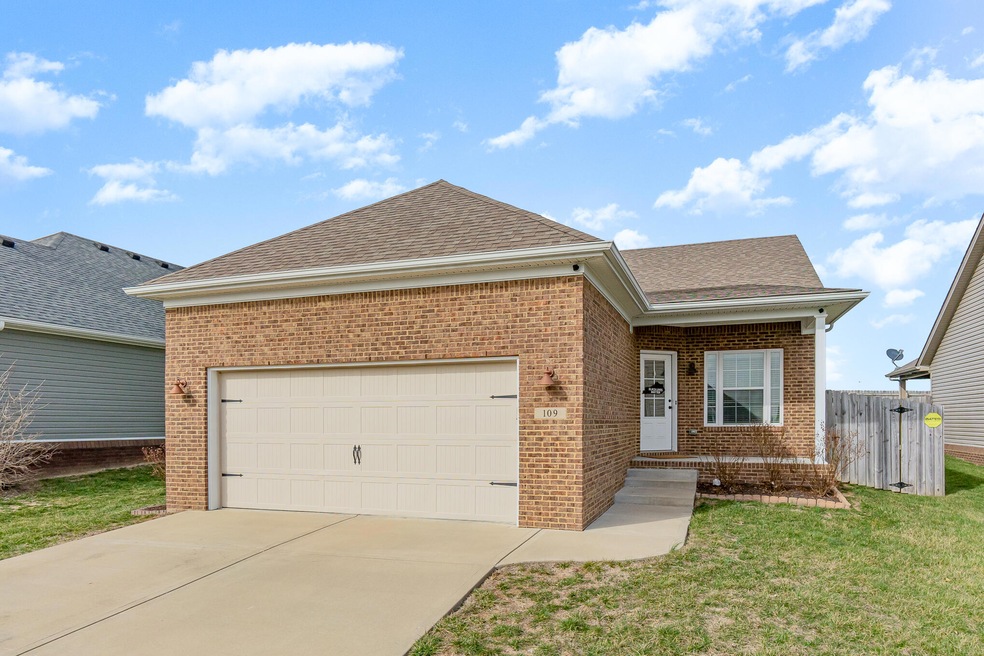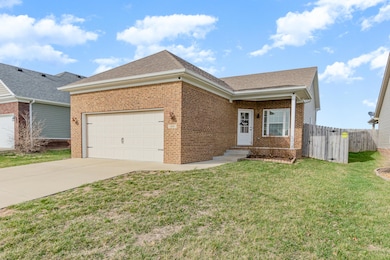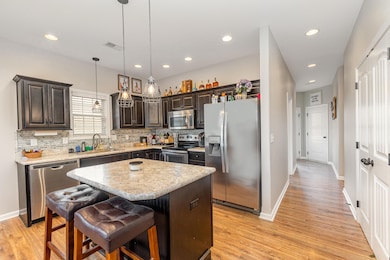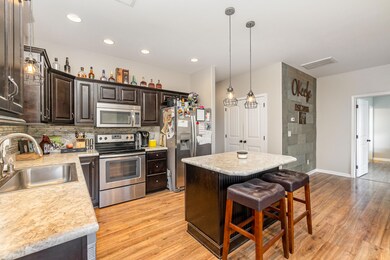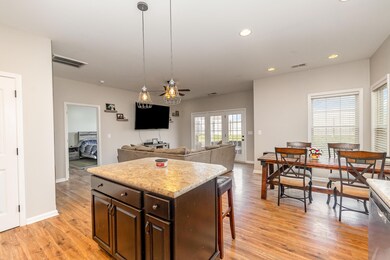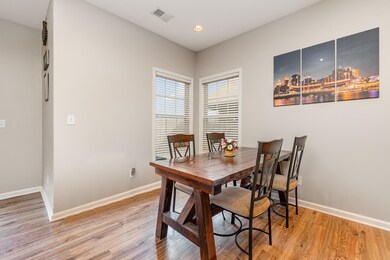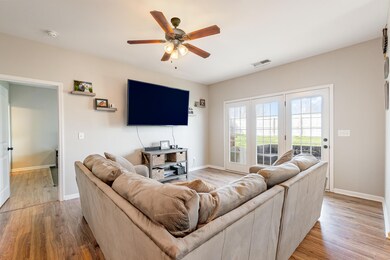109 High Hope Ln Georgetown, KY 40324
Northeast Georgetown NeighborhoodEstimated payment $1,619/month
Highlights
- Ranch Style House
- 2 Car Attached Garage
- Cooling Available
- Neighborhood Views
- Brick Veneer
- Living Room
About This Home
Eight year old zero step ranch home in desirable Thoroughbred Acres. Minutes to I-75, The Pavillion, Toyota, and so much more. Fantastic three bedroom, two full bathroom floorplan with two car garage. Open floorplan boasts luxury vinyl plank flooring throughout. Island kitchen with espresso colored cabinetry, tile backsplash, an ample amount of recessed lighting, and Whirlpool stainless steel appliances. Living room walks out to covered rear concrete patio and fully privacy fenced backyard! Primary bedroom features ensuite bathroom with tile floor, full tile shower and walk in closet. First floor laundry. Schedule your private showing today to view this wonderful home!
Home Details
Home Type
- Single Family
Year Built
- Built in 2015
Lot Details
- 9,583 Sq Ft Lot
HOA Fees
- $8 Monthly HOA Fees
Parking
- 2 Car Attached Garage
- Front Facing Garage
- Driveway
- Off-Street Parking
Home Design
- Ranch Style House
- Brick Veneer
- Slab Foundation
- Dimensional Roof
- Vinyl Siding
Interior Spaces
- 1,303 Sq Ft Home
- Insulated Windows
- Blinds
- Insulated Doors
- Living Room
- Vinyl Flooring
- Neighborhood Views
- Storage In Attic
Bedrooms and Bathrooms
- 3 Bedrooms
- 2 Full Bathrooms
Schools
- Anne Mason Elementary School
- Royal Spring Middle School
- Scott Co High School
Utilities
- Cooling Available
- Forced Air Heating System
- Air Source Heat Pump
Community Details
- Thoroughbred Acres Subdivision
- Mandatory home owners association
Listing and Financial Details
- Assessor Parcel Number 164-40-007.061
Map
Home Values in the Area
Average Home Value in this Area
Tax History
| Year | Tax Paid | Tax Assessment Tax Assessment Total Assessment is a certain percentage of the fair market value that is determined by local assessors to be the total taxable value of land and additions on the property. | Land | Improvement |
|---|---|---|---|---|
| 2025 | $2,387 | $268,000 | $0 | $0 |
| 2024 | $2,410 | $268,000 | $0 | $0 |
| 2023 | $1,823 | $201,100 | $37,500 | $163,600 |
| 2022 | $1,573 | $185,000 | $35,000 | $150,000 |
| 2021 | $1,743 | $185,000 | $35,000 | $150,000 |
| 2020 | $1,589 | $185,000 | $35,000 | $150,000 |
| 2019 | $1,615 | $185,000 | $0 | $0 |
| 2018 | $1,420 | $163,640 | $0 | $0 |
| 2017 | $1,427 | $163,640 | $0 | $0 |
| 2016 | $266 | $33,000 | $0 | $0 |
| 2015 | $200 | $25,000 | $0 | $0 |
| 2014 | $207 | $25,000 | $0 | $0 |
| 2011 | $197 | $25,000 | $0 | $0 |
Property History
| Date | Event | Price | List to Sale | Price per Sq Ft |
|---|---|---|---|---|
| 03/16/2023 03/16/23 | Pending | -- | -- | -- |
| 03/10/2023 03/10/23 | For Sale | $275,000 | -- | $211 / Sq Ft |
Purchase History
| Date | Type | Sale Price | Title Company |
|---|---|---|---|
| Deed | $268,000 | Bluegrass Land Title | |
| Warranty Deed | -- | Springdale Title Llc | |
| Deed | $163,640 | Jett Title | |
| Deed | $33,000 | Attorney |
Mortgage History
| Date | Status | Loan Amount | Loan Type |
|---|---|---|---|
| Open | $138,000 | New Conventional | |
| Previous Owner | $181,649 | FHA | |
| Previous Owner | $167,567 | VA |
Source: ImagineMLS (Bluegrass REALTORS®)
MLS Number: 23004279
APN: 164-40-007.061
- 101 Bottletop Ct
- 103 Furlong Ct
- 125 Avalon Path
- 111 Avalon Path
- LOT 26 Lawson Dr
- 104 Wedgerow Ct
- 149 Blackberry Ln
- 136 Blackberry Ln
- 102 Creekstone Ct
- 26 Waterson Park Dr
- 125 Blackberry Ln
- 106 Rockbridge Ct
- 123 Blackberry Ln
- 107 Rockbridge Ct
- 120 Falls Creek Dr
- 123 Charleston Cir
- 121 Charleston Cir
- 113 Blackberry Ln
- 118 Falls Creek Dr
- 185 Blossom Park Dr
Ask me questions while you tour the home.
