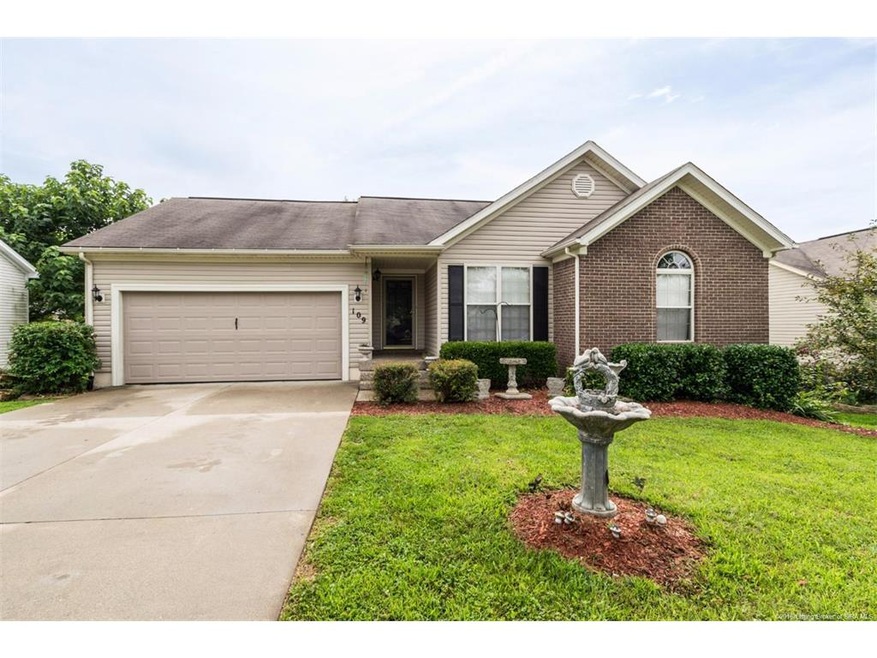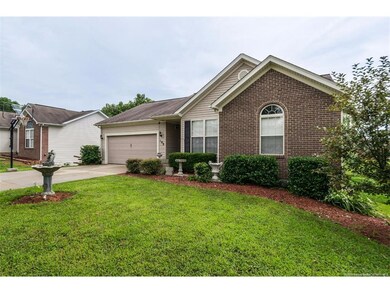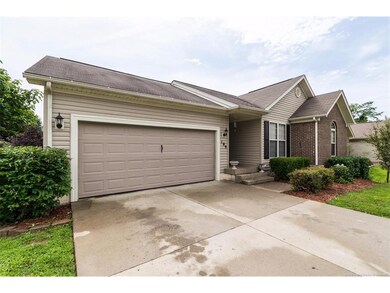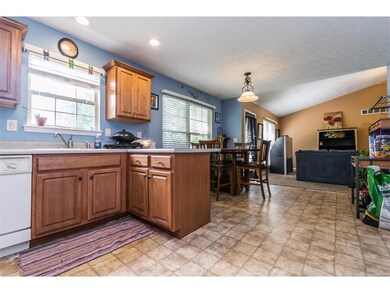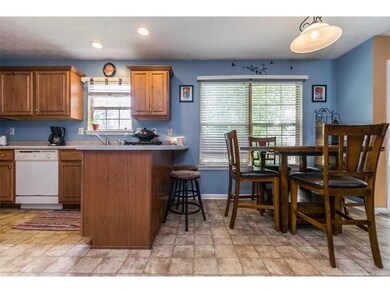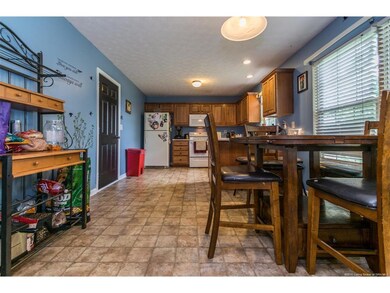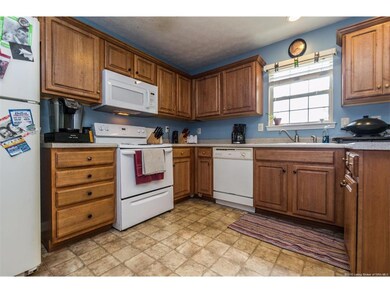
109 Hillside Cir Charlestown, IN 47111
Highlights
- Deck
- Eat-In Kitchen
- 1-Story Property
- 2 Car Attached Garage
- Shed
- Forced Air Heating and Cooling System
About This Home
As of September 2016Location location location! Close to schools and interstate! This house features 4 bedrooms, 2 1/2 baths, and eat-in kitchen that opens up to spacious great room with vaulted ceiling. Walk out to a shaded deck great for relaxing and entertaining. The finished walkout basement has a large family room, office/den, 1/2 bath, 4th bedroom with window, and laundry room. Walkout to a nice back yard! All appliances stand. Don't miss out! See this house today!
Last Agent to Sell the Property
Ward Realty Services License #RB14035695 Listed on: 07/13/2016
Home Details
Home Type
- Single Family
Est. Annual Taxes
- $1,242
Year Built
- Built in 2003
Lot Details
- 9,662 Sq Ft Lot
- Lot Dimensions are 70x138
Parking
- 2 Car Attached Garage
- Front Facing Garage
- Garage Door Opener
Home Design
- Poured Concrete
- Frame Construction
Interior Spaces
- 1,188 Sq Ft Home
- 1-Story Property
- Family Room
Kitchen
- Eat-In Kitchen
- Oven or Range
- Microwave
- Dishwasher
Bedrooms and Bathrooms
- 3 Bedrooms
Finished Basement
- Walk-Out Basement
- Basement Fills Entire Space Under The House
Outdoor Features
- Deck
- Shed
Utilities
- Forced Air Heating and Cooling System
- Electric Water Heater
Listing and Financial Details
- Assessor Parcel Number 101811600009000004
Ownership History
Purchase Details
Home Financials for this Owner
Home Financials are based on the most recent Mortgage that was taken out on this home.Similar Homes in Charlestown, IN
Home Values in the Area
Average Home Value in this Area
Purchase History
| Date | Type | Sale Price | Title Company |
|---|---|---|---|
| Deed | $87,713 | -- | |
| Deed | $116,900 | -- |
Property History
| Date | Event | Price | Change | Sq Ft Price |
|---|---|---|---|---|
| 09/02/2016 09/02/16 | Sold | $138,000 | -2.8% | $116 / Sq Ft |
| 07/15/2016 07/15/16 | Pending | -- | -- | -- |
| 07/13/2016 07/13/16 | For Sale | $142,000 | +21.4% | $120 / Sq Ft |
| 12/31/2013 12/31/13 | Sold | $116,950 | -2.5% | $62 / Sq Ft |
| 11/01/2013 11/01/13 | Pending | -- | -- | -- |
| 10/30/2013 10/30/13 | For Sale | $119,900 | -- | $64 / Sq Ft |
Tax History Compared to Growth
Tax History
| Year | Tax Paid | Tax Assessment Tax Assessment Total Assessment is a certain percentage of the fair market value that is determined by local assessors to be the total taxable value of land and additions on the property. | Land | Improvement |
|---|---|---|---|---|
| 2023 | $2,595 | $259,000 | $55,000 | $204,000 |
| 2022 | $2,227 | $223,000 | $50,000 | $173,000 |
| 2020 | $1,508 | $151,100 | $25,000 | $126,100 |
| 2019 | -- | $140,100 | $25,000 | $115,100 |
| 2018 | -- | $129,400 | $25,000 | $104,400 |
| 2017 | -- | $130,000 | $25,000 | $105,000 |
| 2016 | -- | $126,100 | $25,000 | $101,100 |
| 2014 | -- | $127,600 | $25,000 | $102,600 |
| 2013 | -- | $124,000 | $25,000 | $99,000 |
Agents Affiliated with this Home
-

Seller's Agent in 2016
Jeremy Ward
Ward Realty Services
(812) 987-4048
82 in this area
1,248 Total Sales
-
B
Buyer's Agent in 2016
Beth Dean
Kovener & Associates Real Esta
(812) 267-9089
24 Total Sales
-

Buyer's Agent in 2013
Diane Thomas
Coldwell Banker McMahan
(502) 649-6291
1 in this area
69 Total Sales
Map
Source: Southern Indiana REALTORS® Association
MLS Number: 201604585
APN: 10-18-11-600-009.000-004
- 206 Taff St
- 620 Main St
- 109 Crestview Ct
- 330 Marshall Dr
- 350 Clark Rd
- 348 Clark Rd
- 306 Hampton Ct
- 118 Clark Rd
- 1916 Harmony Cir
- 5543 Limestone Creek Dr
- 770 Level St
- 766 Oak St
- 9111 Dundee Ct
- 426 Springville Dr
- 919 Monroe St
- 532 Beechwood Dr
- 8403 Aberdeen Ln
- 8102 Farming Way
- 7828 Linwood Cir
- 7629 Melrose Ln
