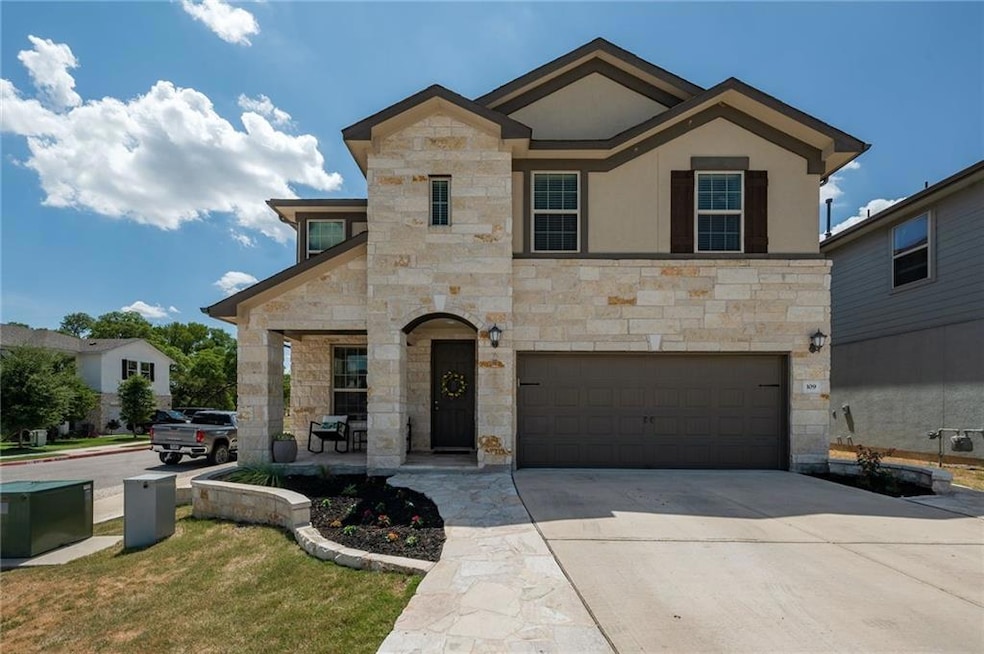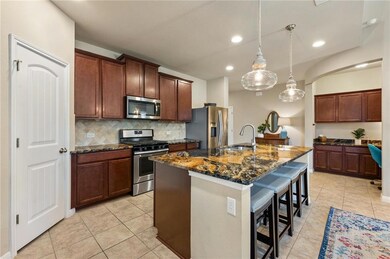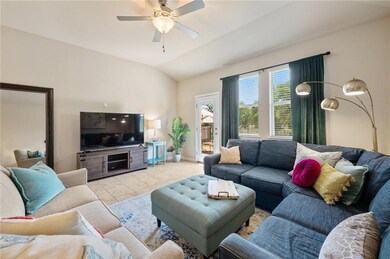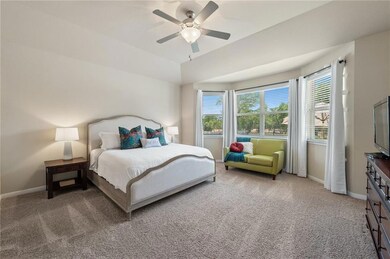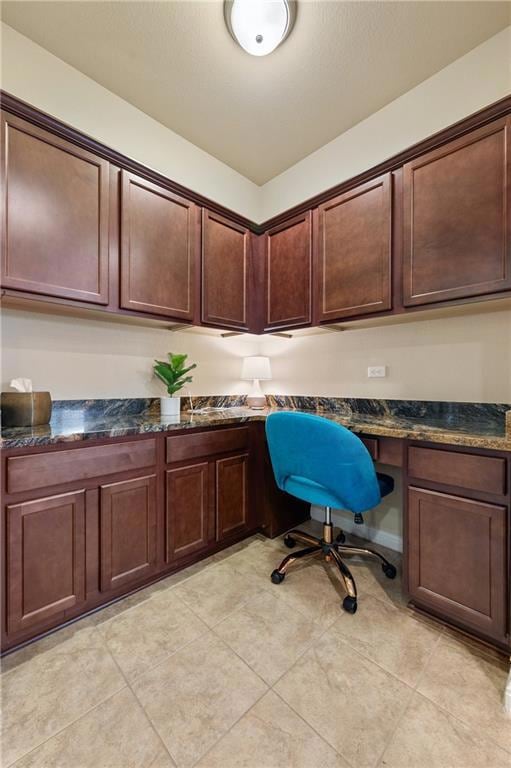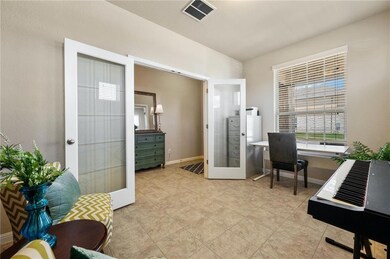109 Hunts Link Rd Dripping Springs, TX 78620
Highlights
- Main Floor Primary Bedroom
- Park or Greenbelt View
- High Ceiling
- Dripping Springs Middle School Rated A
- Corner Lot
- Granite Countertops
About This Home
FOR LEASE! -- A RARE FIND – 5BD/3.5BA HOME WALKING DISTANCE TO DOWNTOWN DRIPPING SPRINGS AND FOUNDERS PARK AND POOL! For lease in Texas Heritage Village, the largest floorplan offered by Meritage Homes (Sabine) with 5 bedrooms, 3.5 baths, two living areas, a dedicated office space, laundry room with space for a second fridge, PLUS an organizing nook with built-ins off the kitchen. Situated on a corner lot next to a dead end, this home backs to the greenbelt, has a fenced backyard, and immediate access to walking trails. You’ll be pleased by limestone walkways on both sides of the driveway, plus limestone steps off the side of the home, providing easy access from the side street to the covered front patio. Step inside and you’ll see the private dedicated office space, perfect for a remote work situation. The downstairs primary suite offers exceptional privacy, a dual vanity, an oversized shower, and an impressive walk-in closet with built-ins. The open-concept kitchen with an enormous granite island looks out into the main dining area and the living room, which has direct access to the backyard. Upstairs you’ll find four bedrooms – two are Jack-and-Jill style with a full bathroom between. Plus, two additional bedrooms with another full bath provide enough space for everyone. A large living area/game room upstairs is the perfect place for the kids to escape. Built-ins in the garage offer additional storage. A 25-minute drive to south Austin, only a 2-minute drive to historic downtown Mercer Street – WALK TO FOUNDERS DAY! – you’ll have convenience to breweries, wineries, and restaurants, plus you’re in highly rated DSISD!
Listing Agent
Mercer Street Group, LLC Brokerage Phone: (512) 743-3667 License #0574851 Listed on: 11/06/2025
Co-Listing Agent
Mercer Street Group, LLC Brokerage Phone: (512) 743-3667 License #0566229
Home Details
Home Type
- Single Family
Est. Annual Taxes
- $8,579
Year Built
- Built in 2017
Lot Details
- 5,663 Sq Ft Lot
- East Facing Home
- Property is Fully Fenced
- Corner Lot
Parking
- 2 Car Garage
- Driveway
Home Design
- Slab Foundation
- Composition Roof
- Masonry Siding
- Cement Siding
- Stucco
Interior Spaces
- 2,964 Sq Ft Home
- 2-Story Property
- High Ceiling
- Double Pane Windows
- Park or Greenbelt Views
Kitchen
- Gas Oven
- Gas Range
- Range Hood
- Microwave
- Kitchen Island
- Granite Countertops
Flooring
- Carpet
- Tile
Bedrooms and Bathrooms
- 5 Bedrooms | 1 Primary Bedroom on Main
- Walk-In Closet
- Double Vanity
Laundry
- Laundry Room
- Washer and Dryer
Outdoor Features
- Rain Gutters
- Porch
Schools
- Dripping Springs Elementary School
- Dripping Springs Middle School
- Dripping Springs High School
Utilities
- Central Air
- Heating System Uses Natural Gas
- Underground Utilities
- Natural Gas Connected
- High Speed Internet
Listing and Financial Details
- Security Deposit $3,150
- Tenant pays for all utilities, cable TV, electricity, gas, internet, trash collection, water
- The owner pays for exterior maintenance
- 12 Month Lease Term
- $35 Application Fee
- Assessor Parcel Number R150534
- Tax Block B
Community Details
Overview
- Property has a Home Owners Association
- Texas Heritage Village Sec 4 Subdivision
Recreation
- Dog Park
Pet Policy
- Pet Deposit $250
- Dogs and Cats Allowed
- Breed Restrictions
Map
Source: Unlock MLS (Austin Board of REALTORS®)
MLS Number: 9924001
APN: R150534
- 221 Diamond Point Dr
- 00 Ranch Road 12
- 31291 Ranch Road 12
- TBD Ranch Road 12
- 151 Diamond Point Dr
- 430 Old Fitzhugh Rd Unit 2
- TBD Founders Park Rd
- Colton Plan at Cannon Ranch - 45s
- 222 Crater Lake Dr
- Knox Plan at Cannon Ranch - 45s
- 291 Ranier Way
- Blake Plan at Cannon Ranch - 45s
- McKinney Plan at Cannon Ranch - 40s
- Cartwright Plan at Cannon Ranch - 45s
- Buchanan Plan at Cannon Ranch - 40s
- Travis Plan at Cannon Ranch - 40s
- Cassidy Plan at Cannon Ranch - 45s
- 214 Crater Lake Dr
- Conroe Plan at Cannon Ranch - 40s
- 277 Ranier Way
- 200 Diamond Point Dr
- 162 Diamond Point Dr
- 430 Old Fitzhugh Rd Unit 1
- 430 Old Fitzhugh Rd Unit 2
- 435 Hays St
- 112 Grayson Elm Pass
- 142 Volterra Ln
- 481 Darley Oak Dr
- 187 Glass Mountains Way
- 230 Loving Trail Unit A
- 1129 Roger Hanks Pkwy
- 1282 S Rob Shelton Blvd
- 567 Pecos River Crossing
- 144 Granit Oak Dr
- 320 Creek Dr Unit 302
- 156 Verdejo Dr
- 301 Judy Dr
- 255 Lourdes Ct Unit A
- 299 Peakside Cir
- 261 Double L Dr
