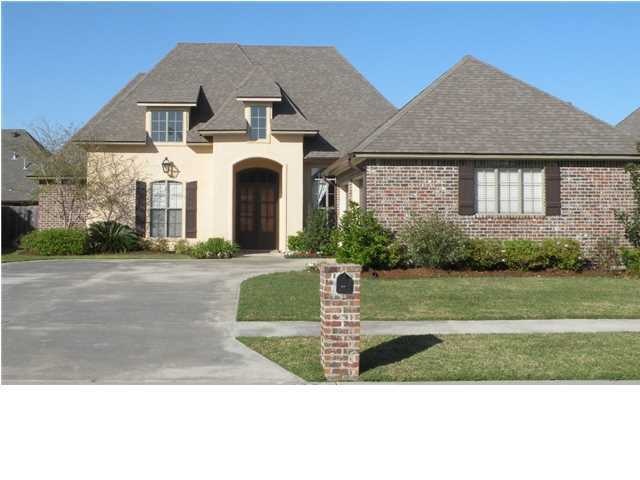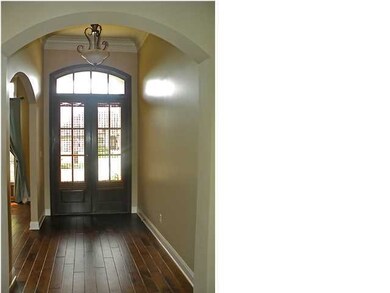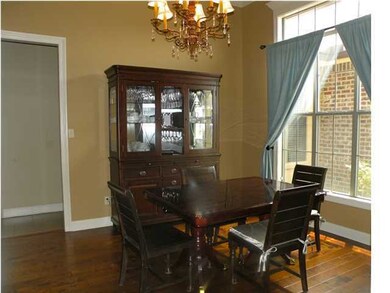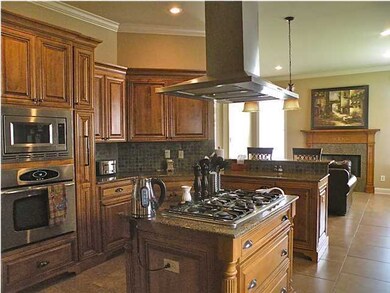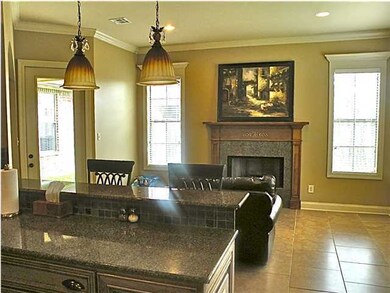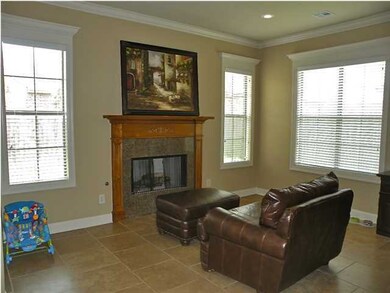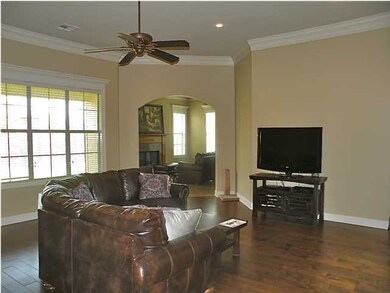
109 Huttingtower Ln Lafayette, LA 70508
Pilette NeighborhoodHighlights
- Spa
- Wood Flooring
- High Ceiling
- French Architecture
- 1 Fireplace
- Covered patio or porch
About This Home
As of November 2024Wonderful use of space in this home to accommodate your family needs. Large living room, spacious foyer open to dining room, 3 way split floor plan-2 bedrooms & 1 bath in front of home, master bedroom suite in rear of home and 4th bedroom and bath near garage entrance. Kitchen with slab granite counters, stainless appliances with keeping area & fireplace.
Last Buyer's Agent
Tricia Freeman
Coldwell Banker Pelican R.E.
Home Details
Home Type
- Single Family
Est. Annual Taxes
- $3,710
Lot Details
- 9,000 Sq Ft Lot
- Lot Dimensions are 75 x 120
- Wood Fence
- Landscaped
- No Through Street
- Level Lot
HOA Fees
- $21 Monthly HOA Fees
Home Design
- French Architecture
- Brick Exterior Construction
- Slab Foundation
- Composition Roof
- Stucco
Interior Spaces
- 2,504 Sq Ft Home
- 1-Story Property
- Crown Molding
- High Ceiling
- Ceiling Fan
- 1 Fireplace
- Window Treatments
- Washer and Electric Dryer Hookup
Kitchen
- Oven
- Stove
- Microwave
- Dishwasher
- Disposal
Flooring
- Wood
- Carpet
- Tile
Bedrooms and Bathrooms
- 4 Bedrooms
- 3 Full Bathrooms
- Spa Bath
Home Security
- Burglar Security System
- Fire and Smoke Detector
Parking
- Garage
- Garage Door Opener
Outdoor Features
- Spa
- Covered patio or porch
- Exterior Lighting
Schools
- Ernest Gallet Elementary School
- Broussard Middle School
- Comeaux High School
Utilities
- Multiple cooling system units
- Central Air
- Multiple Heating Units
- Cable TV Available
Community Details
- Association fees include ground maintenance
- Walkers Lake Subdivision
Listing and Financial Details
- Tax Lot 101
Ownership History
Purchase Details
Home Financials for this Owner
Home Financials are based on the most recent Mortgage that was taken out on this home.Purchase Details
Home Financials for this Owner
Home Financials are based on the most recent Mortgage that was taken out on this home.Purchase Details
Home Financials for this Owner
Home Financials are based on the most recent Mortgage that was taken out on this home.Purchase Details
Purchase Details
Home Financials for this Owner
Home Financials are based on the most recent Mortgage that was taken out on this home.Purchase Details
Home Financials for this Owner
Home Financials are based on the most recent Mortgage that was taken out on this home.Purchase Details
Home Financials for this Owner
Home Financials are based on the most recent Mortgage that was taken out on this home.Purchase Details
Similar Homes in Lafayette, LA
Home Values in the Area
Average Home Value in this Area
Purchase History
| Date | Type | Sale Price | Title Company |
|---|---|---|---|
| Deed | $405,000 | None Listed On Document | |
| Deed | $280,000 | None Listed On Document | |
| Deed | $272,164 | None Listed On Document | |
| Gift Deed | -- | None Listed On Document | |
| Quit Claim Deed | -- | None Listed On Document | |
| Deed | $345,000 | None Available | |
| Deed | -- | None Available | |
| Cash Sale Deed | $325,000 | None Available | |
| Cash Sale Deed | $60,000 | None Available |
Mortgage History
| Date | Status | Loan Amount | Loan Type |
|---|---|---|---|
| Previous Owner | $293,850 | New Conventional | |
| Previous Owner | $334,650 | Unknown | |
| Previous Owner | $313,500 | New Conventional | |
| Previous Owner | $308,750 | New Conventional |
Property History
| Date | Event | Price | Change | Sq Ft Price |
|---|---|---|---|---|
| 11/07/2024 11/07/24 | Sold | -- | -- | -- |
| 10/13/2024 10/13/24 | Pending | -- | -- | -- |
| 10/08/2024 10/08/24 | For Sale | $415,000 | +18.7% | $166 / Sq Ft |
| 06/17/2013 06/17/13 | Sold | -- | -- | -- |
| 05/20/2013 05/20/13 | Pending | -- | -- | -- |
| 04/12/2013 04/12/13 | For Sale | $349,500 | +2.8% | $140 / Sq Ft |
| 07/06/2012 07/06/12 | Sold | -- | -- | -- |
| 06/11/2012 06/11/12 | Pending | -- | -- | -- |
| 04/12/2012 04/12/12 | For Sale | $340,000 | -- | $137 / Sq Ft |
Tax History Compared to Growth
Tax History
| Year | Tax Paid | Tax Assessment Tax Assessment Total Assessment is a certain percentage of the fair market value that is determined by local assessors to be the total taxable value of land and additions on the property. | Land | Improvement |
|---|---|---|---|---|
| 2024 | $3,710 | $35,269 | $6,749 | $28,520 |
| 2023 | $3,710 | $32,289 | $6,749 | $25,540 |
| 2022 | $3,379 | $32,289 | $6,749 | $25,540 |
| 2021 | $3,390 | $32,289 | $6,749 | $25,540 |
| 2020 | $3,379 | $32,289 | $6,749 | $25,540 |
| 2019 | $2,043 | $32,289 | $6,749 | $25,540 |
| 2018 | $2,663 | $32,289 | $6,749 | $25,540 |
| 2017 | $2,660 | $32,290 | $7,800 | $24,490 |
| 2015 | $2,658 | $32,290 | $7,800 | $24,490 |
| 2013 | -- | $32,290 | $7,800 | $24,490 |
Agents Affiliated with this Home
-
S
Seller's Agent in 2024
Stephen Hundley
Real Broker, LLC
(337) 789-6538
4 in this area
216 Total Sales
-
J
Buyer's Agent in 2024
Jeanne Mahoney
Latter & Blum
(337) 233-9700
2 in this area
14 Total Sales
-
C
Seller's Agent in 2013
Charles Baudoin
Compass
(337) 654-6881
4 in this area
104 Total Sales
-
T
Buyer's Agent in 2013
Tricia Freeman
Coldwell Banker Pelican R.E.
-
R
Seller's Agent in 2012
Robbie Breaux
Compass
-

Buyer's Agent in 2012
Charlie Baudoin
Latter & Blum
(337) 654-6881
2 in this area
36 Total Sales
Map
Source: REALTOR® Association of Acadiana
MLS Number: 13243397
APN: 6131398
- 100 Huttingtower Ln
- 201 S Michot Rd
- 607 Ember Grove Crossing
- 121 Sandest Dr
- 202 Leaning Oak Dr
- 101 Domas Dr
- 200 Leaning Oak Dr
- 204 Leaning Oak Dr
- 118 Leaning Oak Dr
- 116 Leaning Oak Dr
- 112 Leaning Oak Dr
- 206 Leaning Oak Dr
- 114 Leaning Oak Dr
- 201 Blue Cove Dr
- 110 Leaning Oak Dr
- 119 Leaning Oak Dr
- 108 Leaning Oak Dr
- 109 Blue Cove Dr
- 201 Leaning Oak Dr
- 121 Leaning Oak Dr
