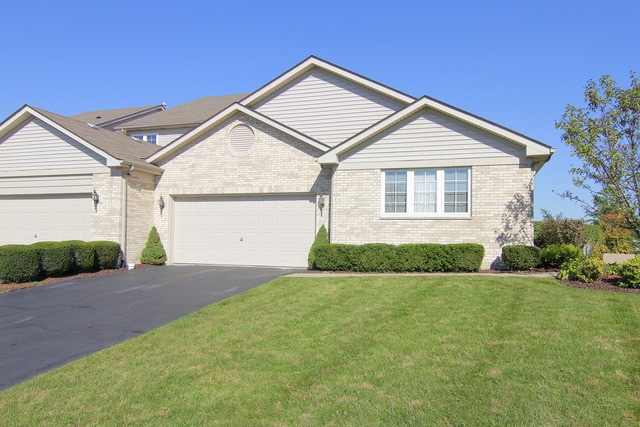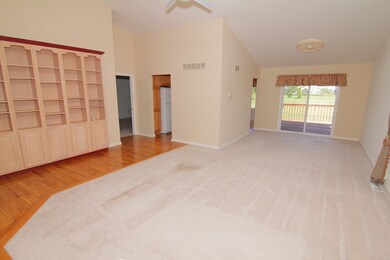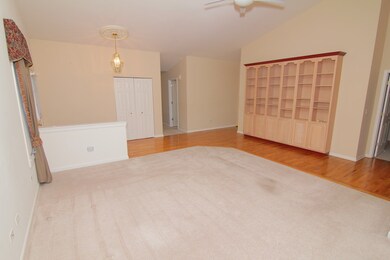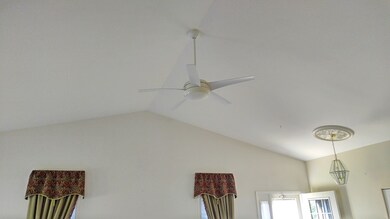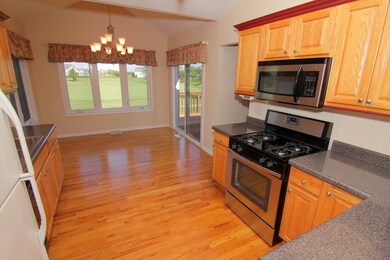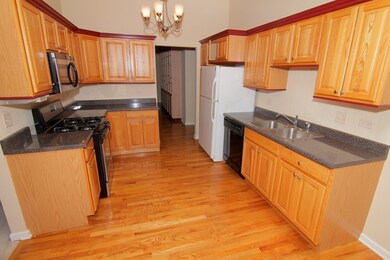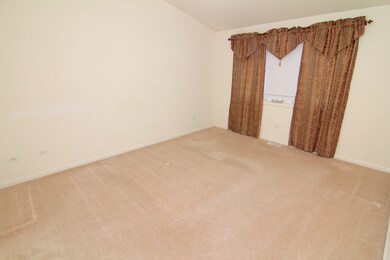
109 Iliad Dr Tinley Park, IL 60477
East Tinley Park NeighborhoodHighlights
- Deck
- Wood Flooring
- End Unit
- Vaulted Ceiling
- Main Floor Bedroom
- Attached Garage
About This Home
As of June 2020Great end unit, one-level living w/the back facing the golf course in this gated community. 3 bedrooms on the main level including master suite. Step into the hardwood foyer & you'll be greeted with vaulted ceilings in the living/dining rooms. Great kitchen with oak cabinets & vaulted ceiling-all appliances will remain. Have your coffee on the deck from the kitchen & watch the golfers. Spectacular views of the golf course from the dining room, kitchen & master bedroom. Master suite has double walk-in closets & vaulted ceilings. Convenient main floor laundry. Huge finished basement w/sliding door access to the cement patio. More rooms could be added - office, bedroom, exercise room - whatever you need. Extra storage space with a large crawl area. Basement bath rough-in behind a wall (when coming down the stairs it would be wall to the left). Save electricity with the sky tubes in the hallway, master bath, hall bath & the laundry room. Master association fee is $100 paid quarterly.
Last Agent to Sell the Property
Judy Orr
HomeSmart Realty Group Listed on: 09/13/2016
Co-Listed By
James Herter
HomeSmart Realty Group
Townhouse Details
Home Type
- Townhome
Est. Annual Taxes
- $9,908
Year Built
- 2002
Lot Details
- End Unit
HOA Fees
- $183 per month
Parking
- Attached Garage
- Garage Transmitter
- Garage Door Opener
- Driveway
- Parking Included in Price
Home Design
- Brick Exterior Construction
- Slab Foundation
- Asphalt Shingled Roof
Interior Spaces
- Vaulted Ceiling
- Entrance Foyer
- Wood Flooring
Kitchen
- Breakfast Bar
- Oven or Range
- Microwave
- Dishwasher
- Disposal
Bedrooms and Bathrooms
- Main Floor Bedroom
- Primary Bathroom is a Full Bathroom
- Bathroom on Main Level
- Separate Shower
Laundry
- Laundry on main level
- Dryer
- Washer
Finished Basement
- Exterior Basement Entry
- Rough-In Basement Bathroom
Outdoor Features
- Deck
- Patio
Utilities
- Forced Air Heating and Cooling System
- Heating System Uses Gas
- Lake Michigan Water
- Cable TV Available
Community Details
- Pets Allowed
Listing and Financial Details
- Senior Tax Exemptions
- Homeowner Tax Exemptions
Ownership History
Purchase Details
Home Financials for this Owner
Home Financials are based on the most recent Mortgage that was taken out on this home.Purchase Details
Home Financials for this Owner
Home Financials are based on the most recent Mortgage that was taken out on this home.Purchase Details
Purchase Details
Home Financials for this Owner
Home Financials are based on the most recent Mortgage that was taken out on this home.Similar Homes in Tinley Park, IL
Home Values in the Area
Average Home Value in this Area
Purchase History
| Date | Type | Sale Price | Title Company |
|---|---|---|---|
| Warranty Deed | $254,000 | Attorney Ttl Guaranty Fund I | |
| Warranty Deed | $210,000 | First American Title Insuran | |
| Warranty Deed | $314,000 | Atgf Inc | |
| Deed | $220,500 | Cti |
Mortgage History
| Date | Status | Loan Amount | Loan Type |
|---|---|---|---|
| Previous Owner | $251,400 | New Conventional | |
| Previous Owner | $178,415 | New Conventional | |
| Previous Owner | $100,000 | No Value Available |
Property History
| Date | Event | Price | Change | Sq Ft Price |
|---|---|---|---|---|
| 06/25/2020 06/25/20 | Sold | $254,000 | +1.6% | $157 / Sq Ft |
| 05/19/2020 05/19/20 | Pending | -- | -- | -- |
| 05/17/2020 05/17/20 | For Sale | $249,900 | +19.1% | $154 / Sq Ft |
| 11/29/2016 11/29/16 | Sold | $209,900 | -6.1% | $129 / Sq Ft |
| 10/20/2016 10/20/16 | Pending | -- | -- | -- |
| 09/13/2016 09/13/16 | For Sale | $223,600 | -- | $138 / Sq Ft |
Tax History Compared to Growth
Tax History
| Year | Tax Paid | Tax Assessment Tax Assessment Total Assessment is a certain percentage of the fair market value that is determined by local assessors to be the total taxable value of land and additions on the property. | Land | Improvement |
|---|---|---|---|---|
| 2024 | $9,908 | $27,000 | $8,548 | $18,452 |
| 2023 | $9,408 | $27,000 | $8,548 | $18,452 |
| 2022 | $9,408 | $21,100 | $7,374 | $13,726 |
| 2021 | $9,436 | $21,099 | $7,374 | $13,725 |
| 2020 | $9,369 | $21,099 | $7,374 | $13,725 |
| 2019 | $8,589 | $19,501 | $6,704 | $12,797 |
| 2018 | $8,442 | $19,501 | $6,704 | $12,797 |
| 2017 | $10,073 | $19,501 | $6,704 | $12,797 |
| 2016 | $6,451 | $16,759 | $6,033 | $10,726 |
| 2015 | $6,220 | $16,759 | $6,033 | $10,726 |
| 2014 | $5,969 | $16,759 | $6,033 | $10,726 |
| 2013 | $7,555 | $21,270 | $6,033 | $15,237 |
Agents Affiliated with this Home
-
J
Seller's Agent in 2020
June Graffy
New Directions Realty Center Inc.
(815) 485-8277
31 Total Sales
-

Buyer's Agent in 2020
Lisa Zlogar-Blair
Coldwell Banker Real Estate Group
(815) 685-6670
14 Total Sales
-
J
Seller's Agent in 2016
Judy Orr
HomeSmart Realty Group
-
J
Seller Co-Listing Agent in 2016
James Herter
HomeSmart Realty Group
Map
Source: Midwest Real Estate Data (MRED)
MLS Number: MRD09344712
APN: 31-07-405-101-0000
- 102 Iliad Dr
- 105 Iliad Dr
- 14 Corinth Ct
- 19550 S Harlem Ave
- 7347 W Benton Dr
- 19708 S Skye Dr
- 50 Willow Rd
- 7465 Bayfield Dr
- 5950 Woodgate Dr
- 42 Pheasant Rd
- 6226 Beechwood Rd
- 154 Pheasant Rd Unit 4
- 20357 S Hunter Dr
- 5911 Timberlane Rd
- 6230 Streamwood Ln
- 20347 S Grand Prairie Ln
- 123 Oriole Rd
- 5838 Woodgate Dr
- 50 Oakhurst Rd
- 20408 S Grand Prairie Ln
