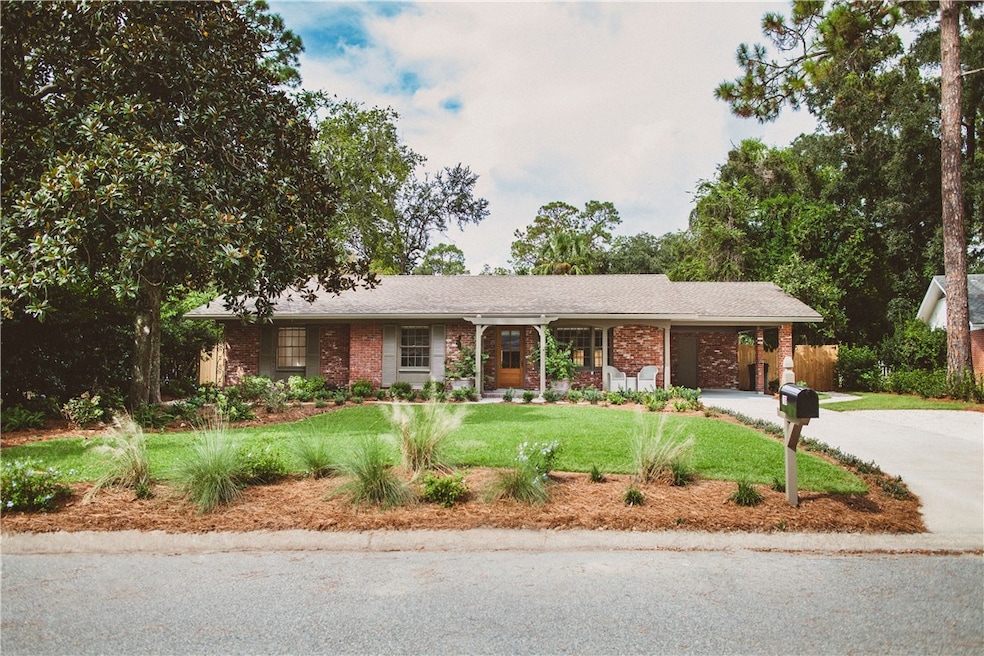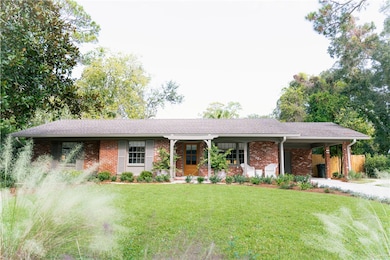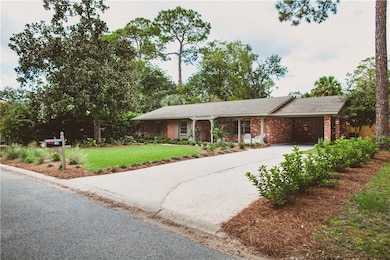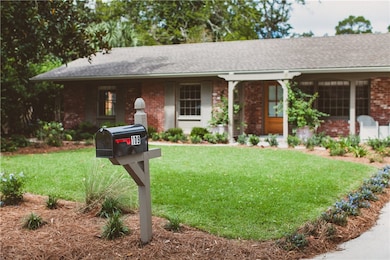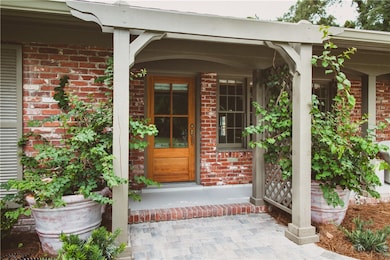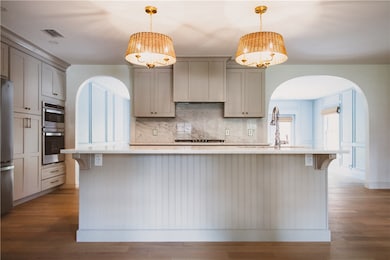109 Ingham St Saint Simons Island, GA 31522
Estimated payment $5,505/month
Highlights
- Gourmet Kitchen
- Front Porch
- Crown Molding
- St. Simons Elementary School Rated A-
- Soaking Tub
- 3-minute walk to Epworth Dog Park
About This Home
An absolutely beautiful ranch home that was gutted to the studs and then meticulously renovated to perfection in 2025. This 1 story brick exterior home has amazing charm and appeal and offers timeless custom finishes and fixtures and everything in between: arched interior openings, picture frame molding, wainscoting, beadboard paneling, custom window treatments, wallpaper and shiplap just to name a few. Gourmet chef’s kitchen offers marble counters and backsplash, large island, stainless GE appliances and soft-close cabinets. Primary bath has basket-weave pattern marble floors, dual marble vanity and a zero-entry marble shower with 2 shower heads and a soaking tub. The color drenched living room offers a ventless gas-log fireplace with brick hearth and wood mantle and beautiful paneling. Flanking the fireplace, French doors open to a massive newly fenced backyard offering a large patio and custom pergola. Other upgrades include engineered wood floors throughout, custom closet shelving, pantry with wood shelves, paneled doors, recessed lights, custom door hardware, ceiling fans, tankless water heater, generous laundry room with cabinets, counters and a sink, irrigation system, rain gutters, the list goes on. The front of the house offers an inviting porch, paver front walkway, an attached 1 car carport, storage room, a large grapefruit tree and new landscaping. Other major mechanical improvements include new electrical panel, new PEX plumbing, new HVAC, new septic system, new water heater, new spray foam insulation, etc.
Listing Agent
Scott Risi
Signature Properties Group Inc. License #443410 Listed on: 10/28/2025
Home Details
Home Type
- Single Family
Est. Annual Taxes
- $5,918
Year Built
- Built in 1970
Lot Details
- 0.27 Acre Lot
- Privacy Fence
- Fenced
- Landscaped
- Sprinkler System
HOA Fees
- $4 Monthly HOA Fees
Home Design
- Brick Exterior Construction
- Slab Foundation
- Asphalt Roof
Interior Spaces
- 2,298 Sq Ft Home
- 1-Story Property
- Crown Molding
- Paneling
- Recessed Lighting
- Ventless Fireplace
- Gas Log Fireplace
- Living Room with Fireplace
- Pull Down Stairs to Attic
Kitchen
- Gourmet Kitchen
- Oven
- Range
- Microwave
- Dishwasher
- Kitchen Island
Bedrooms and Bathrooms
- 3 Bedrooms
- 2 Full Bathrooms
- Soaking Tub
Laundry
- Laundry Room
- Dryer
- Washer
Parking
- 2 Car Garage
- 1 Carport Space
- Parking Storage or Cabinetry
- Driveway
Outdoor Features
- Open Patio
- Front Porch
Schools
- St. Simons Elementary School
- Glynn Middle School
- Glynn Academy High School
Utilities
- Central Heating and Cooling System
- Septic Tank
Listing and Financial Details
- Tax Lot 7
- Assessor Parcel Number 04-01688
Community Details
Overview
- Epworth HOA
- Epworth Acres Subdivision
Recreation
- Park
Map
Home Values in the Area
Average Home Value in this Area
Tax History
| Year | Tax Paid | Tax Assessment Tax Assessment Total Assessment is a certain percentage of the fair market value that is determined by local assessors to be the total taxable value of land and additions on the property. | Land | Improvement |
|---|---|---|---|---|
| 2025 | $6,035 | $240,640 | $80,840 | $159,800 |
| 2024 | $4,767 | $190,080 | $69,560 | $120,520 |
| 2023 | $4,796 | $190,080 | $69,560 | $120,520 |
| 2022 | $4,851 | $188,440 | $67,920 | $120,520 |
| 2021 | $4,235 | $158,920 | $40,440 | $118,480 |
| 2020 | $3,445 | $127,160 | $32,360 | $94,800 |
| 2019 | $3,445 | $127,160 | $32,360 | $94,800 |
| 2018 | $3,318 | $122,280 | $27,480 | $94,800 |
| 2017 | $2,839 | $122,280 | $27,480 | $94,800 |
| 2016 | $2,681 | $106,480 | $27,480 | $79,000 |
| 2015 | $2,691 | $106,480 | $27,480 | $79,000 |
| 2014 | $2,691 | $106,480 | $27,480 | $79,000 |
Property History
| Date | Event | Price | List to Sale | Price per Sq Ft |
|---|---|---|---|---|
| 10/28/2025 10/28/25 | For Sale | $950,000 | -- | $413 / Sq Ft |
Purchase History
| Date | Type | Sale Price | Title Company |
|---|---|---|---|
| Quit Claim Deed | $363,500 | -- | |
| Warranty Deed | $320,000 | -- | |
| Deed | $345,000 | -- |
Mortgage History
| Date | Status | Loan Amount | Loan Type |
|---|---|---|---|
| Closed | $363,500 | New Conventional | |
| Previous Owner | $300,000 | New Conventional |
Source: Golden Isles Association of REALTORS®
MLS Number: 1657627
APN: 04-01688
- 105 Blasingame St
- 712 Hamilton Landing Dr
- 1301 Mariners Cir
- 804 Mariners Cir
- 1003 Mariners Cir
- 803 Mariners Cir
- 801 Mariners Cir
- 510 Mariners Cir
- 1603 Mariners Cir
- 509 Mariners Cir
- 45 Gascoigne Ave
- 105 Gascoigne Ave Unit 302
- 505 Mariners Cir
- 1804 Mariners Cir
- 404 Mariners Cir
- 1907 Mariners Cir
- 303 Mariners Cir
- LOT 18 Canopy Ct
- LOT 3 Canopy Ct
- LOT 1 Canopy Ct
- 111 Gascoigne Ave Unit 204
- 702 Mariners Cir
- 105 Gascoigne Ave Unit 102
- 105 Gascoigne Ave Unit 306
- 205 Mariners Cir
- 1000 #63 Sea Island Rd
- 1000 Sea Island Rd Unit 53
- 310 Brockinton Marsh
- 309 Brockinton Marsh
- 337 Brockinton Marsh
- 203 Reserve Ln
- 209 Walmar Grove
- 404 Reserve Ln
- 504 Reserve Ln
- 122 Shady Brook Cir Unit 100
- 1501 Reserve Ct
- 802 Reserve Ln
- 146 Shady Brook Cir Unit 301
- 1 Marina Dr Unit 301 A/B
- 500 Rivera Dr
