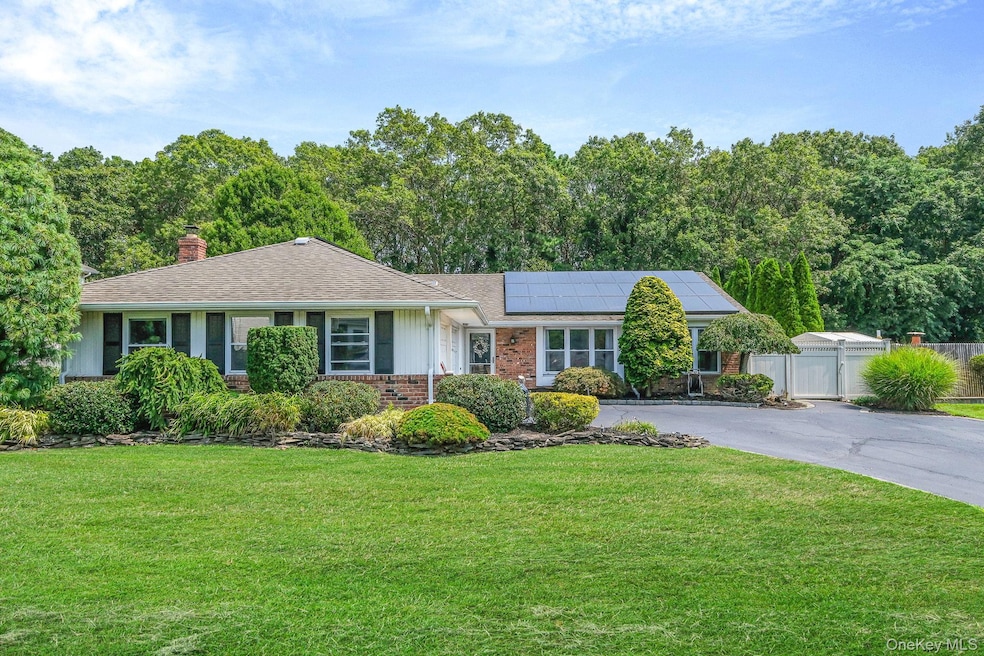
109 Joanne Dr Holbrook, NY 11741
Estimated payment $4,652/month
Highlights
- Popular Property
- Ranch Style House
- Stainless Steel Appliances
- Private Pool
- 1 Fireplace
- Forced Air Heating and Cooling System
About This Home
WELCOME HOME! This beautiful "move in ready" Ranch is located in the sought-after Parkland Community and Sachem School District. This home welcomes you immediately from its curb appeal to its resort like backyard and is situated on a cul-de-sac. You will love the custom decor offering shiplap and upgraded moldings. The open concept kitchen and island was renovated in 2022 offering custom cabinetry, silestone quartz countertop and stainless-steel appliances. There is a huge master bedroom and 3 additional generous size bedrooms. There are 3 full bathrooms, renovated in 2022 & 2025. Luxury vinyl flooring throughout, 2022. There is a formal dining room and living room. The family room off the kitchen offers a wood burning fireplace to cozy up to on those cold winter nights. The beautiful french doors off the family room leads into a large 3 season sunroom with electric and heat. Enjoy the privacy of this tranquil backyard which backs to the Holbrook Country Club. Enjoy the gorgeous inground pool on those hot summer days, or the tranquil sounds of the pond while enjoying a nightcap. The two car garage has been converted with a separate entrance for extra living space. There's plenty of room for mom! This gem is a must see!
Listing Agent
Keystone Realty USA Corp Brokerage Phone: 631-261-2800 License #10401238427 Listed on: 08/18/2025

Home Details
Home Type
- Single Family
Est. Annual Taxes
- $11,693
Year Built
- Built in 1975
Home Design
- Ranch Style House
- Brick Exterior Construction
Interior Spaces
- 2,000 Sq Ft Home
- 1 Fireplace
- Washer
Kitchen
- Microwave
- Dishwasher
- Stainless Steel Appliances
Bedrooms and Bathrooms
- 4 Bedrooms
- 3 Full Bathrooms
Schools
- Merrimac Elementary School
- Seneca Middle School
- Sachem High School East
Utilities
- Forced Air Heating and Cooling System
- Heat Pump System
- Baseboard Heating
- Heating System Uses Oil
- Heating System Uses Wood
- Cable TV Available
Additional Features
- Private Pool
- 10,019 Sq Ft Lot
Listing and Financial Details
- Assessor Parcel Number 0500-176-00-04-00-037-000
Map
Home Values in the Area
Average Home Value in this Area
Tax History
| Year | Tax Paid | Tax Assessment Tax Assessment Total Assessment is a certain percentage of the fair market value that is determined by local assessors to be the total taxable value of land and additions on the property. | Land | Improvement |
|---|---|---|---|---|
| 2024 | $11,210 | $42,500 | $9,500 | $33,000 |
| 2023 | $11,210 | $42,500 | $9,500 | $33,000 |
| 2022 | $8,765 | $42,500 | $9,500 | $33,000 |
| 2021 | $8,765 | $42,500 | $9,500 | $33,000 |
| 2020 | $9,471 | $42,500 | $9,500 | $33,000 |
| 2019 | $9,471 | $0 | $0 | $0 |
| 2018 | -- | $42,500 | $9,500 | $33,000 |
| 2017 | $9,000 | $42,500 | $9,500 | $33,000 |
| 2016 | $8,803 | $42,500 | $9,500 | $33,000 |
| 2015 | -- | $42,500 | $9,500 | $33,000 |
| 2014 | -- | $42,500 | $9,500 | $33,000 |
Property History
| Date | Event | Price | Change | Sq Ft Price |
|---|---|---|---|---|
| 08/18/2025 08/18/25 | For Sale | $675,000 | -- | $338 / Sq Ft |
Purchase History
| Date | Type | Sale Price | Title Company |
|---|---|---|---|
| Deed | $350,000 | -- | |
| Interfamily Deed Transfer | -- | Fidelity National Title Ins | |
| Interfamily Deed Transfer | -- | Fidelity National Title Ins | |
| Bargain Sale Deed | $240,000 | Commonwealth Land Title Ins | |
| Deed | $164,000 | Custom Title Services |
Mortgage History
| Date | Status | Loan Amount | Loan Type |
|---|---|---|---|
| Open | $50,000 | Stand Alone Refi Refinance Of Original Loan | |
| Previous Owner | $280,000 | Purchase Money Mortgage | |
| Previous Owner | $50,000 | Credit Line Revolving | |
| Previous Owner | $111,094 | Unknown | |
| Previous Owner | $11,843 | Unknown | |
| Previous Owner | $3,382 | No Value Available | |
| Previous Owner | $215,000 | No Value Available | |
| Previous Owner | $14,800 | Credit Line Revolving | |
| Previous Owner | $45,000 | Stand Alone Second |
Similar Homes in the area
Source: OneKey® MLS
MLS Number: 902811
APN: 0500-176-00-04-00-037-000
- 5 Jay Ln
- 6 Dorothy Ln
- 719 Greenbelt Pkwy W
- 216 Springmeadow Dr
- 1101 Broadway Ave
- 206 Springmeadow Dr Unit E
- 214 Springmeadow Dr Unit K
- 22 Timber Ridge Dr
- 223 Springmeadow Dr Unit E
- 64 Timber Ridge Dr
- 227 Springmeadow Dr Unit E
- 61 Opal St
- 67 Crescent Cir
- 376 Grace St
- 381 Grace St
- 151 Cirrus Rd
- 11 Pearl St
- 135 Cirrus Rd
- 8 Crescent Cir
- 275 Kerry St
- 835 Broadway Ave
- 865 Broadway Ave
- 23 Moonlight Walk Unit 23
- 170 Starlight Walk Unit 170
- 825 Broadway Ave
- 20 Briarlane Walk Unit 20
- 21 Briarlane Walk Unit 21
- 55 Broadway Cir Unit 55
- 158 Orion Walk Unit 158
- 122 Starlight Walk
- 1-102 Sunlight Walk
- 40 Sunlight Walk Unit 40
- 33 Sunlight Walk Unit 33
- 1 Sunlight Walk Unit 1
- 79 Sunlight Walk Unit 79
- 460 Terry Blvd
- 2200 Dolphin Ln
- 2200 Dolphin Ln Unit 1416
- 2200 Dolphin Ln Unit 1016
- 2200 Dolphin Ln Unit 1904






