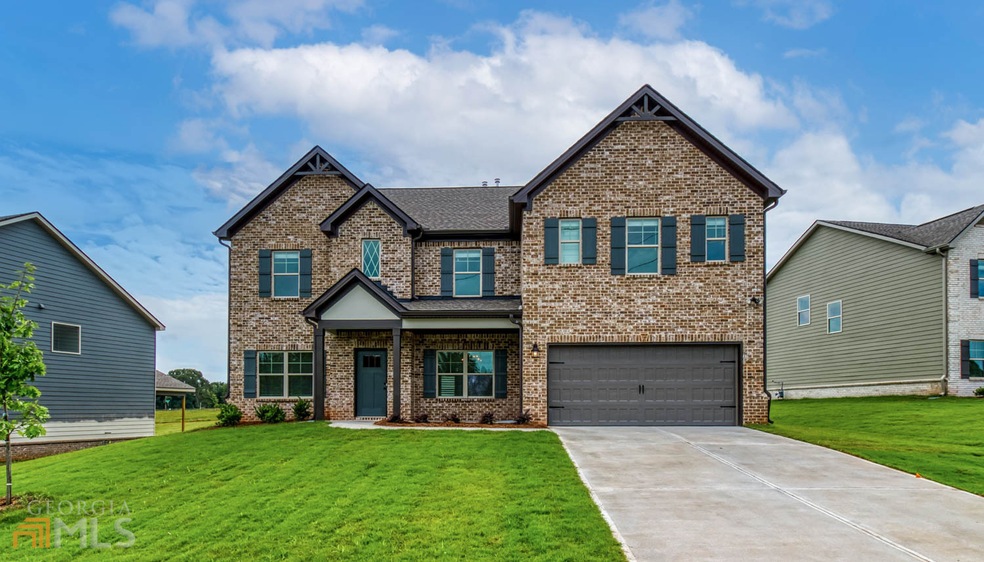DRB HOMES Presents - The McKinley Plan with a 3-CAR GARAGE 5 Bed | 4 Bath, Spacious Kitchen with quartz countertops, farmer house sink, stainless appliances, double oven, tile back splash, and oversized pantry. Kitchen opens up to Family room with fireplace. Spacious guest bedroom/ study on main. Dining room with coffered ceiling, crown and shadow box molding and separate living. Laundry room is on the upper level. Enjoy family time together in the open loft. Second floor has three large secondary bedrooms. Spacious Owner's Suite with sitting area. Double door entry from owner suite leading into a relaxing spa feel bath, separate shower, water closet, and large walk-in closet. Upstairs has an overview of the foyer entrance and an open loft. The upstairs oversized secondary bedrooms are accessible to Jack & Jill full bath. *Home and community information, including pricing, included features, terms, conditions, availability and sales procedures related to appointments are subject to change without notice. All images are for illustrative purposes only and individual homes, amenities, features and views may differ. Images maybe subject to copy write. ***STOCK PHOTOS***

