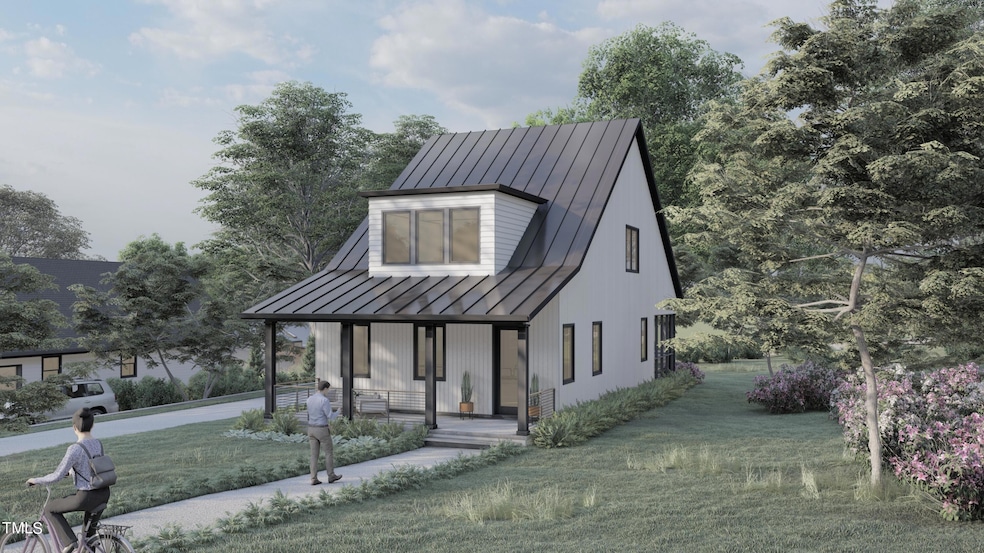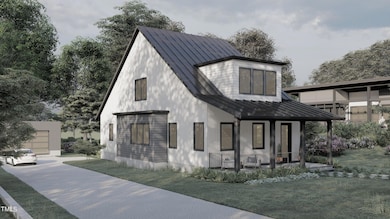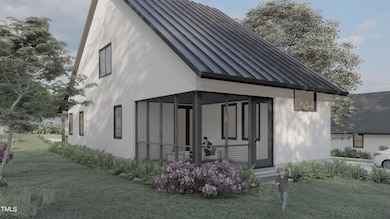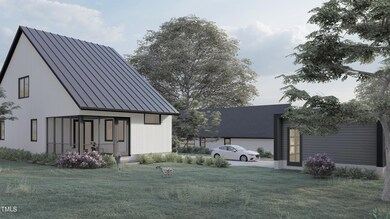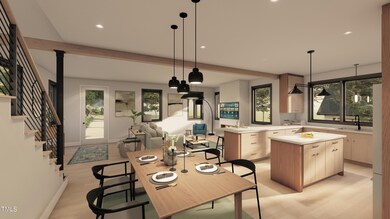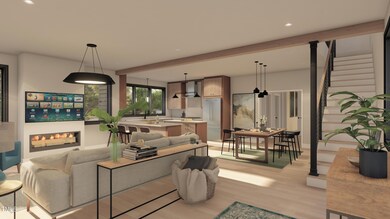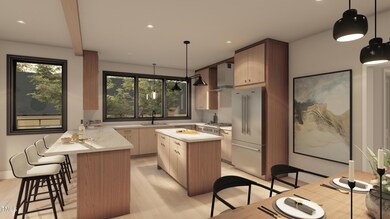109 Jones Ave Hillsborough, NC 27278
Estimated payment $4,522/month
Highlights
- New Construction
- Contemporary Architecture
- Main Floor Primary Bedroom
- Open Floorplan
- Wood Flooring
- Loft
About This Home
You could be the proud owner of this modern two-story farmhouse in popular West Hillsborough. This place has everything! The kitchen is equipped with a Bosch stainless steel appliance package with a 5-burner gas stove, counter-depth refrigerator, oh-so-quiet dishwasher, and quartz (or granite) counters, an under-mount stainless steel sink, and sleek plumbing fixtures & cabinet hardware. The most sought after items buyers are looking for today - a main-floor primary bedroom suite and a screened porch - are also included. Upstairs you will find two spacious bedrooms, a full bathroom, a flexible loft space, and extra attic storage. Dual-zone programmable thermostats, 9-foot ceilings, 8-foot interior doors, recessed lighting, 4-inch baseboards, slab foundation, casement windows, metal roof, tankless water heater, and so much more. Luxury finishes and exquisite craftsmanship are what sets Yates-Greene apart. Construction is scheduled to begin early 2025 with target completion in August 2025.
Home Details
Home Type
- Single Family
Est. Annual Taxes
- $1,138
Year Built
- Built in 2025 | New Construction
Lot Details
- 0.34 Acre Lot
- West Facing Home
HOA Fees
- $33 Monthly HOA Fees
Parking
- 2 Car Garage
- Parking Pad
- Paver Block
- 2 Open Parking Spaces
- Off-Street Parking
Home Design
- Home is estimated to be completed on 12/10/25
- Contemporary Architecture
- Farmhouse Style Home
- Entry on the 1st floor
- Slab Foundation
- Batts Insulation
- Foam Insulation
- Metal Roof
- HardiePlank Type
Interior Spaces
- 1,925 Sq Ft Home
- 2-Story Property
- Open Floorplan
- Wired For Data
- Smooth Ceilings
- High Ceiling
- Recessed Lighting
- Gas Fireplace
- ENERGY STAR Qualified Windows
- Insulated Windows
- Sliding Doors
- ENERGY STAR Qualified Doors
- Entrance Foyer
- Living Room with Fireplace
- Dining Room
- Loft
- Screened Porch
- Utility Room
- Neighborhood Views
- Unfinished Attic
- Smart Thermostat
Kitchen
- Gas Range
- Range Hood
- Ice Maker
- Dishwasher
- Kitchen Island
- Granite Countertops
- Quartz Countertops
Flooring
- Wood
- Ceramic Tile
Bedrooms and Bathrooms
- 3 Bedrooms
- Primary Bedroom on Main
- Walk-In Closet
- Primary bathroom on main floor
- Low Flow Plumbing Fixtures
- Bathtub with Shower
- Shower Only
- Walk-in Shower
Laundry
- Laundry Room
- Laundry on main level
- Washer and Electric Dryer Hookup
Eco-Friendly Details
- Energy-Efficient Appliances
- Energy-Efficient Construction
- Energy-Efficient Insulation
- Energy-Efficient Doors
- Energy-Efficient Hot Water Distribution
Outdoor Features
- Rain Gutters
Schools
- Central Elementary School
- Orange Middle School
- Orange High School
Utilities
- ENERGY STAR Qualified Air Conditioning
- Zoned Heating and Cooling
- Heat Pump System
- Underground Utilities
- Natural Gas Connected
- Tankless Water Heater
- Cable TV Available
Community Details
- Association fees include storm water maintenance
- Jones Avenue Lots HOA
- Built by Yates-Greene
- Jones Avenue Subdivision
Listing and Financial Details
- Assessor Parcel Number 9864554985
Map
Home Values in the Area
Average Home Value in this Area
Tax History
| Year | Tax Paid | Tax Assessment Tax Assessment Total Assessment is a certain percentage of the fair market value that is determined by local assessors to be the total taxable value of land and additions on the property. | Land | Improvement |
|---|---|---|---|---|
| 2024 | $1,176 | $80,000 | $80,000 | $0 |
| 2023 | $1,138 | $80,000 | $80,000 | $0 |
| 2022 | $1,135 | $80,000 | $80,000 | $0 |
Property History
| Date | Event | Price | Change | Sq Ft Price |
|---|---|---|---|---|
| 12/27/2024 12/27/24 | Pending | -- | -- | -- |
| 12/27/2024 12/27/24 | Price Changed | $832,000 | +10.9% | $432 / Sq Ft |
| 09/12/2024 09/12/24 | For Sale | $750,000 | -- | $390 / Sq Ft |
Purchase History
| Date | Type | Sale Price | Title Company |
|---|---|---|---|
| Warranty Deed | -- | None Listed On Document | |
| Warranty Deed | -- | None Listed On Document |
Mortgage History
| Date | Status | Loan Amount | Loan Type |
|---|---|---|---|
| Open | $225,000 | New Conventional | |
| Closed | $225,000 | New Conventional |
Source: Doorify MLS
MLS Number: 10052398
APN: 9864554985
- 101 Jones Ave
- 301 W Hill Ave S
- 311 N Nash St
- 209 N Occoneechee St
- 105 Sherwood Ln
- 106 Sherwood Ln
- 215 N Occoneechee St
- 423 Orange Heights Loop Rd
- 160 Daphine Dr
- 0 Mirandy Ave
- 527 Forrest St
- 225 W Orange St
- 510 Short St W
- 511 Revere Rd
- 504 Short St W
- 1021 Dimmocks Mill Rd
- 527 Cornelius St
- 621 Childsberg Way
- 1800 Orange Grove Rd
- 1600 Orange Grove Rd
