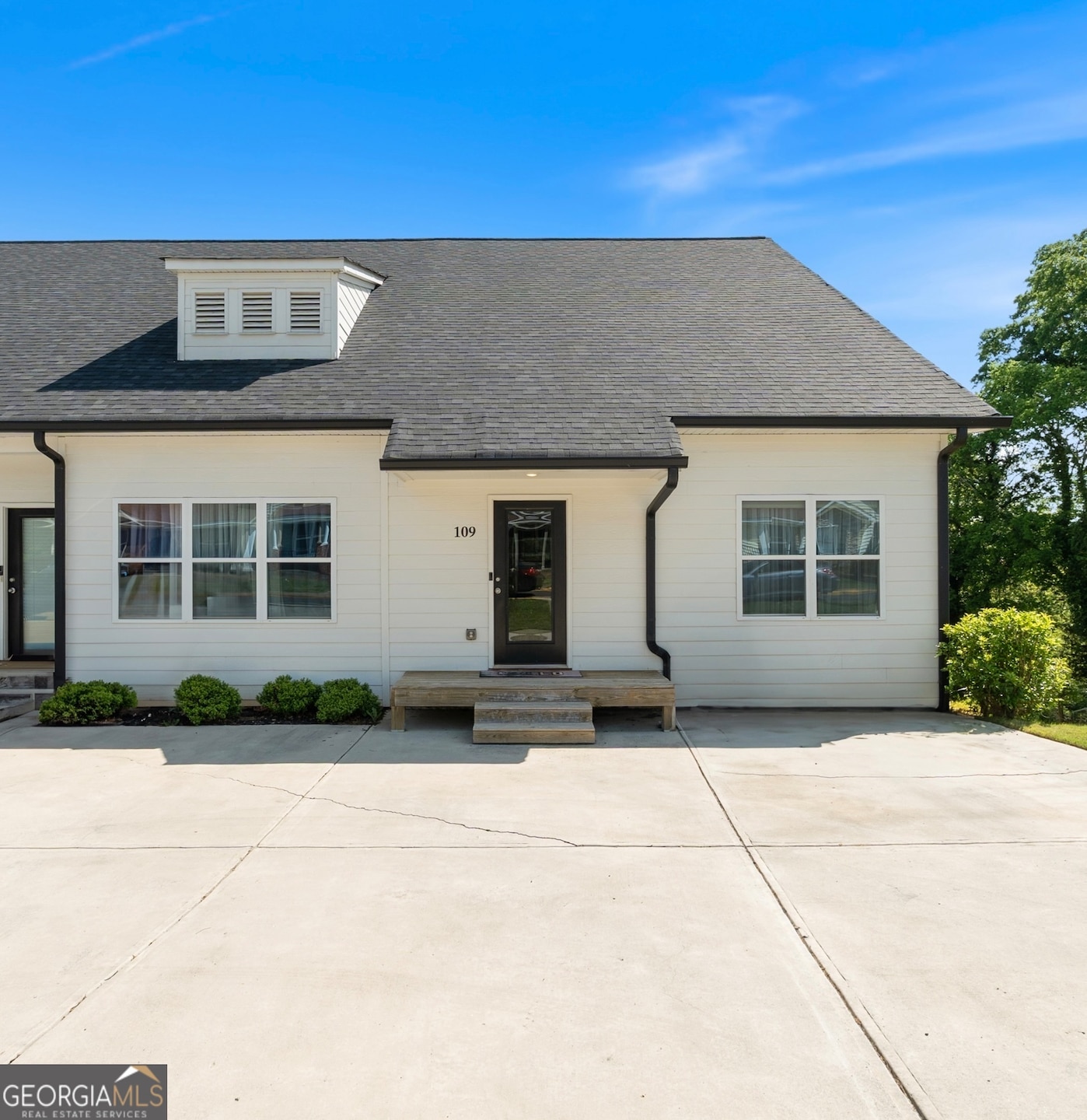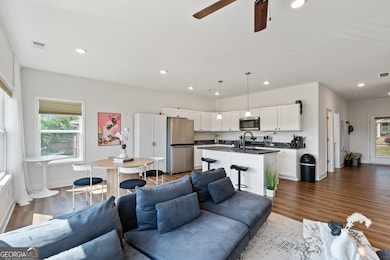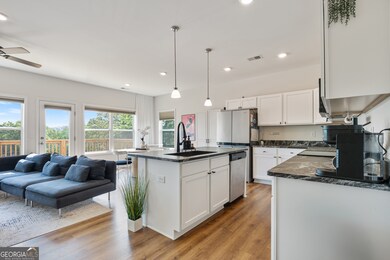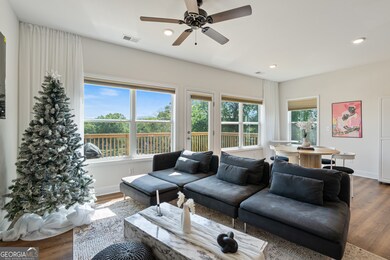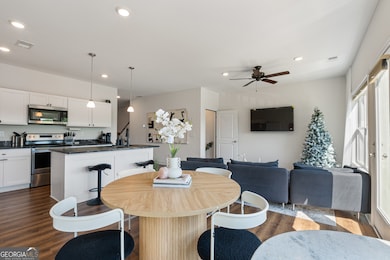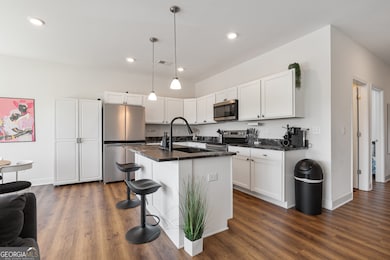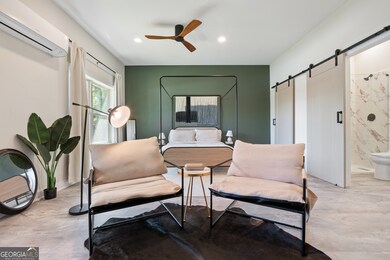Located in the highly sought after downtown Cartersville area, this end unit townhouse boasts modern, convenient living. It's within walking distance of restaurants, shops, library, and parks, offering the perfect balance of city life with a luxurious, suburban feel. The master bedroom is conveniently located on the main floor, featuring a bathroom with a combo tub/shower. The kitchen is a chef's dream, featuring sleek stainless steel appliances, ample counter space, and a large island perfect for meal prep or casual dining. The living room is spacious with large windows, letting in tons of natural light, creating a bright and welcoming space. The dining area is open-concept to the kitchen and living room, making it ideal for entertaining guests. Enjoy the over-sized back porch to relax or entertain. The second floor is home to two bedrooms. Upstairs you will also find a full bathroom, laundry room, and convenient walk-in attic with ample storage. The basement is fully finished, adding an entire extra level of living space. Here, you'll find an over-sized bedroom with a walk-in closet and plenty of space for a bed and other furniture. There's also an additional full bathroom, with a walk-in sleek shower. The finished basement also features a small kitchenette, ideal for a guest suite. The versatility of this space makes it perfect for any lifestyle. This setup allows you to enjoy your home without the typical yard work burdens, offering the perfect balance of functionality and convenience for a busy lifestyle.

