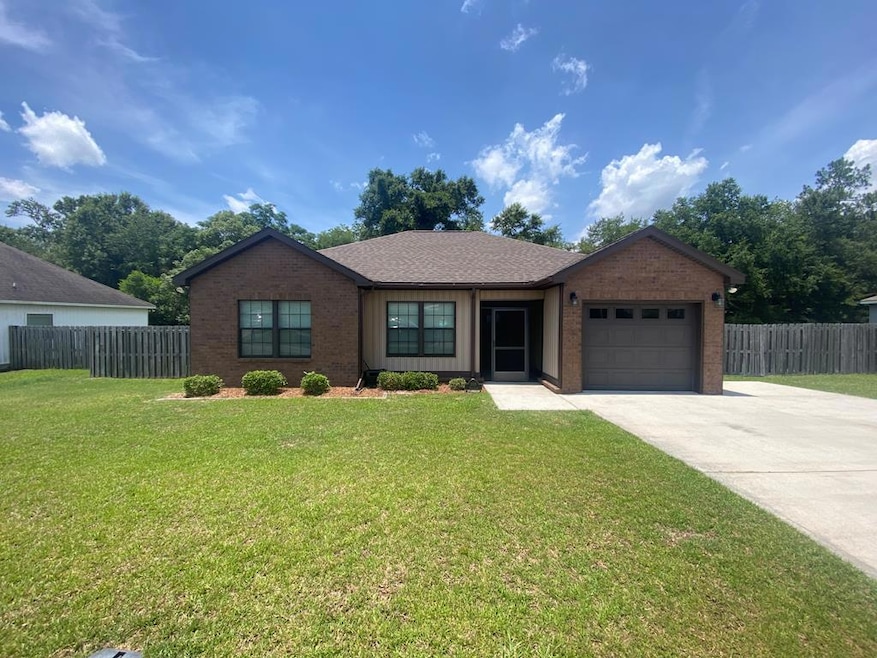
109 Jules Ln Ashford, AL 36312
Highlights
- Craftsman Architecture
- Covered Patio or Porch
- Eat-In Kitchen
- Deck
- 1 Car Attached Garage
- Double Pane Windows
About This Home
As of July 2025Cute Craftsman Brick and Vinyl low maintenance, one level home located in Ashford has quality throughout, Wood look ceramic floors , Granite countertops , recessed lighting! And Trey ceilings. The primary bedroom has a ceramic walk - in shower and oversized closet . Nice deck with screened porch,overlooking the private wood fenced yard with an additional storage shed. Also a one car garage.
Last Agent to Sell the Property
Lan Darty Real Estate & Development Brokerage Phone: 3346992300 License #43228 Listed on: 06/12/2025
Home Details
Home Type
- Single Family
Est. Annual Taxes
- $1,186
Year Built
- Built in 2018
Lot Details
- 0.52 Acre Lot
- Lot Dimensions are 85 x 138 x 85 x 142
- Wood Fence
Parking
- 1 Car Attached Garage
- Garage Door Opener
Home Design
- Craftsman Architecture
- Slab Foundation
- Asphalt Roof
- Block Exterior
- Vinyl Siding
Interior Spaces
- 1,204 Sq Ft Home
- 1-Story Property
- Ceiling Fan
- Double Pane Windows
- Entrance Foyer
- Laundry in unit
Kitchen
- Eat-In Kitchen
- Range
- Microwave
- Dishwasher
Flooring
- Carpet
- Tile
Bedrooms and Bathrooms
- 3 Bedrooms
- 2 Full Bathrooms
- Separate Shower
Outdoor Features
- Deck
- Covered Patio or Porch
Schools
- Ashford Elementary And Middle School
- Ashford High School
Utilities
- Cooling Available
- Heat Pump System
- Electric Water Heater
- Cable TV Available
Community Details
- Alma Gardens Subdivision
Ownership History
Purchase Details
Home Financials for this Owner
Home Financials are based on the most recent Mortgage that was taken out on this home.Purchase Details
Home Financials for this Owner
Home Financials are based on the most recent Mortgage that was taken out on this home.Similar Homes in Ashford, AL
Home Values in the Area
Average Home Value in this Area
Purchase History
| Date | Type | Sale Price | Title Company |
|---|---|---|---|
| Warranty Deed | $120,000 | None Available | |
| Survivorship Deed | $120,700 | None Available |
Mortgage History
| Date | Status | Loan Amount | Loan Type |
|---|---|---|---|
| Open | $108,000 | New Conventional | |
| Previous Owner | $122,812 | New Conventional | |
| Previous Owner | $91,149 | Commercial |
Property History
| Date | Event | Price | Change | Sq Ft Price |
|---|---|---|---|---|
| 07/21/2025 07/21/25 | Sold | $193,900 | 0.0% | $161 / Sq Ft |
| 06/19/2025 06/19/25 | Pending | -- | -- | -- |
| 06/12/2025 06/12/25 | For Sale | $193,900 | +5.1% | $161 / Sq Ft |
| 05/13/2025 05/13/25 | Sold | $184,500 | 0.0% | $153 / Sq Ft |
| 04/18/2025 04/18/25 | Pending | -- | -- | -- |
| 04/11/2025 04/11/25 | For Sale | $184,500 | +52.9% | $153 / Sq Ft |
| 04/20/2018 04/20/18 | Sold | $120,700 | 0.0% | $100 / Sq Ft |
| 01/29/2018 01/29/18 | Pending | -- | -- | -- |
| 11/15/2017 11/15/17 | For Sale | $120,700 | -- | $100 / Sq Ft |
Tax History Compared to Growth
Tax History
| Year | Tax Paid | Tax Assessment Tax Assessment Total Assessment is a certain percentage of the fair market value that is determined by local assessors to be the total taxable value of land and additions on the property. | Land | Improvement |
|---|---|---|---|---|
| 2024 | $583 | $16,900 | $0 | $0 |
| 2023 | $583 | $14,300 | $0 | $0 |
| 2022 | $438 | $13,340 | $0 | $0 |
| 2021 | $374 | $12,680 | $0 | $0 |
| 2020 | $351 | $10,820 | $0 | $0 |
| 2019 | $349 | $10,740 | $0 | $0 |
| 2018 | $104 | $3,000 | $0 | $0 |
| 2017 | $55 | $1,600 | $0 | $0 |
| 2016 | $41 | $0 | $0 | $0 |
| 2015 | $41 | $0 | $0 | $0 |
| 2014 | $41 | $0 | $0 | $0 |
Agents Affiliated with this Home
-
Darrel Reid

Seller's Agent in 2025
Darrel Reid
Lan Darty Real Estate & Development
(334) 714-5312
278 Total Sales
-
Headland Home Team
H
Seller's Agent in 2025
Headland Home Team
Berkshire Hathaway HomeServices Showcase Properties
12 Total Sales
-
Connie Watkins
C
Buyer's Agent in 2025
Connie Watkins
Weichert Realtors JBR Legacy Group
65 Total Sales
-
Gary Saliba

Buyer's Agent in 2018
Gary Saliba
Coldwell Banker/Alfred Saliba
(334) 797-2608
133 Total Sales
Map
Source: Dothan Multiple Listing Service (Southeast Alabama Association of REALTORS®)
MLS Number: 204015
APN: 11-08-33-1-002-030-010
- 919 N Broadway St
- 0 1st Ave
- 344 Main St
- 500 3rd Ave
- 755 1st Ave
- 601 6th Ave
- 205 Academy Dr
- 840 N County Road 33
- 106 N Broadway St
- XX County Road 33
- 103 Whaley Ct
- 0 N Rocky Creek Rd
- 1830 Baxter Rd
- 1908 Baxter Rd
- 0000 Peach Farm Rd
- 1960 Baxter Rd
- 0000 U S 84
- 7.3+-ac U S 84
- 1984 Baxter Rd
- 725 Waterford Way






