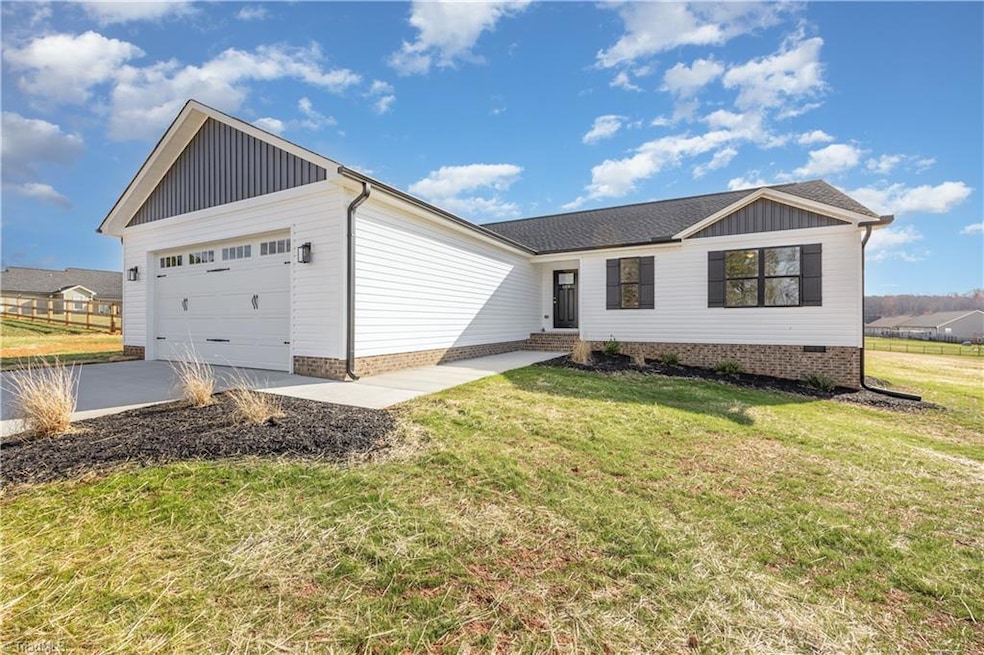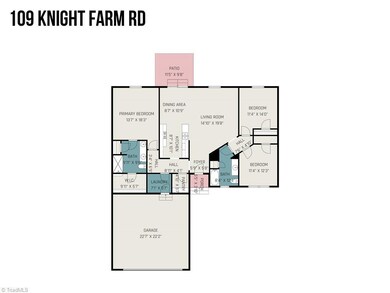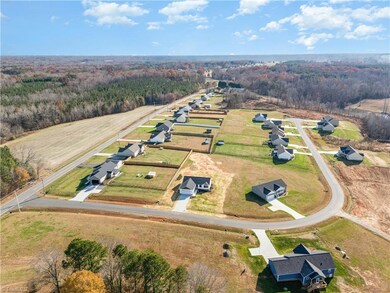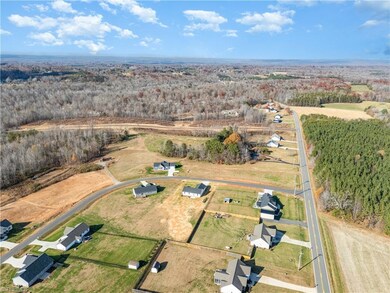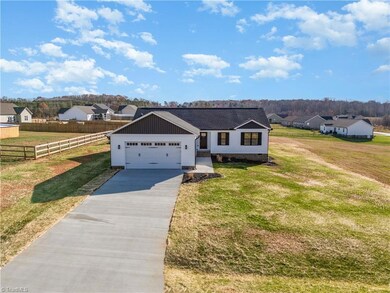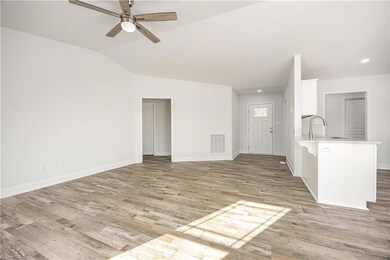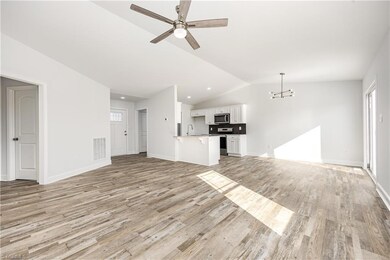109 Knight Farm Rd Stokesdale, NC 27357
Estimated payment $1,990/month
Highlights
- New Construction
- No HOA
- Porch
- Transitional Architecture
- Walk-In Pantry
- Kitchen Island
About This Home
One-level living at its finest! This fabulous custom home by Gauldin Builders is nestled in Knight Farm, where peaceful country living meets city convenience. The open, airy floor plan is designed for today’s lifestyle, featuring a spacious great room that flows seamlessly into a gourmet kitchen with gorgeous countertops, stainless steel appliances, and a large walk-in pantry. Retreat to the private primary suite, complete with a spa-like bath offering double vanities, an oversized walk-in shower, and a huge walk-in closet fit for a queen. Additional highlights include a community well, low Rockingham County taxes, and no HOA dues—just thoughtful deed restrictions.
Don’t wait—this beautiful home won’t last!
Home Details
Home Type
- Single Family
Est. Annual Taxes
- $382
Year Built
- Built in 2025 | New Construction
Lot Details
- 0.73 Acre Lot
- Property is zoned RA/RP
Parking
- 2 Car Garage
- Front Facing Garage
- Driveway
Home Design
- Transitional Architecture
- Vinyl Siding
Interior Spaces
- 1,523 Sq Ft Home
- Property has 1 Level
- Ceiling Fan
- Insulated Windows
- Insulated Doors
- Dryer Hookup
Kitchen
- Walk-In Pantry
- Dishwasher
- Kitchen Island
Flooring
- Carpet
- Vinyl
Bedrooms and Bathrooms
- 3 Bedrooms
- 2 Full Bathrooms
Outdoor Features
- Porch
Schools
- Western Rockingham Middle School
- Mcmichael High School
Utilities
- Heat Pump System
- Electric Water Heater
Community Details
- No Home Owners Association
- Knight Farm Subdivision
Listing and Financial Details
- Tax Lot 58
- Assessor Parcel Number 185335
- 1% Total Tax Rate
Map
Home Values in the Area
Average Home Value in this Area
Tax History
| Year | Tax Paid | Tax Assessment Tax Assessment Total Assessment is a certain percentage of the fair market value that is determined by local assessors to be the total taxable value of land and additions on the property. | Land | Improvement |
|---|---|---|---|---|
| 2025 | $382 | $55,000 | $55,000 | $0 |
Property History
| Date | Event | Price | List to Sale | Price per Sq Ft |
|---|---|---|---|---|
| 11/20/2025 11/20/25 | For Sale | $371,500 | -- | $244 / Sq Ft |
Purchase History
| Date | Type | Sale Price | Title Company |
|---|---|---|---|
| Warranty Deed | $70,000 | None Listed On Document |
Mortgage History
| Date | Status | Loan Amount | Loan Type |
|---|---|---|---|
| Open | $272,700 | Construction |
Source: Triad MLS
MLS Number: 1202574
APN: 79130045300000
- 115 Knight Farm Rd
- 143 Knight Farm Rd
- 147 Knight Farm Rd
- 139 Knight Farm Rd
- 148 Knight Farm Rd
- 154 Knight Farm Rd
- 1315 Simpson Rd
- 1325 Simpson Rd
- 1333 Simpson Rd
- 191 Laura Rd
- 192.74 AC Us Highway 220
- 155 Lakefield Rd
- 173 Carlton Rd
- 160 Belewsfield Rd
- 160 Belewsfield Rd
- 169 Delia Run
- 110 Levington Way
- Farrington Plan at Levington
- Monteclaire Plan at Levington
- Kameron Plan at Levington
- 341 Willowbrooke Way
- 4501 Nc Hwy 704
- 7873 Springdale Meadow Dr
- 403 Summit St
- 105 Dahl St
- 118 W Murphy St Unit B
- 305 Short Ave
- 307 Summerwalk Rd
- 502 Wooten St
- 317 N 4th Ave
- 8008 Daltonshire Dr
- 7608 Keating Dr
- 1563 Amberview Ln
- 11 Harvest Oak Ct
- 5918 Highland Grove Dr
- 4512 Camden Ridge Dr
- 4517 Southport Rd
- 713 Adelynn Ln
- 1800 Kauri Cliffs Point
- 110 Shannon Dr
