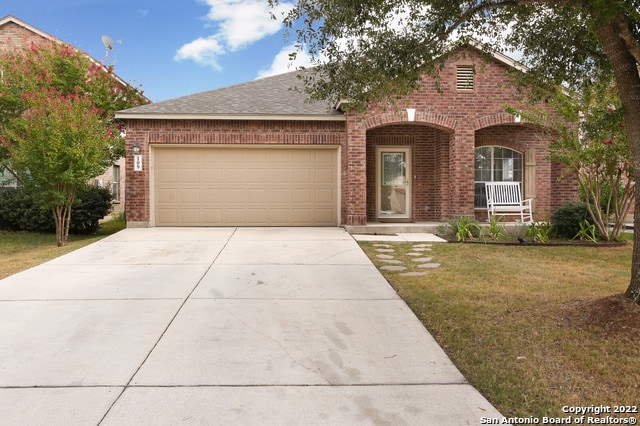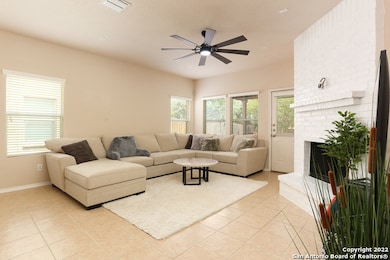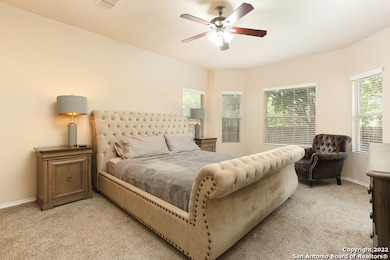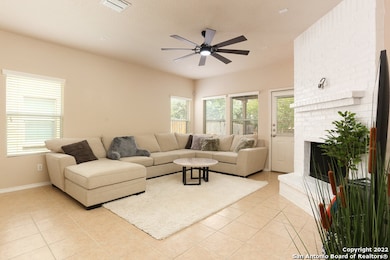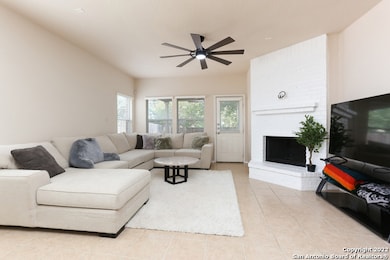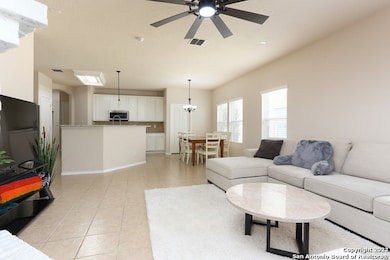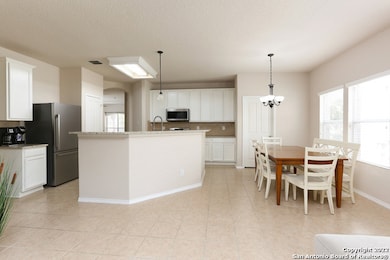109 Krieg Dr Boerne, TX 78006
4
Beds
2
Baths
2,048
Sq Ft
6,098
Sq Ft Lot
Highlights
- Eat-In Kitchen
- Walk-In Closet
- Ceramic Tile Flooring
- Fabra Elementary School Rated A
- Laundry Room
- Central Heating and Cooling System
About This Home
Walking distance to down town Boerne!!! This 4 Bedroom 2 bath 1 story is perfect for someone looking to live minutes from the Boerne river and main-street. Which is full of shops, wineries, breweries, and restaurants. The 78006 zip code also offers free access to boerne lake. Apply Today!!!
Listing Agent
Charles Acosta
RE/MAX Preferred, REALTORS Listed on: 09/02/2025
Home Details
Home Type
- Single Family
Est. Annual Taxes
- $7,790
Year Built
- Built in 2009
Parking
- 2 Car Garage
Home Design
- Slab Foundation
- Composition Roof
- Masonry
Interior Spaces
- 2,048 Sq Ft Home
- 1-Story Property
- Ceiling Fan
- Window Treatments
- Living Room with Fireplace
- Combination Dining and Living Room
- Fire and Smoke Detector
Kitchen
- Eat-In Kitchen
- Built-In Oven
- Stove
- Microwave
Flooring
- Carpet
- Ceramic Tile
Bedrooms and Bathrooms
- 4 Bedrooms
- Walk-In Closet
- 2 Full Bathrooms
Laundry
- Laundry Room
- Laundry on lower level
- Laundry Tub
Schools
- Curington Elementary School
- Boerne N Middle School
- Boerne High School
Additional Features
- 6,098 Sq Ft Lot
- Central Heating and Cooling System
Community Details
- Woods Of Frederick Creek Subdivision
Listing and Financial Details
- Assessor Parcel Number 1577410160060
- Seller Concessions Offered
Map
Source: San Antonio Board of REALTORS®
MLS Number: 1897342
APN: 51186
Nearby Homes
- 117 Bonn Dr
- 113 Bonn Dr
- 145 Bonn Dr
- 113 Benton Dr
- 133 Hampton Run W
- 421 Hampton Cove
- 205 Barton Creek
- 145 Rainwater Creek
- 105 July Ln
- TBD Ogrady St
- 10222 Azealia Way
- 10227 Azealia Way
- 0 Texas 46
- 10978 Pecan Ranch
- 518 Ogrady St
- 510 Ogrady St
- 605 Graham St
- 417 Graham St
- 316 W San Antonio Ave
- 407 Ogrady St
- 117 Bonn Dr
- 109 Windsor Dr
- 31205 Interstate 10 W
- 511 Hampton Cove
- 10108 Juniper Oaks
- 605 Graham St
- 414 Ogrady St Unit 414
- 123 Francis Ave
- 311 E San Antonio Ave Unit 203
- 311 E San Antonio Ave Unit 108
- 311 E San Antonio Ave Unit 104
- 137 Saddle Club Cir
- 101 Saddle Club Cir
- 518 Fabra St
- 114 Short St
- 1000 Diamond Dr Unit 1302
- 711 River Rd
- 129 N Plant Ave
- 3 Shooting Club Rd
- 2144 Paniolo Dr
