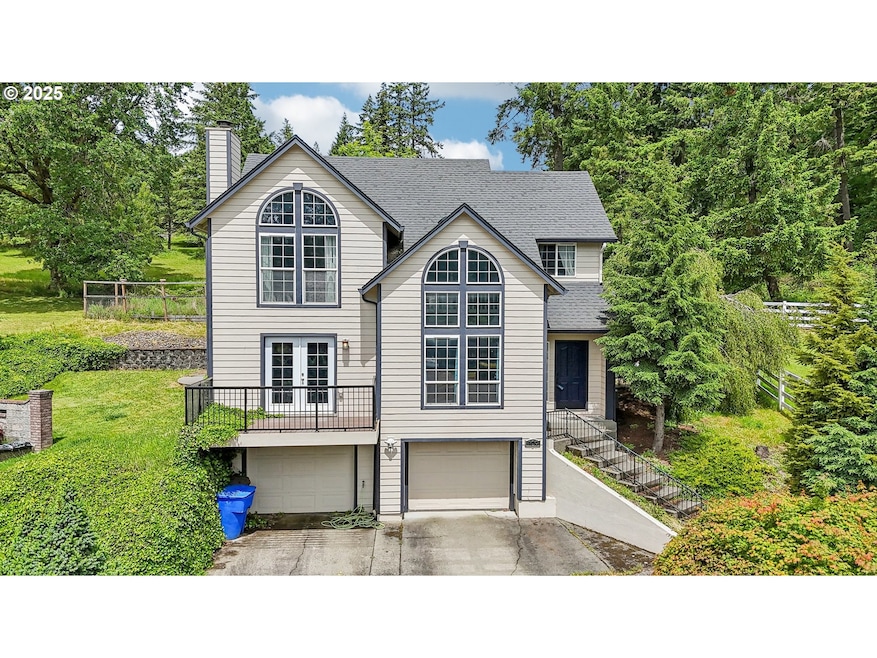Step into this inviting home through the front porch and keyless entry door, enhanced by a sidelite and hardwood flooring. The living room features a granite surround gas fireplace framed by built-ins, French doors to balcony, and hardwood floors. The adjacent dining room impresses with a soaring vaulted ceiling, a dramatic radius window wall, recessed lighting, and French door access to the living room. The breakfast bar stainless kitchen offers granite tile counters and glass tile backsplash, oak cabinetry, pantry, and breakfast bar, all illuminated by recessed and pendant lighting. A separate kitchen dining area with slider access leads to a covered deck for seamless indoor-outdoor living. Upstairs, the primary en-suite boasts a vaulted ceiling, radius window wall, walk-in closet with organizer, dual sinks, combo soak tub and shower. The upper level also includes two additional bedrooms—one carpeted, one with laminate flooring—plus a Jack and Jill bath with a single sink vanity and combo tub and shower. A convenient main-level laundry room features a stackable washer and dryer, hang rod, and tile flooring, while the stylish powder room includes a vessel sink and pocket door entry. Interior highlights include vaulted ceilings, oak hardwood floors, and all appliances included. Outside, enjoy a covered deck, patio, and freestanding hot tub. The extra-deep two-car garage includes a storage room.






