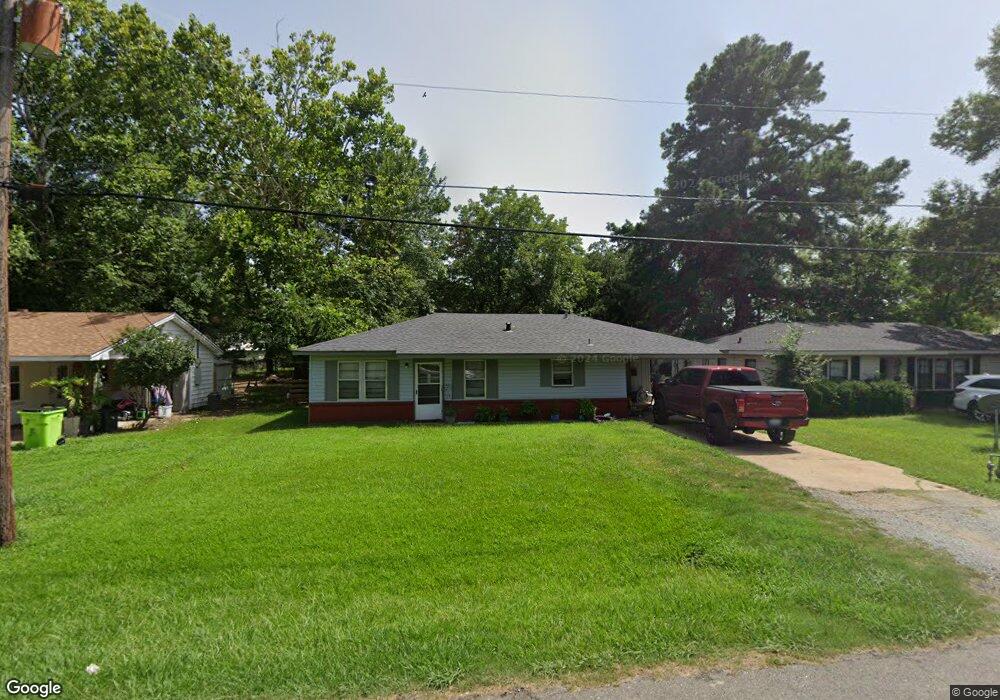109 Larkin St Benton, LA 71006
Estimated Value: $87,000 - $141,000
3
Beds
1
Bath
1,160
Sq Ft
$96/Sq Ft
Est. Value
About This Home
This home is located at 109 Larkin St, Benton, LA 71006 and is currently estimated at $111,837, approximately $96 per square foot. 109 Larkin St is a home located in Bossier Parish with nearby schools including Benton Elementary School, Benton Middle School, and Benton High School.
Ownership History
Date
Name
Owned For
Owner Type
Purchase Details
Closed on
May 5, 2017
Sold by
Jp Morgan Mortgage Acquisition Corp
Bought by
Crosby Mark Eugene and Crosby Rita Oneal
Current Estimated Value
Purchase Details
Closed on
Mar 1, 2017
Sold by
Patterson Alexander Blake and Patterson Leigh Anne
Bought by
Jpmorgan Mortgage Acquisition Corp
Purchase Details
Closed on
Jan 17, 2014
Sold by
Hayden Keith Willaim and Hayden Pamela Ebel
Bought by
Patterson Alexander Blake and Patterson Leigh Anne
Create a Home Valuation Report for This Property
The Home Valuation Report is an in-depth analysis detailing your home's value as well as a comparison with similar homes in the area
Home Values in the Area
Average Home Value in this Area
Purchase History
| Date | Buyer | Sale Price | Title Company |
|---|---|---|---|
| Crosby Mark Eugene | $59,100 | None Available | |
| Jpmorgan Mortgage Acquisition Corp | $56,000 | None Available | |
| Patterson Alexander Blake | $93,500 | Musley Title Co Llc |
Source: Public Records
Tax History
| Year | Tax Paid | Tax Assessment Tax Assessment Total Assessment is a certain percentage of the fair market value that is determined by local assessors to be the total taxable value of land and additions on the property. | Land | Improvement |
|---|---|---|---|---|
| 2024 | $912 | $6,712 | $1,350 | $5,362 |
| 2023 | $839 | $5,767 | $1,350 | $4,417 |
| 2022 | $835 | $5,767 | $1,350 | $4,417 |
| 2021 | $823 | $5,767 | $1,350 | $4,417 |
| 2020 | $753 | $5,767 | $1,350 | $4,417 |
| 2019 | $761 | $5,760 | $1,350 | $4,410 |
| 2018 | $761 | $5,760 | $1,350 | $4,410 |
| 2017 | $795 | $5,760 | $1,350 | $4,410 |
| 2016 | $795 | $5,760 | $1,350 | $4,410 |
| 2015 | $106 | $5,630 | $1,350 | $4,280 |
| 2014 | $106 | $5,630 | $1,350 | $4,280 |
Source: Public Records
Map
Nearby Homes
- 106 Mildred St
- 1001 Dale Dr
- 901 Lee St
- 910 Lee St
- 102 Old Bellevue Rd
- 102 A Old Bellevue Rd
- 814 Lee St
- 510 Lee St
- 112 Brimestone Loop
- 0 Pine
- 449 N Lost River Dr
- 0000 Old Plain Dealing Rd
- 00 Old Plain Dealing Rd
- 1228 Old Plain Dealing Rd
- 515 5th St
- 900 5th St
- 50 Crowder Dr
- 57 High Water Dr
- TBD Pine St
- 0 N Lost River Dr
