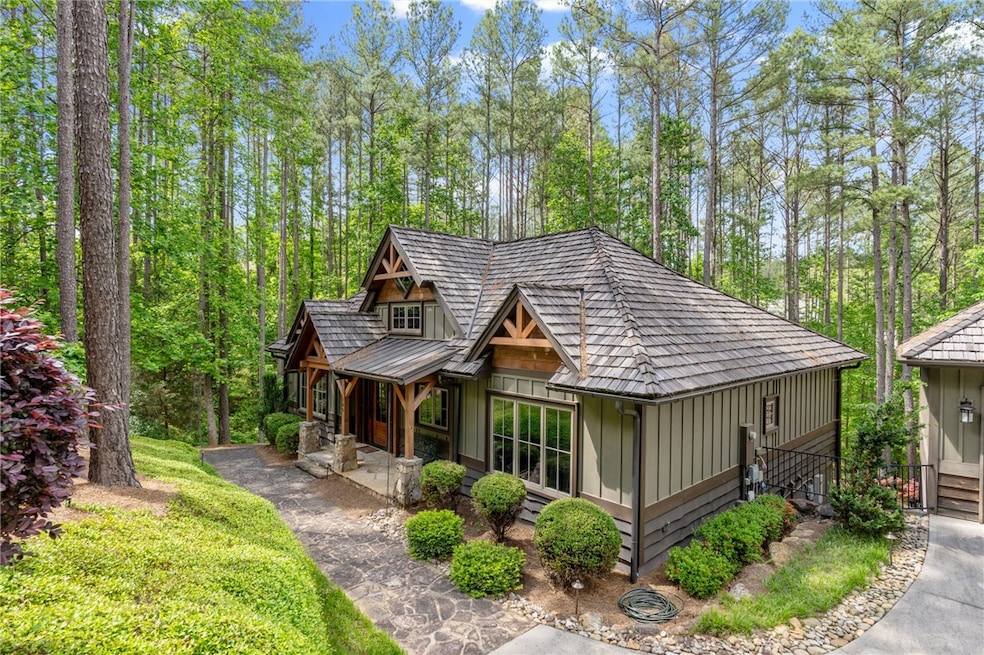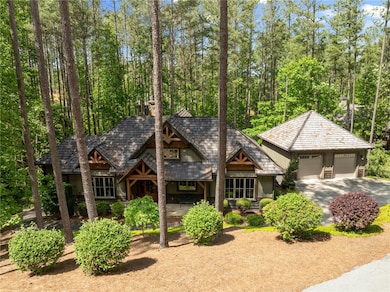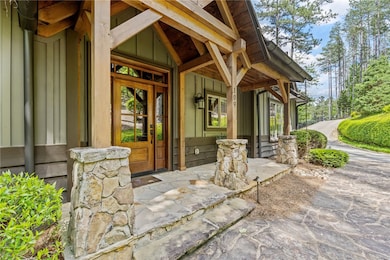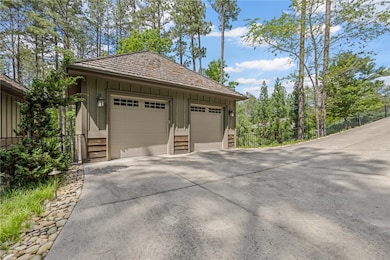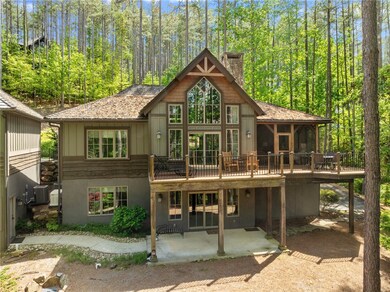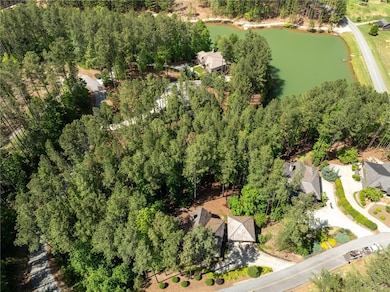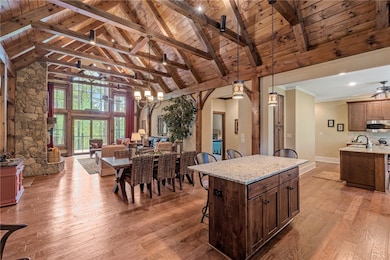109 Laurel Pond Way Sunset, SC 29685
Shady Grove NeighborhoodEstimated payment $8,841/month
Highlights
- Water Views
- Golf Course Community
- Fitness Center
- Boat Dock
- Water Access
- Gated Community
About This Home
Location! Location! Location! Pre-inspected 5 bedroom, 6.5 bath Mill Creek Post & Beam craftsman home! Rare opportunity! Walkable to all the amenities! Enjoy the unique and highly desirable pond view with custom beams, cathedral ceilings and impressive woodworking throughout! The Great Room has a stacked stone fireplace and access to deck with lovely screened in porch and gas log fireplace. Remodeled to improve flow and usability, the kitchen now offers increased space and functionality with built in coffee bar and warming drawer. The main level also includes a spacious master suite, guest ensuite and an additional full bath. The TERRACE LEVEL includes two bedrooms (one ensuite), full bath, laundry room, and rec room with built-in bar/barstool seating. Walk out the back door to enjoy peaceful access to the pond. The property includes a standalone two-car garage with a guest suite, full bath and flex room. There is a path along the side of the home that will take you directly to your covered golf cart garage for easy storage and access. Generator, Trex decking, Lower level HVAC replaced 2025. The Reserve at Lake Keowee offers a Jack Nicklaus Signature Golf Course, a par 3 practice facility with driving range and outdoor bar, Clubhouse with fine dining, pub area and wine bar, Fitness Center, Hiking Trails, 4 Har-Tru Clay Tennis Courts, Lakeside Resort-Style Pool and Cabana, Settlement Pool, 8 Pickleball Courts, Marina offering both slips and boat rentals, and Market great for lunch and select provisions. This gated community offers many activities including fitness classes, various social clubs, and a high-speed fiber-optic internet system in place. The Reserve at Lake Keowee is a full amenity lakefront golf community. Premier membership deposit is $100,000.
The seller is willing to sell turnkey/furnished. Advance notice required.
Listing Agent
Herlong Sotheby's Int'l Realty -Clemson License #81019 Listed on: 05/07/2025

Home Details
Home Type
- Single Family
Est. Annual Taxes
- $12,219
Year Built
- Built in 2012
Lot Details
- 0.6 Acre Lot
- Landscaped with Trees
Parking
- 2 Car Detached Garage
- Garage Door Opener
- Driveway
Home Design
- Craftsman Architecture
- Cottage
- Cement Siding
- Stone
Interior Spaces
- 4,115 Sq Ft Home
- 2-Story Property
- Bookcases
- Smooth Ceilings
- Cathedral Ceiling
- Ceiling Fan
- Multiple Fireplaces
- Gas Log Fireplace
- Blinds
- Living Room
- Recreation Room
- Water Views
Kitchen
- Dishwasher
- Granite Countertops
- Disposal
Flooring
- Wood
- Carpet
- Tile
Bedrooms and Bathrooms
- 5 Bedrooms
- Main Floor Bedroom
- Jack-and-Jill Bathroom
- Bathroom on Main Level
- Dual Sinks
- Shower Only
- Walk-in Shower
Laundry
- Laundry Room
- Dryer
- Washer
Finished Basement
- Heated Basement
- Basement Fills Entire Space Under The House
- Natural lighting in basement
Outdoor Features
- Water Access
- Deck
- Screened Patio
- Front Porch
Schools
- Hagood Elementary School
- Pickens Middle School
- Pickens High School
Utilities
- Cooling Available
- Heat Pump System
- Underground Utilities
- Propane
- Septic Tank
- Cable TV Available
Additional Features
- Low Threshold Shower
- Outside City Limits
Listing and Financial Details
- Assessor Parcel Number 4132-00-90-8533
Community Details
Overview
- Property has a Home Owners Association
- The Reserve At Lake Keowee Subdivision
Amenities
- Common Area
- Clubhouse
- Community Storage Space
Recreation
- Boat Dock
- Golf Course Community
- Tennis Courts
- Community Playground
- Fitness Center
- Community Pool
- Trails
Security
- Gated Community
Map
Home Values in the Area
Average Home Value in this Area
Tax History
| Year | Tax Paid | Tax Assessment Tax Assessment Total Assessment is a certain percentage of the fair market value that is determined by local assessors to be the total taxable value of land and additions on the property. | Land | Improvement |
|---|---|---|---|---|
| 2024 | $12,219 | $47,320 | $7,710 | $39,610 |
| 2023 | $11,372 | $47,320 | $7,710 | $39,610 |
| 2022 | $11,411 | $47,320 | $7,710 | $39,610 |
| 2021 | $11,121 | $47,320 | $7,710 | $39,610 |
| 2020 | $10,684 | $47,320 | $7,710 | $39,610 |
| 2019 | $10,749 | $47,320 | $7,710 | $39,610 |
| 2018 | $9,732 | $41,150 | $7,800 | $33,350 |
| 2017 | $9,700 | $41,150 | $7,800 | $33,350 |
| 2015 | $9,529 | $41,150 | $0 | $0 |
Property History
| Date | Event | Price | List to Sale | Price per Sq Ft |
|---|---|---|---|---|
| 09/29/2025 09/29/25 | Price Changed | $1,485,685 | -7.2% | $361 / Sq Ft |
| 07/09/2025 07/09/25 | Price Changed | $1,600,685 | -8.5% | $389 / Sq Ft |
| 05/07/2025 05/07/25 | For Sale | $1,749,685 | -- | $425 / Sq Ft |
Purchase History
| Date | Type | Sale Price | Title Company |
|---|---|---|---|
| Deed | $130,000 | -- |
Source: Western Upstate Multiple Listing Service
MLS Number: 20286992
APN: 4132-00-90-8533
- Lot 1 Laurel Pond Way
- 7 Laurel Pond Way
- 10 Laurel Pond Way
- 112 Northington Ct
- 116 Northington Ct
- 117 N Lawn Dr
- 129 N Lawn Dr
- 127 Muirfield Ct
- 113 Sunrise Ridge
- 155 Village Point Dr
- 301 Augusta Way
- 106 Muirfield Ct
- Lot E-19 Golden Bear Dr
- Lot 39 Golden Bear Dr
- 311 Golden Bear Dr
- 214 Oakmont Ct
- 120 Golden Bear Dr
- 422 Pileated Woodpecker Ln
- 222 Long Ridge Rd
- 304 Pileated Woodpecker Ln
- 214 Shipmaster Dr Unit 22
- 115 Harbor Lights Dr
- 320 Shortys Hill Dr
- 208 Windwood Dr
- 826 Jones Mill Rd Unit BlueCottagestudio
- 319 Greentree Ct
- 104 Northway Dr
- 144 Aspen Way
- 441 Liberty Hwy
- 300 Arrowhead Dr
- 110 Greenforest Cir
- 701 Broadway St
- 125 Scout Cir Unit B
- 6019 Rill Ct
- 3 Dixie Ave
- 506 Tarrant St Unit A
- 100 Cross Creek Ct
- 233 Cross Creek Rd
- 103 University Village Dr
- 260 Allison Hill Rd
