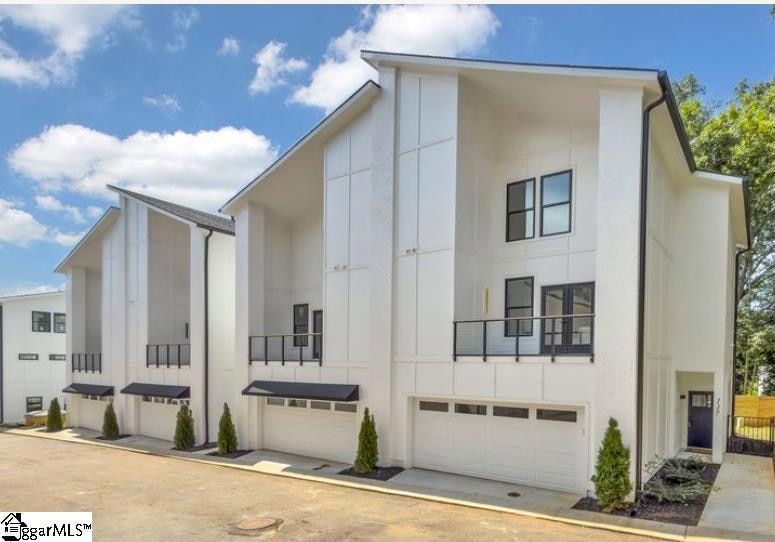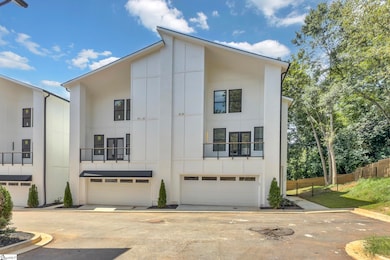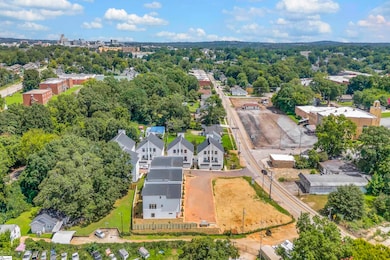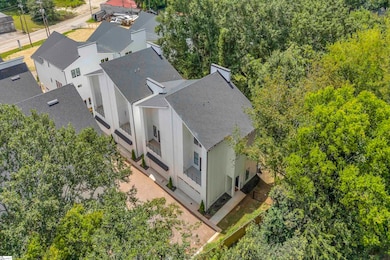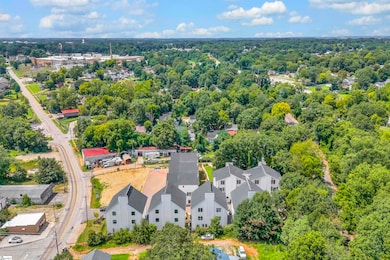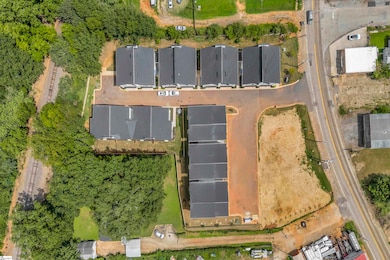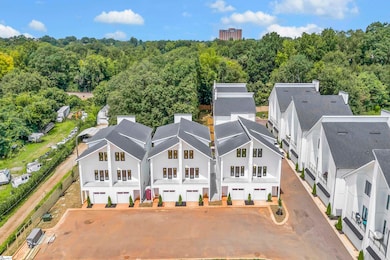109 Lepak Ln Greenville, SC 29605
Dunean NeighborhoodEstimated payment $2,864/month
Highlights
- Contemporary Architecture
- Wood Flooring
- Quartz Countertops
- Sevier Middle Rated A-
- Bonus Room
- Home Office
About This Home
Located just half a mile from Flour Field, this contemporary community features 22 brand-new townhomes that blend modern design with unbeatable convenience. Phase 3 is now available for presale, offering an impressive 1,773 sq. ft. floor plan and a two-car garage. Every home is an end unit, designed for both privacy and style, with a walk-out patio off the kitchen and a private balcony off the primary suite. Inside, the open-concept layout is perfect for entertaining and everyday living. The main floor includes the living area, powder room, and a kitchen with a walk-in pantry. The second floor boasts a spacious primary suite with a large walk-in closet, elegant bathroom, laundry room, and a versatile flex room-ideal for a home office, gym, or media space. The third floor features two generously sized bedrooms, each with a walk-in closet, and a convenient Jack-and-Jill bathroom. Plus, you'll love the customization options available to make your new home truly yours. Ask about our limited-time potential assistance toward HOA fees available during Phase 3 presales!
Property Details
Home Type
- Condominium
Year Built
- Built in 2025 | Under Construction
HOA Fees
- $300 Monthly HOA Fees
Parking
- 2 Car Attached Garage
Home Design
- Home is estimated to be completed on 12/31/25
- Contemporary Architecture
- Brick Exterior Construction
- Slab Foundation
- Architectural Shingle Roof
- Hardboard
Interior Spaces
- 1,600-1,799 Sq Ft Home
- 3-Story Property
- Smooth Ceilings
- Ceiling height of 9 feet or more
- Combination Dining and Living Room
- Home Office
- Bonus Room
- Wood Flooring
Kitchen
- Walk-In Pantry
- Electric Oven
- Free-Standing Electric Range
- Built-In Microwave
- Dishwasher
- Quartz Countertops
- Disposal
Bedrooms and Bathrooms
- 3 Bedrooms
- Walk-In Closet
Laundry
- Laundry Room
- Laundry on upper level
- Electric Dryer Hookup
Attic
- Storage In Attic
- Pull Down Stairs to Attic
Home Security
Outdoor Features
- Balcony
- Patio
Schools
- Hollis Elementary School
- Sevier Middle School
- Greenville High School
Utilities
- Cooling Available
- Heating Available
- Underground Utilities
- Electric Water Heater
Listing and Financial Details
- Tax Lot 16
- Assessor Parcel Number 0107.00.11-016.00
Community Details
Overview
- Cbc Property Mgt 864 250 2850 HOA
- Hue On Green Condos
- Built by Lance Holmes
- Hue On Green Subdivision, Addison Floorplan
- Mandatory home owners association
Security
- Fire and Smoke Detector
Map
Home Values in the Area
Average Home Value in this Area
Tax History
| Year | Tax Paid | Tax Assessment Tax Assessment Total Assessment is a certain percentage of the fair market value that is determined by local assessors to be the total taxable value of land and additions on the property. | Land | Improvement |
|---|---|---|---|---|
| 2024 | -- | $0 | $0 | $0 |
Property History
| Date | Event | Price | List to Sale | Price per Sq Ft |
|---|---|---|---|---|
| 11/19/2025 11/19/25 | For Sale | $409,000 | -- | $256 / Sq Ft |
Source: Greater Greenville Association of REALTORS®
MLS Number: 1575294
- 115 Lepak Ln
- 112 Lepak Ln
- 212 Ackert Way
- 214 Ackert Way
- 12 Wrigley St
- 931 Anderson Rd
- 101 Stafford St
- 1000 Anderson Rd
- 212 Mcgarity St
- 217 Mcgarity St
- 802 Anderson Rd
- 800 Anderson Rd
- 50 Bagwell Cir
- 205 Mcgarity St
- 806 Green Ave Unit 103
- 712 Anderson Rd
- 710 Anderson Rd
- 102 Parris Ave
- 14 Blackwood St
- 107 Taylor St
- 206 Tremont Ave Unit ID1234790P
- 305 Averill St
- 412 Sullivan Street Extension
- 24 Seth St Unit ID1234793P
- 50 Orr St
- 33 Stevens St
- 7 Hamilton Ave
- 701 Easley Bridge Rd
- 31 Perry Ave Unit A
- 1108 S Main St
- 366 Field St
- 111 N Calhoun St
- 4 West St
- 100 Wakefield St
- 1001 S Church St
- 206 N Leach St
- 400 Rhett St
- 104 Wardlaw St
- 823 S Church St
- 43 Doe St
