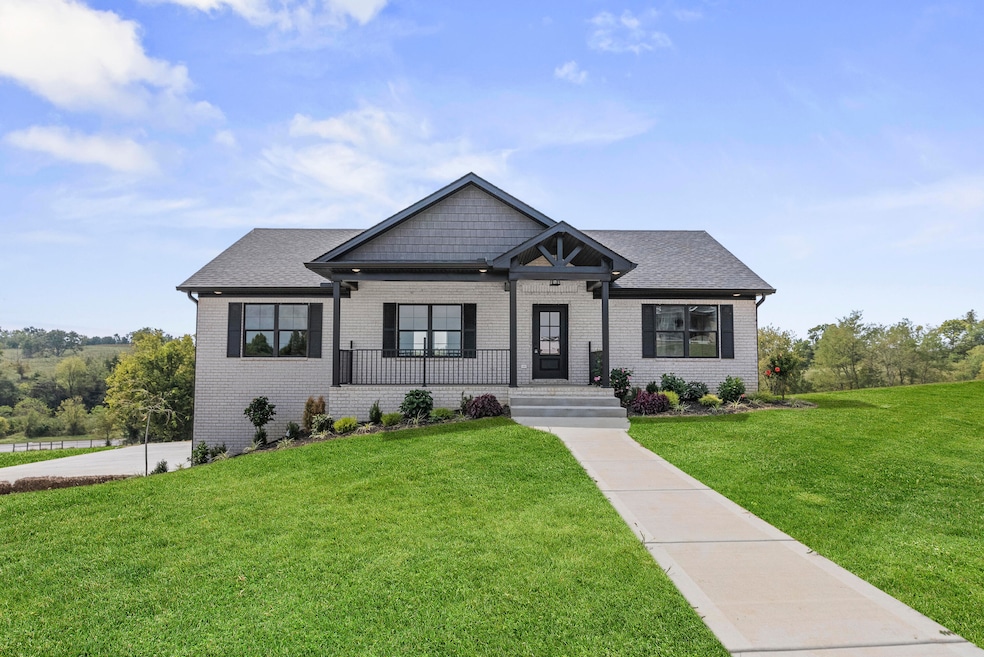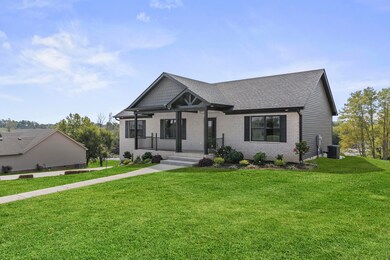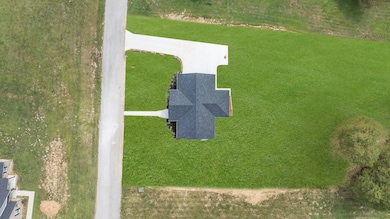109 Liam Way Unit LOT 3 Paint Lick, KY 40461
Estimated payment $2,245/month
Highlights
- New Construction
- Rural View
- 1 Fireplace
- Kirksville Elementary School Rated 9+
- Ranch Style House
- Great Room
About This Home
Welcome to your dream home nestled on over an acre in the beautiful and quiet Woods Pointe subdivision! This new construction home offers 3 spacious bedrooms and 3 full bathrooms- two located on the main floor and one in the basement -providing flexibility and comfort. Step inside to a bright and open layout featuring a great room with a cozy fireplace and specialty ceilings, perfect for relaxing evenings or entertaining guests. The eat-in kitchen offers plenty of space for gatherings, with modern finishes and a functional layout. The unfinished basement includes a 2-car garage and an open areaâ€'ideal for a home gym, playroom, office, or extra living space. With ample storage and room to grow, this home offers the perfect balance of style and function. Enjoy the peace and privacy of your large lot while still being just a short drive from town amenities. Don't miss your chance to own this brand-new gem in one of the area's most desirable neighborhoods!
Home Details
Home Type
- Single Family
Est. Annual Taxes
- $64
Year Built
- Built in 2025 | New Construction
Lot Details
- 1.03 Acre Lot
Parking
- 2 Car Garage
Property Views
- Rural
- Neighborhood
Home Design
- Ranch Style House
- Brick Veneer
- Dimensional Roof
- Vinyl Siding
- Concrete Perimeter Foundation
Interior Spaces
- 1 Fireplace
- Great Room
- First Floor Utility Room
- Utility Room
- Laminate Flooring
- Basement
Kitchen
- Eat-In Kitchen
- Oven or Range
- Microwave
- Dishwasher
Bedrooms and Bathrooms
- 3 Bedrooms
- Bathroom on Main Level
- 3 Full Bathrooms
Schools
- Paint Lick Elementary School
- Garrard Co Middle School
- Garrard Co High School
Utilities
- Cooling Available
- Air Source Heat Pump
- Septic Tank
Community Details
- No Home Owners Association
- Rural Subdivision
Map
Home Values in the Area
Average Home Value in this Area
Tax History
| Year | Tax Paid | Tax Assessment Tax Assessment Total Assessment is a certain percentage of the fair market value that is determined by local assessors to be the total taxable value of land and additions on the property. | Land | Improvement |
|---|---|---|---|---|
| 2025 | $64 | $6,000 | $6,000 | $0 |
| 2024 | $64 | $6,000 | $6,000 | $0 |
| 2023 | $64 | $6,000 | $6,000 | $0 |
| 2022 | $0 | $6,000 | $6,000 | $0 |
Property History
| Date | Event | Price | List to Sale | Price per Sq Ft |
|---|---|---|---|---|
| 04/15/2025 04/15/25 | For Sale | $424,900 | -- | $305 / Sq Ft |
Purchase History
| Date | Type | Sale Price | Title Company |
|---|---|---|---|
| Deed | $60,000 | None Listed On Document | |
| Deed | $60,000 | None Listed On Document |
Mortgage History
| Date | Status | Loan Amount | Loan Type |
|---|---|---|---|
| Open | $287,250 | Construction | |
| Closed | $287,250 | Construction |
Source: ImagineMLS (Bluegrass REALTORS®)
MLS Number: 25007493
APN: 51-68.03
- 91 Aysia Ave Unit Lot 26
- 193 Josalyn Ct
- 117 Aysia Ave Unit LOT 27
- 80 Josalyn Ct
- 41 Short Rd
- 295 Walnut Meadow Rd
- 712 Gillespie Pike
- 68 Buckettown Rd
- 4472 Kirksville Rd
- 7805 State Highway 1295
- 123 Brewer Dr
- 2924 Lancaster Rd Unit Tract 1-C1
- 2924 Lancaster Rd Unit Tract 1-C2
- 1168 Nina Ridge Rd
- 92 Aysia Ave Unit LOT 38
- 1828 Guynn Rd
- 48 Aysia Ave
- 2836 Guynn Rd
- 70 Aysia Ave Unit LOT 38A
- 2001 Guynn Rd
- 1003 Whipporwill Dr
- 418-420 Nandino Cir Unit 2
- 409 Lawson Dr Unit B
- 121-121 Vervain Ct
- 8189 Driftwood Loop
- 8093 Driftwood Loop
- 8097 Driftwood Loop
- 8101 Driftwood Loop
- 8109 Driftwood Loop
- 8117 Driftwood Loop
- 8057 Driftwood Loop
- 8053 Driftwood Loop
- 8049 Driftwood Loop
- 429 Sara Leigh Dr Unit 2
- 8037 Driftwood Loop
- 8029 Driftwood Loop
- 8025 Driftwood Loop
- 8021 Driftwood Loop
- 8017 Driftwood Loop
- 8177 Driftwood Loop







