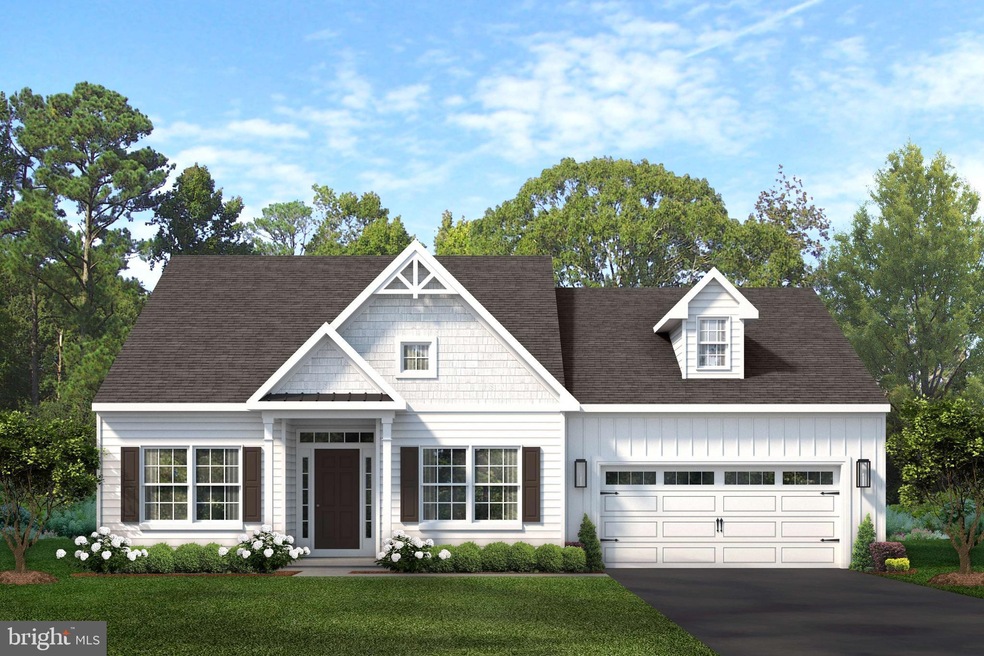109 Lincolnshire St Nottingham, PA 19362
Estimated payment $3,415/month
Highlights
- New Construction
- Rambler Architecture
- 1 Car Attached Garage
- Active Adult
- 1 Fireplace
- Forced Air Heating and Cooling System
About This Home
Tour this furnished Belfast model home at The Meadows at Wicklow 55+ community during our weekly Open House; Wed, Thurs, Fri, and Sat from 12-5. The Meadows at Wicklow offers 5 floorplans to build. Welcome home to the Belfast model! The largest of our five floor plans at a comfortable 2,133 sq ft, there’s even more square footage to add with the optional second floor. The first floor provides a home that is both functional and popular with today’s evolving housing trends. The open kitchen easily flows into your great room and breakfast areas. Also note the privacy of your primary bedroom which is located to the rear of the home while bedrooms two and three are situated at the front of the home. Many upgrades are included in the base price such as 9ft ceilings on first floor, full unfinished basement, maple cabinetry, stainless steel appliances and much more! Must use builder's affiliated lender and title company for any incentive offered. Terms and Conditions apply. See agent for details. Directions: Please use google maps address 2647 Baltimore Pike, Oxford, PA 19363
Home Details
Home Type
- Single Family
Year Built
- Built in 2025 | New Construction
Lot Details
- 0.33 Acre Lot
- Property is in excellent condition
HOA Fees
- $125 Monthly HOA Fees
Parking
- 1 Car Attached Garage
- 4 Driveway Spaces
Home Design
- Rambler Architecture
- Architectural Shingle Roof
- Vinyl Siding
- Concrete Perimeter Foundation
- Stick Built Home
Interior Spaces
- 2,133 Sq Ft Home
- Property has 1 Level
- 1 Fireplace
Flooring
- Carpet
- Vinyl
Bedrooms and Bathrooms
- 3 Main Level Bedrooms
- 2 Full Bathrooms
Basement
- Basement Fills Entire Space Under The House
- Interior Basement Entry
Utilities
- Forced Air Heating and Cooling System
- 200+ Amp Service
- Natural Gas Water Heater
- Cable TV Available
Community Details
- Active Adult
- $1,000 Capital Contribution Fee
- Senior Community | Residents must be 55 or older
- Meadows At Wicklow Subdivision
Listing and Financial Details
- Assessor Parcel Number 69-5-240
Map
Home Values in the Area
Average Home Value in this Area
Property History
| Date | Event | Price | Change | Sq Ft Price |
|---|---|---|---|---|
| 05/12/2025 05/12/25 | Pending | -- | -- | -- |
| 05/12/2025 05/12/25 | For Sale | $519,900 | -- | $244 / Sq Ft |
Source: Bright MLS
MLS Number: PACT2098094
- 261 Buckingham St Unit QD 122 (GREENWICH)
- 306 Wickmere St Unit 68 QD (FLETCHER)
- 257 Buckingham St
- Lincolnshire St #D (Waterford)
- 103 Lincolnshire St
- 0 Lincolnshire St Unit E (BELFAST)
- 0 Lincolnshire St Unit C (GREENWICH)
- 0 Lincolnshire St Unit A (DUBLIN)
- 0 Lincolnshire St Unit B (LIMERICK)
- 124 Lincolnshire Street (Greenwich)
- 126 Lincolnshire (Waterford) St
- 367 Wickmere St Unit 5
- Wickmere Street #D- Fletcher
- 0 Wickmere Street #E Limerick Unit PACT2063574
- 0 Wickmere Street #F Juniper Unit PACT2063554
- 372 Wickmere St
- Wickmere Street #C- Braeburn
- 0 Wickmere Street #A - Hemlock Unit PACT2054880
- Wickmere Street #B - Cortland
- 481 W Christine Rd


