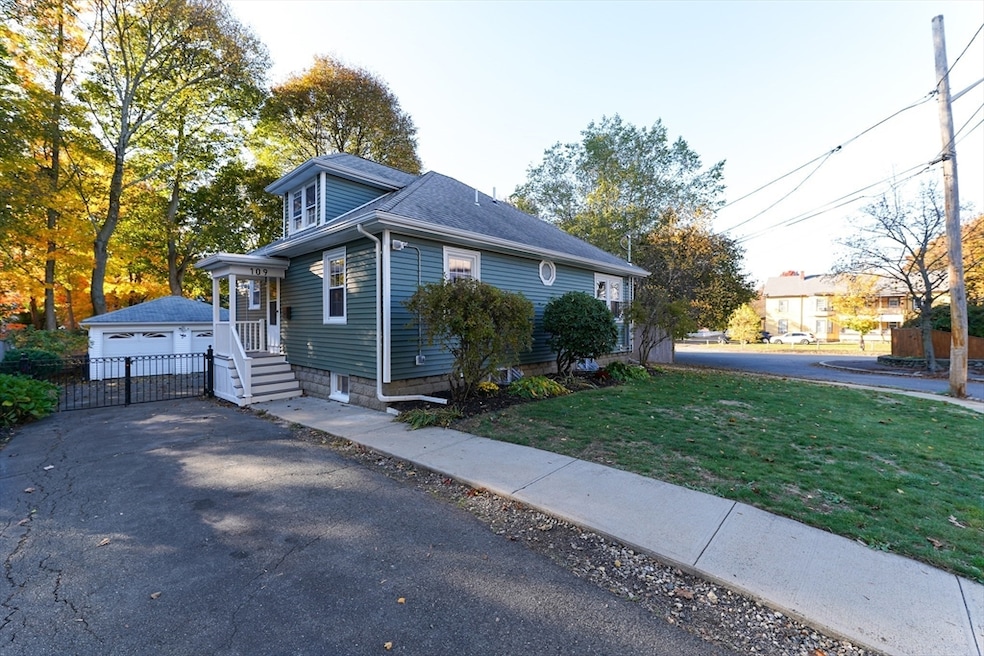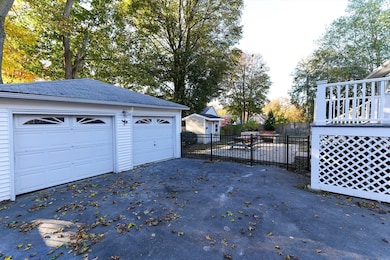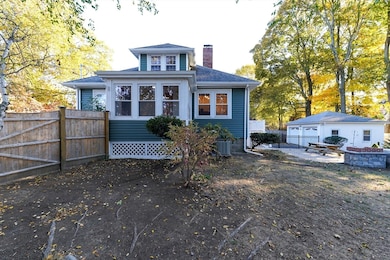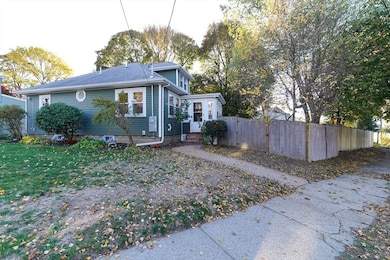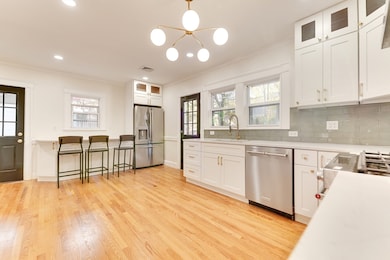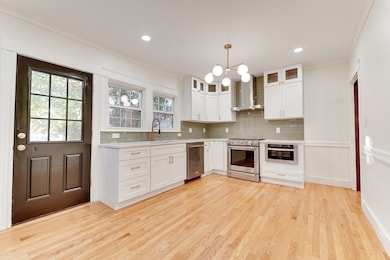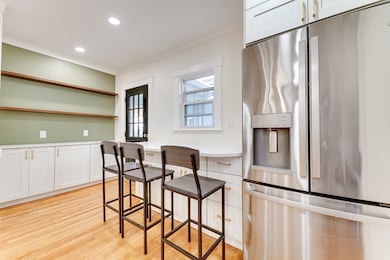109 Linden Rd Melrose, MA 02176
Melrose East Side NeighborhoodEstimated payment $6,388/month
Highlights
- Popular Property
- Golf Course Community
- Deck
- Horace Mann Elementary School Rated A-
- Medical Services
- Property is near public transit
About This Home
***OPEN HOUSE SATURDAY (11/15) & SUNDAY (11/16) @ 11:45AM - 12:45PM*** Situated in a coveted neighborhood in desirable Melrose, this beautifully updated 4-bedroom home is perfectly placed on a large corner lot walking distance to top-rated schools, near the golf course, Whole Foods, shops, restaurants, and public transportation. This property features a large, fenced yard with a gated driveway, deck, new siding and patio. Step inside to a large brand-new chef’s kitchen, two stunning new bathrooms and 4 spacious bedrooms powered by new 200-amp electrical service. Comfort is ensured year-round with central A/C and a high-efficiency Navien combination boiler powering hydro forced air heat. A two-car garage completes this move-in ready home that blends modern upgrades with the charm of yesteryear.
Home Details
Home Type
- Single Family
Est. Annual Taxes
- $7,144
Year Built
- Built in 1920
Lot Details
- 9,749 Sq Ft Lot
- Fenced Yard
- Corner Lot
- Level Lot
- Garden
Parking
- 2 Car Detached Garage
- Driveway
- Open Parking
- Off-Street Parking
Home Design
- Bungalow
- Frame Construction
- Shingle Roof
- Concrete Perimeter Foundation
Interior Spaces
- 1 Fireplace
- Finished Basement
- Basement Fills Entire Space Under The House
- Washer and Gas Dryer Hookup
Kitchen
- Range
- Microwave
- Dishwasher
- Disposal
Bedrooms and Bathrooms
- 4 Bedrooms
- 2 Full Bathrooms
Eco-Friendly Details
- ENERGY STAR Qualified Equipment for Heating
Outdoor Features
- Deck
- Enclosed Patio or Porch
- Outdoor Storage
- Rain Gutters
Location
- Property is near public transit
- Property is near schools
Utilities
- Cooling System Powered By Renewable Energy
- Forced Air Heating and Cooling System
- Heating System Uses Natural Gas
- Hydro-Air Heating System
- Baseboard Heating
- 200+ Amp Service
- Tankless Water Heater
- Gas Water Heater
Listing and Financial Details
- Assessor Parcel Number 659983
Community Details
Overview
- No Home Owners Association
- Near Conservation Area
Amenities
- Medical Services
- Shops
Recreation
- Golf Course Community
- Tennis Courts
- Community Pool
- Park
- Jogging Path
Map
Home Values in the Area
Average Home Value in this Area
Tax History
| Year | Tax Paid | Tax Assessment Tax Assessment Total Assessment is a certain percentage of the fair market value that is determined by local assessors to be the total taxable value of land and additions on the property. | Land | Improvement |
|---|---|---|---|---|
| 2025 | $7,144 | $721,600 | $497,400 | $224,200 |
| 2024 | $6,963 | $701,200 | $483,200 | $218,000 |
| 2023 | $6,933 | $665,400 | $469,000 | $196,400 |
| 2022 | $6,583 | $622,800 | $426,400 | $196,400 |
| 2021 | $6,329 | $578,000 | $397,900 | $180,100 |
| 2020 | $6,390 | $578,300 | $397,900 | $180,400 |
| 2019 | $5,590 | $517,100 | $355,300 | $161,800 |
| 2018 | $5,211 | $459,900 | $305,600 | $154,300 |
| 2017 | $5,174 | $438,500 | $284,200 | $154,300 |
| 2016 | $5,124 | $415,600 | $284,200 | $131,400 |
| 2015 | $5,139 | $396,500 | $270,000 | $126,500 |
| 2014 | $4,783 | $360,200 | $241,600 | $118,600 |
Property History
| Date | Event | Price | List to Sale | Price per Sq Ft | Prior Sale |
|---|---|---|---|---|---|
| 10/29/2025 10/29/25 | For Sale | $1,099,000 | +57.0% | $451 / Sq Ft | |
| 05/19/2025 05/19/25 | Sold | $700,000 | +21.7% | $524 / Sq Ft | View Prior Sale |
| 04/16/2025 04/16/25 | Pending | -- | -- | -- | |
| 04/09/2025 04/09/25 | For Sale | $575,000 | +42.0% | $430 / Sq Ft | |
| 01/15/2014 01/15/14 | Sold | $405,000 | -3.5% | $313 / Sq Ft | View Prior Sale |
| 11/28/2013 11/28/13 | Pending | -- | -- | -- | |
| 11/10/2013 11/10/13 | For Sale | $419,900 | -- | $324 / Sq Ft |
Purchase History
| Date | Type | Sale Price | Title Company |
|---|---|---|---|
| Quit Claim Deed | $700,000 | None Available | |
| Quit Claim Deed | -- | None Available | |
| Quit Claim Deed | $405,000 | -- | |
| Deed | $405,000 | -- | |
| Land Court Massachusetts | $385,000 | -- | |
| Land Court Massachusetts | $385,000 | -- | |
| Leasehold Conv With Agreement Of Sale Fee Purchase Hawaii | $165,500 | -- |
Mortgage History
| Date | Status | Loan Amount | Loan Type |
|---|---|---|---|
| Open | $745,000 | Purchase Money Mortgage | |
| Previous Owner | $331,381 | FHA | |
| Previous Owner | $308,000 | Purchase Money Mortgage | |
| Previous Owner | $131,500 | Purchase Money Mortgage |
Source: MLS Property Information Network (MLS PIN)
MLS Number: 73448834
APN: MELR-000010E-000000-000018
- 55 Burrell St
- 128 Green St Unit 128
- 6 Linden Rd
- 65 Lincoln St
- 8 Crystal St Unit 2
- 8 Crystal St Unit 3
- 218 Upham St
- 49 Melrose St Unit 1H
- 51 Melrose St Unit 1C
- 45 W Emerson St Unit 4
- 27 Pratt St
- 236-238 Main St
- 225 Howard St
- 257 1st St
- 11 Larrabee St
- 24 Ellsworth Ave
- 1078 Main St
- 366 Grove St
- 119 W Highland Ave Unit 1
- 260 Tremont St Unit 7
- 5 Howard St Unit 1
- 22 Linden Rd Unit 1
- 150 Green St Unit 1A
- 22 Howard St Unit 2
- 4 Melrose St Unit 3
- 180 Green St Unit 314
- 51 Melrose St Unit 2A
- 51 Melrose St Unit 5E
- 40 Howie St Unit 40
- 31 1st St Unit 1A
- 53 Pearl St Unit 3
- 93 W Emerson St Unit 93R
- 108-118 W Emerson St
- 36 E Foster St
- 223 Essex St Unit 4
- 223 Essex St Unit 4
- 223 Essex St Unit 4
- 93 Meridian St Unit 2
- 220 Essex St Unit 2
- 18 Beacon Place
