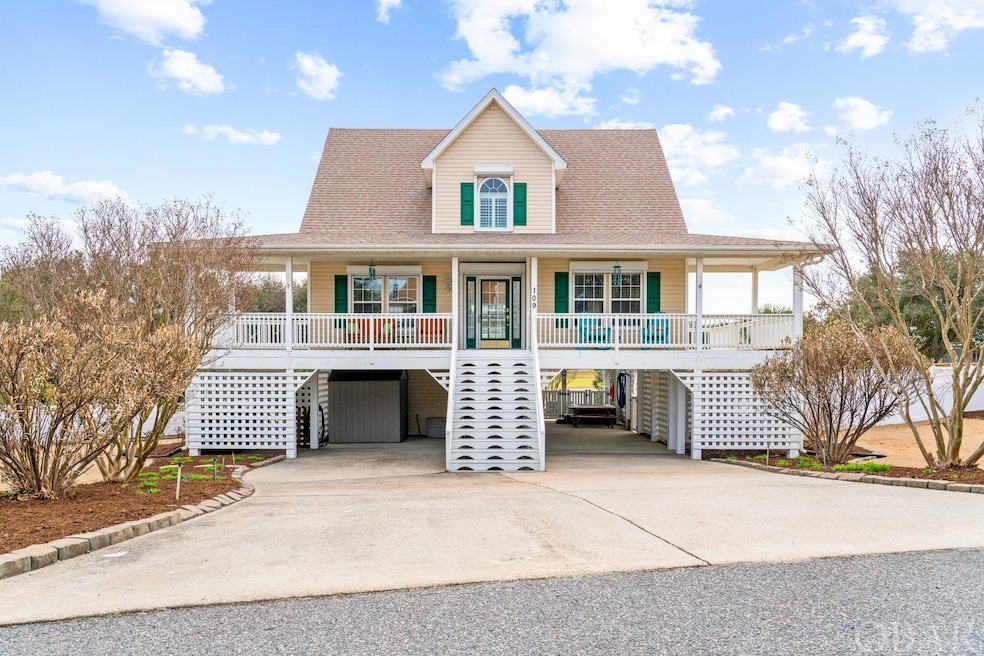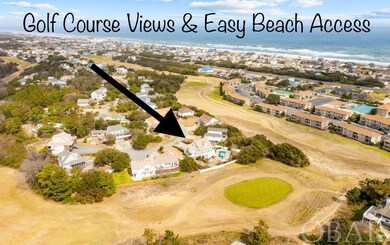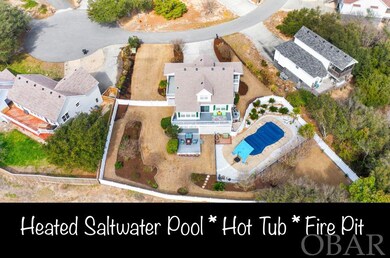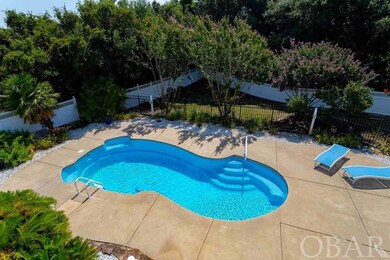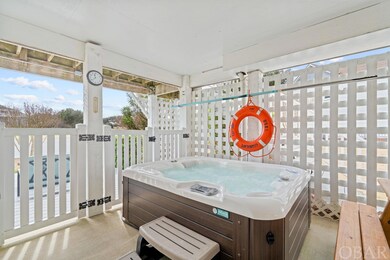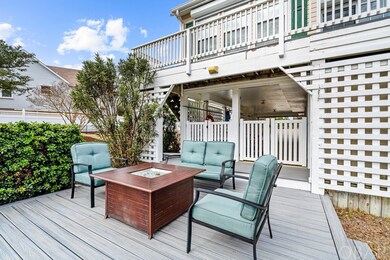
109 Linkside Dr Kitty Hawk, NC 27949
Highlights
- Heated In Ground Pool
- Golf Course View
- Cathedral Ceiling
- Kitty Hawk Elementary School Rated 9+
- Coastal Architecture
- Attic
About This Home
As of March 2023Nestled alongside the 18th green of the prestigious Seascape Golf Course and on a quiet Cul-de-sac, this 3-bedroom home offers coastal lifestyle in a picturesque setting. The spacious and elegantly designed living spaces are perfect for entertaining guests or relaxing with family. The large windows (with hurricane shutters) flood the home with natural light. As you walk up the front steps you are greeted by a beautiful wrap around porch. The bright and airy foyer leads to the expansive living room, complete with SOARING CATHEDRAL CEILINGS and a COZY GAS FIREPLACE. The OPEN CONCEPT flows into the kitchen featuring a LARGE ISLAND and dining area. Two guest rooms and a full bath are also located on the main level. The PRIVATE TOP FLOOR MASTER SUITE features an en-suite bathroom and walk in closet. SOLD FULLY FURNISHED with NEW CARPET THROUGHOUT, NEW ROOF, FRESH PAINT, NEW COMPOSITE DECKING on the back deck and FRESH STAIN on the front porch make this IMMACULATE HOME TRULY TURNKEY! The ground floor offers DRY ENTRY into the home through the mud room/ laundry room. You will also find a half bath on the ground floor perfectly located near the HEATED SALT WATER POOL and HOT TUB. BEAUTIFUL VIEWS of the GOLF COURSE from multiple decks along with a GAS FIREPIT to enjoy on a cool night. The outdoor living space is perfect for relaxing or entertaining year-round. With multiple storage areas you will have plenty of room for all your beach toys. This home would make a perfect year round, second home or investment property. RENTAL PROJECTION OF $73,000! To view a 3-D Virtual Tour copy and paste this link to your browser. https://my.matterport.com/show/?m=6cnty5RGHwc&play=1&brand=0&mls=1&
Last Agent to Sell the Property
Keller Williams - Outer Banks License #152164 Listed on: 03/03/2023

Home Details
Home Type
- Single Family
Est. Annual Taxes
- $2,609
Year Built
- Built in 1999
Lot Details
- 0.34 Acre Lot
- Cul-De-Sac
- Fenced Yard
- Landscaped
- Level Lot
- Sprinkler System
- Property is zoned BR-1
Home Design
- Coastal Architecture
- Frame Construction
- Asphalt Shingled Roof
- Lap Siding
- Piling Construction
- Vinyl Construction Material
Interior Spaces
- 1,664 Sq Ft Home
- Furnished
- Cathedral Ceiling
- Ceiling Fan
- Gas Fireplace
- Entrance Foyer
- Workshop
- Utility Room
- Golf Course Views
- Attic
Kitchen
- Oven or Range
- Microwave
- Plumbed For Ice Maker
- Dishwasher
- Laminate Countertops
Flooring
- Carpet
- Laminate
- Ceramic Tile
- Vinyl
Bedrooms and Bathrooms
- 3 Bedrooms
- En-Suite Primary Bedroom
- Walk-In Closet
Laundry
- Laundry Room
- Dryer
- Washer
Home Security
- Hurricane or Storm Shutters
- Fire and Smoke Detector
Parking
- Tuck Under Parking
- Off-Street Parking
Pool
- Heated In Ground Pool
- Fiberglass Pool
- Outdoor Pool
- Saltwater Pool
- Spa
- Outdoor Shower
Outdoor Features
- Sun Deck
- Covered Deck
- Patio
- Storage Shed
Utilities
- Central Heating and Cooling System
- Heat Pump System
- Municipal Utilities District Water
- Fuel Tank
- Private or Community Septic Tank
Community Details
- Linkside View Subdivision
Listing and Financial Details
- Tax Lot # 5
Ownership History
Purchase Details
Home Financials for this Owner
Home Financials are based on the most recent Mortgage that was taken out on this home.Purchase Details
Home Financials for this Owner
Home Financials are based on the most recent Mortgage that was taken out on this home.Purchase Details
Home Financials for this Owner
Home Financials are based on the most recent Mortgage that was taken out on this home.Similar Homes in the area
Home Values in the Area
Average Home Value in this Area
Purchase History
| Date | Type | Sale Price | Title Company |
|---|---|---|---|
| Warranty Deed | $4,304,100 | -- | |
| Warranty Deed | $565,000 | None Available | |
| Warranty Deed | $369,000 | None Available |
Mortgage History
| Date | Status | Loan Amount | Loan Type |
|---|---|---|---|
| Previous Owner | $200,000 | New Conventional | |
| Previous Owner | $237,155 | New Conventional | |
| Previous Owner | $240,000 | Unknown |
Property History
| Date | Event | Price | Change | Sq Ft Price |
|---|---|---|---|---|
| 03/27/2023 03/27/23 | Sold | $717,320 | +10.4% | $431 / Sq Ft |
| 03/05/2023 03/05/23 | Pending | -- | -- | -- |
| 03/03/2023 03/03/23 | For Sale | $650,000 | +15.0% | $391 / Sq Ft |
| 08/31/2021 08/31/21 | Sold | $565,000 | +2.9% | $340 / Sq Ft |
| 08/01/2021 08/01/21 | Pending | -- | -- | -- |
| 07/26/2021 07/26/21 | For Sale | $549,000 | +48.8% | $330 / Sq Ft |
| 05/16/2013 05/16/13 | Sold | $369,000 | -5.1% | $217 / Sq Ft |
| 04/12/2013 04/12/13 | Pending | -- | -- | -- |
| 02/05/2013 02/05/13 | For Sale | $389,000 | -- | $229 / Sq Ft |
Tax History Compared to Growth
Tax History
| Year | Tax Paid | Tax Assessment Tax Assessment Total Assessment is a certain percentage of the fair market value that is determined by local assessors to be the total taxable value of land and additions on the property. | Land | Improvement |
|---|---|---|---|---|
| 2024 | $2,747 | $392,100 | $129,800 | $262,300 |
| 2023 | $1,570 | $392,100 | $129,800 | $262,300 |
| 2022 | $2,747 | $392,100 | $129,800 | $262,300 |
| 2021 | $2,747 | $392,100 | $129,800 | $262,300 |
| 2020 | $2,747 | $392,100 | $129,800 | $262,300 |
| 2019 | $2,670 | $329,600 | $121,400 | $208,200 |
| 2018 | $2,670 | $329,600 | $121,400 | $208,200 |
| 2017 | $2,670 | $329,600 | $121,400 | $208,200 |
| 2016 | $2,538 | $329,600 | $121,400 | $208,200 |
| 2014 | $25 | $329,600 | $121,400 | $208,200 |
Agents Affiliated with this Home
-

Seller's Agent in 2023
Tammy Russell
Keller Williams - Outer Banks
(252) 489-8054
152 Total Sales
-

Buyer's Agent in 2023
Dru Ferrence
Basnight Realty
(252) 597-5560
88 Total Sales
-
A
Seller's Agent in 2021
Andrew Hawbaker
EXP Realty, LLC - Coastal
-

Buyer's Agent in 2021
Kara Hartleben
Keller Williams - Outer Banks
(252) 305-9926
37 Total Sales
-

Seller's Agent in 2013
Cindy Edwards
Century 21 Nachman Realty
(252) 256-0520
87 Total Sales
-
J
Buyer's Agent in 2013
John Register
Village Realty Holdings, LLC - NH
Map
Source: Outer Banks Association of REALTORS®
MLS Number: 121586
APN: 027566150
- 4705 Summer Ln Unit Lot 2
- 4705 Summer Ln
- 4920 Lindbergh Ave Unit Lot S PT 35
- 5009 Lindbergh Ave Unit Lot 28
- 206 Heritage Ln Unit Lot 700
- 4620 Johnston Ln Unit Lot 305
- 4405 Seascape Dr Unit Lot 430
- 5118 Virginia Dare Trail N Unit Lot 7
- 4319 Seascape Dr Unit Lot 433
- 4316 Johnston Ln Unit Lot 409
- 4304 Seascape Dr Unit Lot 462
- 4309 N Croatan Hwy Unit Lot 43
- 5206 N Virginia Dare Trail Unit Lot 18
- 11 Pelican Watch Way Unit A/Lot11
- 3942 N Virginia Dare Trail Unit Lot A-2
- 2004 Neptune Way Unit 2004
- 2308 Neptune Way Unit 2308
- 26 Pelican Watch Way Unit B/Lot 2
- 2507 Neptune Way Unit 2507
- 1802 Sand Dollar Cir Unit 1802
