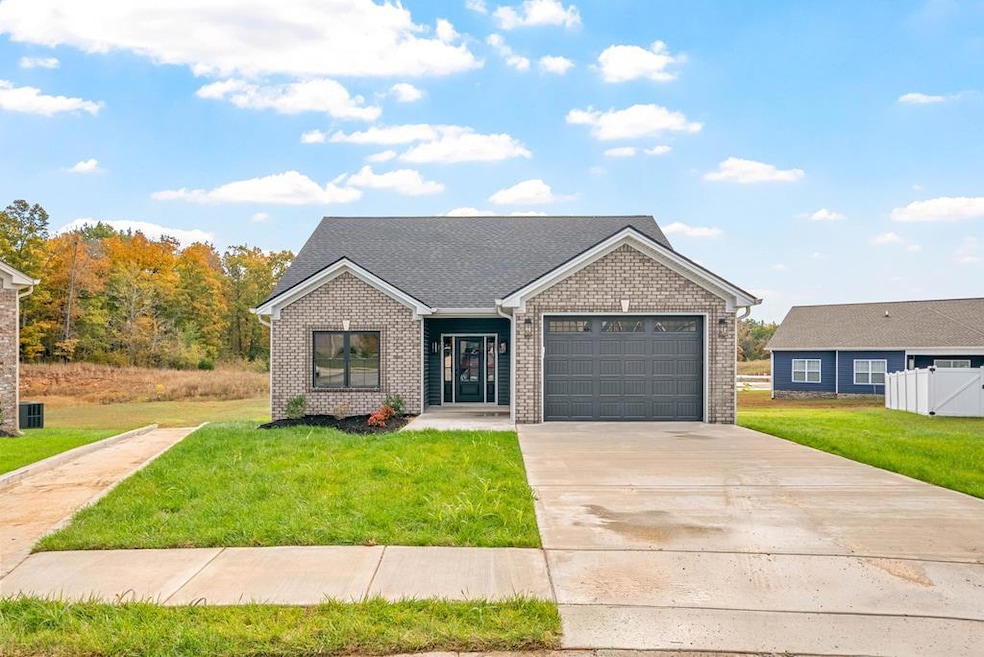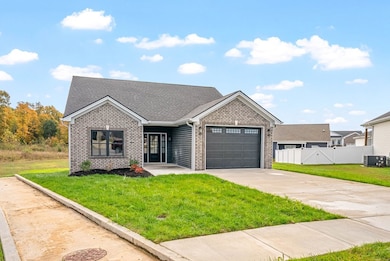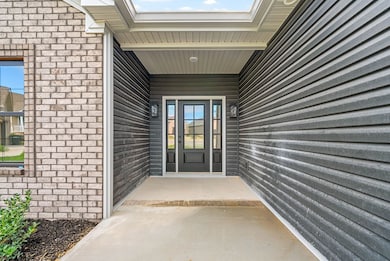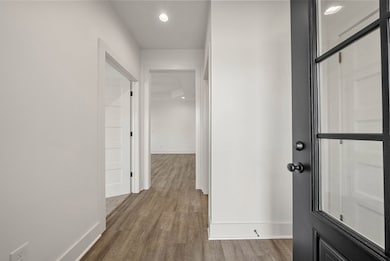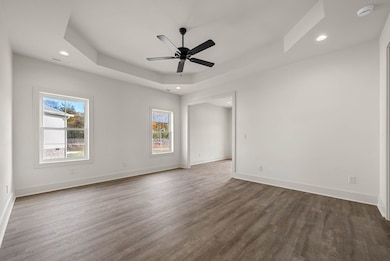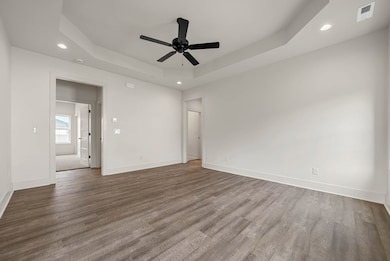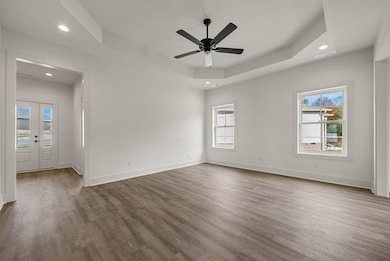109 Lowell Way Hopkinsville, KY 42240
Estimated payment $1,785/month
Total Views
516
2
Beds
2
Baths
1,484
Sq Ft
$192
Price per Sq Ft
Highlights
- New Construction
- 1 Car Attached Garage
- Tray Ceiling
- Covered Patio or Porch
- Eat-In Kitchen
- Walk-In Closet
About This Home
Newly built 2-bedroom, 2-full-bath home located in a peaceful rural subdivision. Features include a kitchen pantry, extra closets throughout, a large walk-in closet in the primary bedroom, and both a covered front porch and a 21x8 covered back porch — perfect for enjoying the outdoors.
Home Details
Home Type
- Single Family
Year Built
- Built in 2025 | New Construction
Parking
- 1 Car Attached Garage
- Open Parking
Home Design
- Brick Exterior Construction
- Shingle Roof
- Vinyl Siding
- Concrete Perimeter Foundation
Interior Spaces
- 1,484 Sq Ft Home
- 1-Story Property
- Tray Ceiling
- Ceiling Fan
- Washer and Dryer Hookup
Kitchen
- Eat-In Kitchen
- Cooktop
- Microwave
- Dishwasher
Flooring
- Carpet
- Laminate
- Tile
Bedrooms and Bathrooms
- 2 Bedrooms
- Walk-In Closet
- 2 Full Bathrooms
Utilities
- Central Air
- Heating Available
- Electric Water Heater
Additional Features
- Covered Patio or Porch
- Lot Dimensions are 255 x 220 x 110 x 38
Community Details
- Concord Villas Subdivision
Map
Create a Home Valuation Report for This Property
The Home Valuation Report is an in-depth analysis detailing your home's value as well as a comparison with similar homes in the area
Home Values in the Area
Average Home Value in this Area
Property History
| Date | Event | Price | List to Sale | Price per Sq Ft |
|---|---|---|---|---|
| 11/13/2025 11/13/25 | For Sale | $284,500 | -- | $192 / Sq Ft |
Source: Hopkinsville-Christian & Todd County Association of REALTORS®
Source: Hopkinsville-Christian & Todd County Association of REALTORS®
MLS Number: 42587
Nearby Homes
- 2830 Greenville Rd Unit C1
- 76 Peach St
- 31 Locust St
- 90 Peach St
- 114 Plum St
- 137 Burch St
- 40 Locust St
- 177 Peach St
- 213 Peach St
- 2278 Greenville Rd
- 101 Talbert Dr
- 850 N Elm St
- 101 Cayce St
- 101 Cayce St Unit 1
- 111 E 4th St
- 600 Pineridge Dr
- 310 Karlee Dr
- 109 Holley St Unit A
- 115 Holley Dr Unit 1
- 115 Holley Dr Unit B
