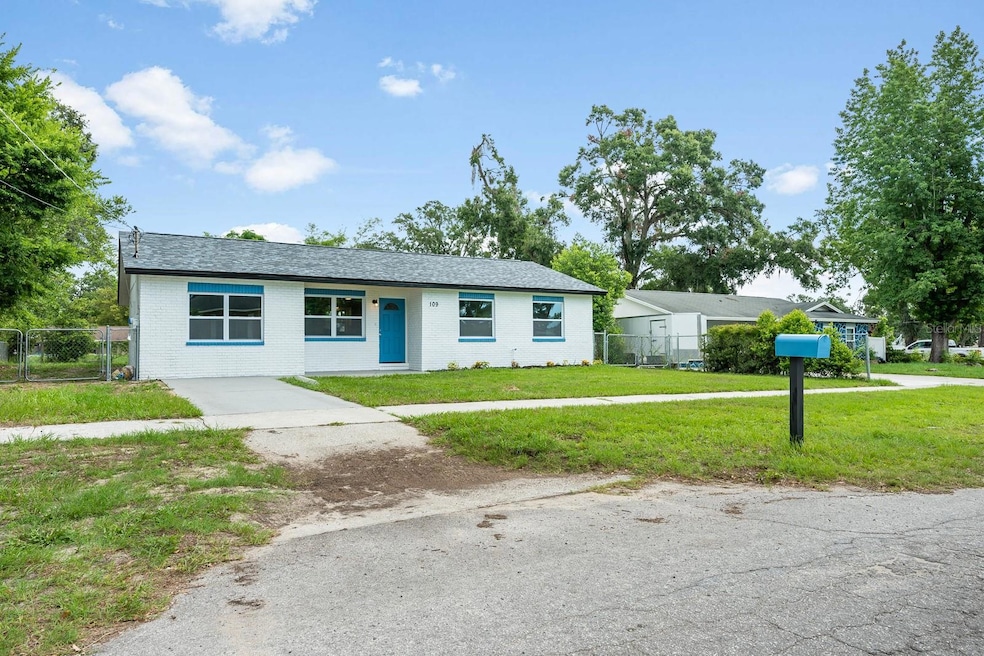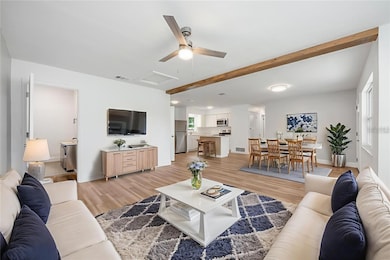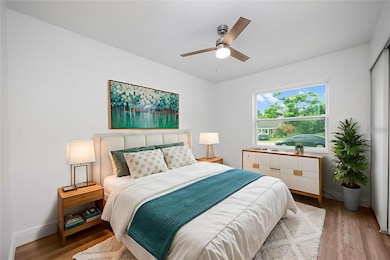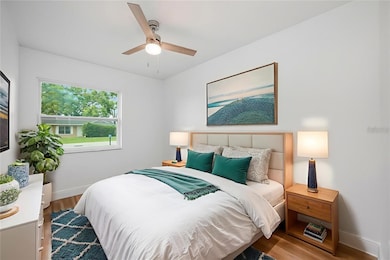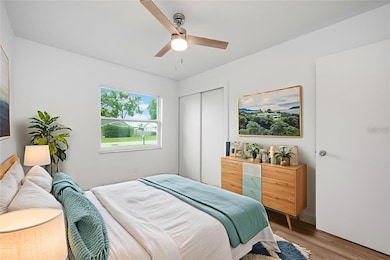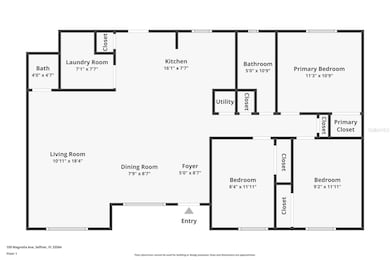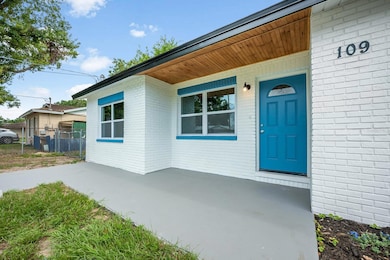109 Magnolia Ave Seffner, FL 33584
Estimated payment $2,030/month
Highlights
- Solid Surface Countertops
- Living Room
- Luxury Vinyl Tile Flooring
- No HOA
- Laundry Room
- 3-minute walk to Seffner Civic Center
About This Home
One or more photo(s) has been virtually staged. One or more photo(s) has been virtually staged. Seller is offering up to $8k to help cover buyer closing costs, making this home even more affordable! Move-In Ready Florida Home Best Value Near Tampa! Welcome to 109 Magnolia Ave, Seffner, FL, a charming single-family home just minutes from Tampa, Brandon, and I-75. This beautifully maintained property offers the perfect blend of affordability, comfort, and convenience. 3 bedrooms, 1.5 bathrooms, 1,300 sqft, Spacious open living + dining areas Updated kitchen with modern appliances, Large fenced backyard, perfect for pets, family, or entertaining, Quiet neighborhood with no HOA. Convenient commute to Tampa, Brandon, and Lakeland. Publix, Aldi, restaurants, and everyday conveniences are just 5 minutes away and Only a 30-minute commute to Tampa International Airport This home is priced to attract both first-time buyers and savvy investors. With local rents rising, it also makes a fantastic rental property. Don’t miss this opportunity to own a home in Seffner for less than renting in Tampa!
Listing Agent
BHHS FLORIDA PROPERTIES GROUP Brokerage Phone: 813-739-5700 License #3592279 Listed on: 11/11/2025

Home Details
Home Type
- Single Family
Est. Annual Taxes
- $3,809
Year Built
- Built in 1972
Lot Details
- 8,625 Sq Ft Lot
- Lot Dimensions are 75x115
- South Facing Home
- Property is zoned RSC-6
Home Design
- Brick Exterior Construction
- Slab Foundation
- Shingle Roof
Interior Spaces
- 1,300 Sq Ft Home
- 1-Story Property
- Partially Furnished
- Ceiling Fan
- Living Room
- Dining Room
- Luxury Vinyl Tile Flooring
- Laundry Room
Kitchen
- Convection Oven
- Range with Range Hood
- Microwave
- Solid Surface Countertops
Bedrooms and Bathrooms
- 3 Bedrooms
Schools
- Colson Elementary School
- Burnett Middle School
- Armwood High School
Utilities
- Central Heating and Cooling System
- Phone Available
- Cable TV Available
Community Details
- No Home Owners Association
- Sleepy Hollow Sub Subdivision
Listing and Financial Details
- Visit Down Payment Resource Website
- Legal Lot and Block 13 / 2
- Assessor Parcel Number U-02-29-20-272-000002-00013.0
Map
Home Values in the Area
Average Home Value in this Area
Tax History
| Year | Tax Paid | Tax Assessment Tax Assessment Total Assessment is a certain percentage of the fair market value that is determined by local assessors to be the total taxable value of land and additions on the property. | Land | Improvement |
|---|---|---|---|---|
| 2024 | $3,809 | $187,134 | $69,000 | $118,134 |
| 2023 | $1,012 | $59,810 | $0 | $0 |
| 2022 | $916 | $58,068 | $0 | $0 |
| 2021 | $914 | $56,377 | $0 | $0 |
| 2020 | $850 | $55,599 | $0 | $0 |
| 2019 | $793 | $54,349 | $0 | $0 |
| 2018 | $752 | $52,700 | $0 | $0 |
| 2017 | $744 | $87,419 | $0 | $0 |
| 2016 | $734 | $50,554 | $0 | $0 |
| 2015 | $741 | $50,203 | $0 | $0 |
| 2014 | $721 | $49,805 | $0 | $0 |
| 2013 | -- | $49,069 | $0 | $0 |
Property History
| Date | Event | Price | List to Sale | Price per Sq Ft |
|---|---|---|---|---|
| 11/11/2025 11/11/25 | For Sale | $325,000 | -- | $250 / Sq Ft |
Purchase History
| Date | Type | Sale Price | Title Company |
|---|---|---|---|
| Warranty Deed | $239,000 | Optimal Title | |
| Warranty Deed | $225,000 | None Listed On Document | |
| Warranty Deed | $157,000 | Title Solutions Group Of Flori | |
| Warranty Deed | $157,000 | Title Solutions Group Of Flori | |
| Warranty Deed | -- | None Listed On Document | |
| Warranty Deed | -- | None Listed On Document | |
| Deed | $39,900 | -- | |
| Deed | $54,100 | -- | |
| Deed | -- | -- |
Mortgage History
| Date | Status | Loan Amount | Loan Type |
|---|---|---|---|
| Closed | $255,500 | Construction | |
| Previous Owner | $39,900 | No Value Available |
Source: Stellar MLS
MLS Number: TB8446249
APN: U-02-29-20-272-000002-00013.0
- 129 Magnolia Ave
- 0 S Oak St Unit MFRTB8435595
- 0 S Oak St Unit MFRTB8432466
- 403 Euclid Ave
- 579 Seffner Ave
- 453 W Dr Martin Luther King jr Blvd
- 0 Lakeview Ave Unit MFRTB8441576
- 002 E Tennessee Ave
- 1009 Sagamore Dr
- 108 Hillside Dr
- 1115 Park St
- 510 Tighe Ave
- 2213 Towering Oaks Cir
- 504 Valencia Park Dr
- 925 Park St
- 311 Golden Elm Dr
- 1320 S Taylor Rd
- 104 Apache Ln
- 00 S Taylor Rd
- 505 Lakeside Dr
- 418 Magnolia Ave Unit A
- 1734 Elise Marie Dr
- 205 Garland Ave
- 416 Henderson Ave
- 1003 Park St
- 1336 Valley Grove Dr
- 220 Mary Ellen Ave
- 1008 Melrose St Unit B
- 1101 Melrose St
- 2507 Lenna Ave
- 1115 Oakhill St
- 5006 Beechcraft Way
- 831 Sunridge Point Dr
- 1036 Lake Shore Ranch Dr
- 1208 Cedar Tree Ln
- 2908 Forest Cir
- 5222 Bogdonoff Dr Unit A
- 5320 Pine St Unit B
- 5322 Plum Ave
- 503 de Resine Carre St Unit 503DR
