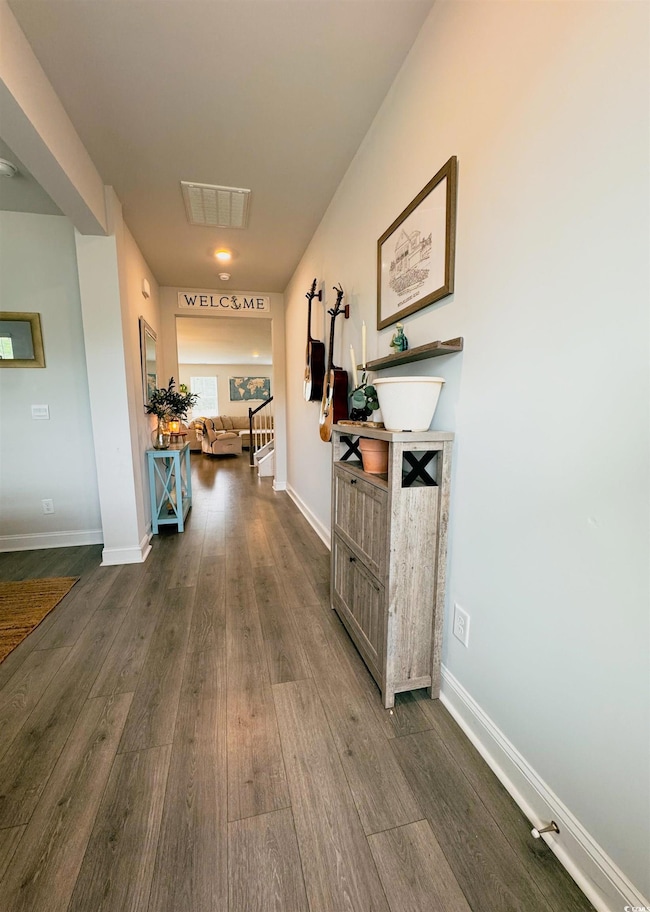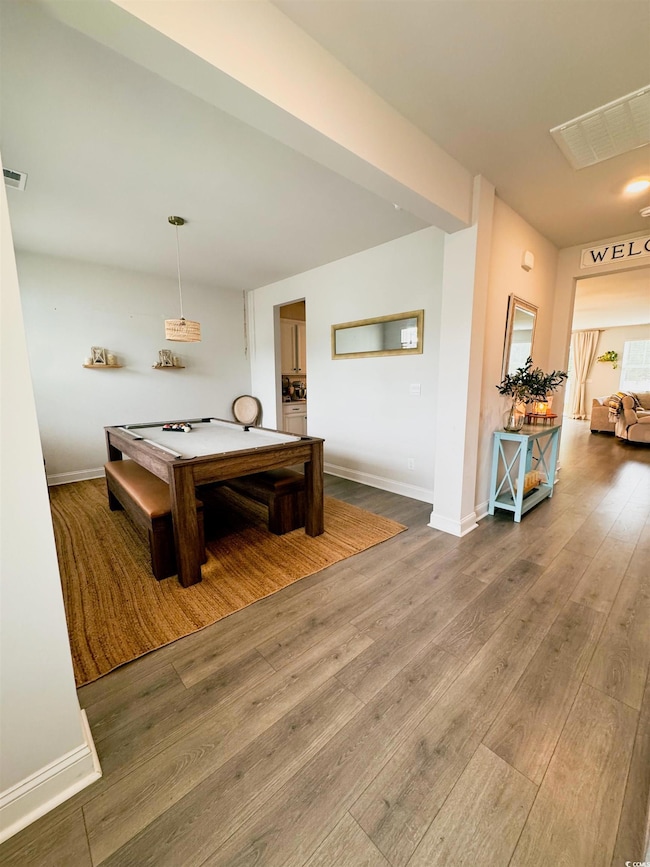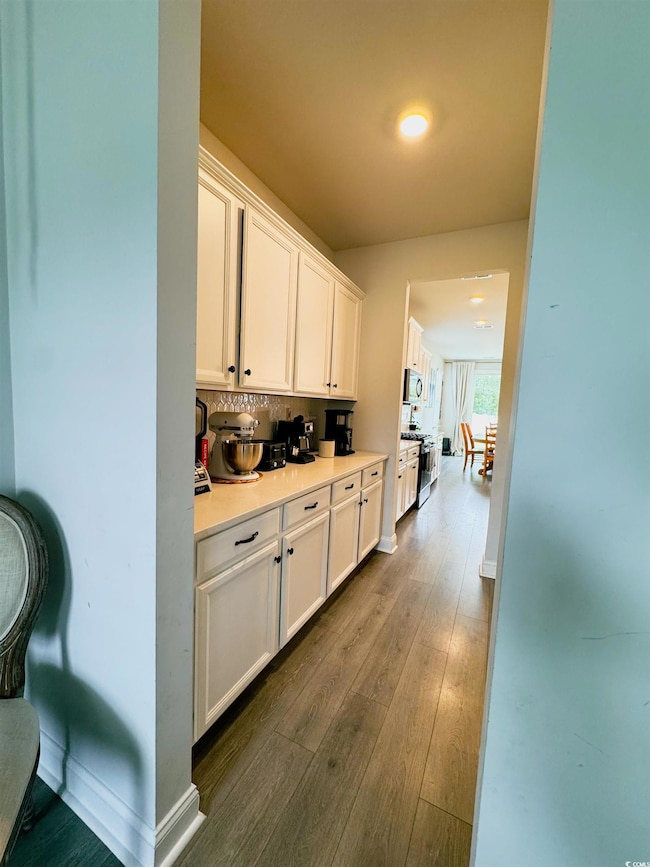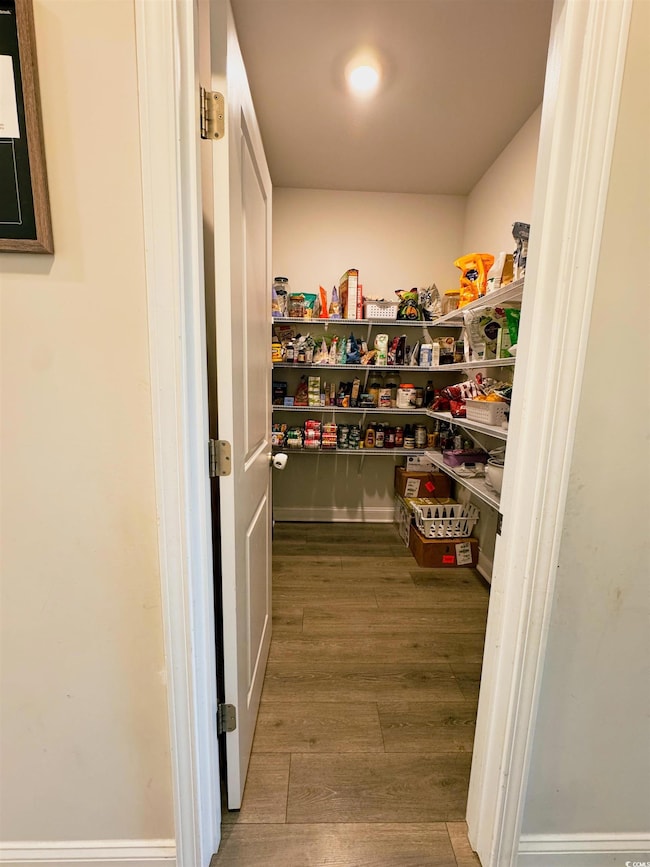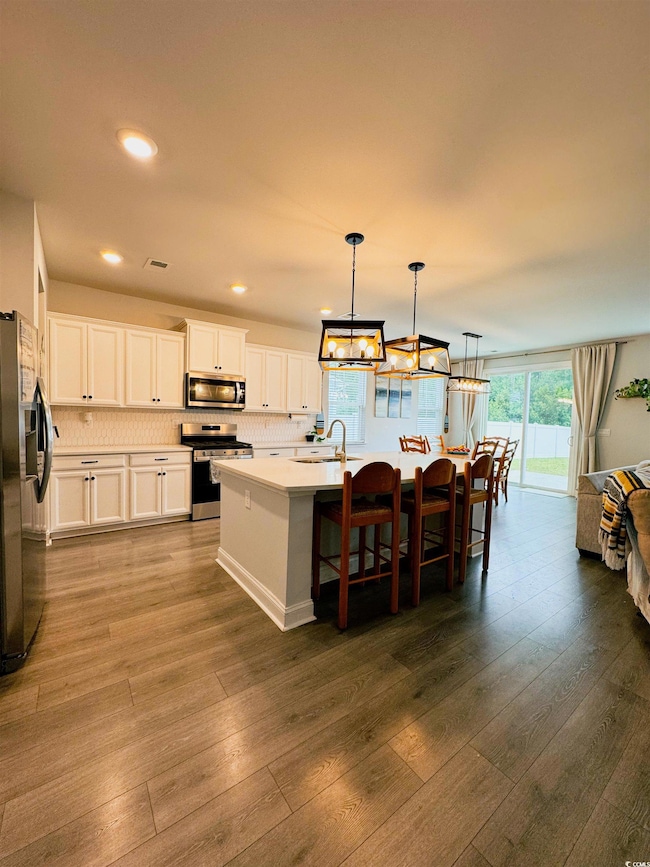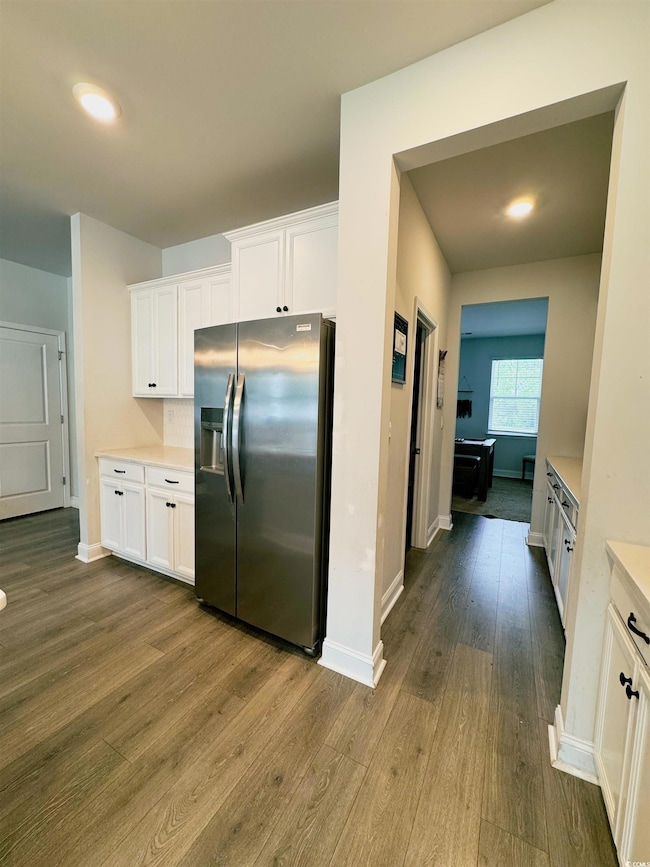109 Maidenhair Loop Unit lot 1229 Myrtle Beach, SC 29579
Estimated payment $3,749/month
Highlights
- Gated Community
- Clubhouse
- Mud Room
- Carolina Forest Elementary School Rated A-
- Traditional Architecture
- Solid Surface Countertops
About This Home
Owner is a licensed agent. Gorgeous southern home with a HUGE backyard and oversized driveway! Privacy provided with fence in place in the backyard. Plenty of space for fun on the pool side patio or a pool, children's play area and adult entertaining in the remainder of the large yard- fun for the whole family. The Harbor Oak elevation C model is the perfect blend of southern charm and space with the front facing stacked porches and you can't beat the front porch privacy offered here as this lot faces a partially wooded median area instead of a neighbor's home. As you enter the front door, you are greeted by a warm hallway that leads to the open concept great room and kitchen. Also from the entryway, you have endless potential to your left with a flex room leading directly to the butler's pantry and walk-in pantry that will be the envy of every hosted event! Kitchen is equipped with a gas cook top, stainless appliances, quartz countertops and an oversized island- perfect for any gathering. As you stroll over to the great room, your eyes will be drawn to the full size built in shelves, made to perfectly outline up to a 70' TV to enjoy over the electric fireplace. Plenty of windows and natural light throughout the downstairs, along with plenty of privacy around the corner for guests with the second bedroom and full bathroom. Don't forget to peek around the other corner for the "drop zone"/mud room area, strategically located at the garage door. Upstairs you will enter the open flex space for a second living room, gym or children's play room-the options are endless! This room is equipped with huge walk in double closets as well as a linen closet for ample storage. Just down the hall, the second bathroom with double sinks and a separate room for the toilet/shower area separate the large upstairs bedrooms. You can also access your 3rd floor unfinished attic or potential 5th bedroom from here! From the flex room, enter the French doors to the grand primary suite complete with a tray ceiling, attached sitting room and HUGE walk-in double closet. The en-suite bathroom leaves little to be desired with the separate vanities, walk-in linen closet, private water room and 5' walk in tile shower! The laundry room is conveniently located off of the primary suite closet and will lead you to the upstairs hallway for easy dual access. Waterbridge Community is in the highly sought after Carolina Forest area. Minutes from grocery stores, shopping centers, attractions and the beach! This gated community is equipped with resort-style amenities such as a clubhouse, fitness area, tennis courts, pickleball courts, basketball courts, volleyball area, bocce ball, fenced in children's playground, a lake, boat/kayak launch and the LARGEST residential pool in South Carolina!
Home Details
Home Type
- Single Family
Year Built
- Built in 2023
Lot Details
- 0.38 Acre Lot
- Fenced
HOA Fees
- $150 Monthly HOA Fees
Parking
- 2 Car Attached Garage
- Garage Door Opener
Home Design
- Traditional Architecture
- Slab Foundation
- Wood Frame Construction
- Siding
- Tile
Interior Spaces
- 3,126 Sq Ft Home
- 3-Story Property
- Fireplace
- Mud Room
- Formal Dining Room
- Pull Down Stairs to Attic
Kitchen
- Breakfast Bar
- Walk-In Pantry
- Range
- Microwave
- Freezer
- Dishwasher
- Stainless Steel Appliances
- Kitchen Island
- Solid Surface Countertops
- Disposal
Flooring
- Carpet
- Luxury Vinyl Tile
Bedrooms and Bathrooms
- 4 Bedrooms
- 3 Full Bathrooms
Laundry
- Laundry Room
- Washer and Dryer Hookup
Home Security
- Home Security System
- Fire and Smoke Detector
Outdoor Features
- Balcony
- Patio
- Front Porch
Schools
- Ten Oaks Elementary School
- Ten Oaks Middle School
- Carolina Forest High School
Utilities
- Cooling System Powered By Gas
- Heating System Uses Gas
- Underground Utilities
- Tankless Water Heater
- Gas Water Heater
- Phone Available
- Cable TV Available
Community Details
Overview
- Association fees include electric common, pool service, common maint/repair, security, recreation facilities
- Built by DR Horton
- The community has rules related to fencing, allowable golf cart usage in the community
Recreation
- Tennis Courts
- Community Pool
Additional Features
- Clubhouse
- Security
- Gated Community
Map
Home Values in the Area
Average Home Value in this Area
Property History
| Date | Event | Price | List to Sale | Price per Sq Ft |
|---|---|---|---|---|
| 11/10/2025 11/10/25 | Price Changed | $574,999 | -2.0% | $184 / Sq Ft |
| 10/27/2025 10/27/25 | For Sale | $587,000 | -- | $188 / Sq Ft |
Source: Coastal Carolinas Association of REALTORS®
MLS Number: 2526024
- 3274 Moss Bridge Ln
- 4071 Dewberry Ln Unit Lot 966
- 3270 Moss Bridge Ln
- 454 Dandelion Ln
- 712 Lapwind Loop
- 489 Rose Fountain Dr
- 1024 Gold Dew Way
- 346 Starlit Way
- 378 Starlit Way
- 386 Starlit Way
- 389 Starlit Way
- 833 Silvercrest Dr
- 255 Starlit Way
- 872 Silvercrest Dr
- 204 Bittersweet Ln
- 1424 Hydrangea Dr
- 573 Starlit Way
- 440 Starlit Way
- 2433 Whetstone Ln
- 576 Starlit Way
- 204 Bittersweet Ln
- 2504 Sugar Creek Ct
- 124 Westhaven Dr Unit 3E
- 2077 Silvercrest Dr Unit C
- 2057 Silvercrest Dr Unit 12F
- 2118 Silvercrest Dr
- 4351 Hartwood Ln
- 4512 E Walkerton Rd
- 3335 Moss Bridge Ln
- 257 Seabert Rd
- 619 Uniola Dr
- 7159 Shooting Star Way
- 1001 Scotney Ln
- 2535 Great Scott Dr Unit FL2-ID1308926P
- 4857 Southgate Pkwy
- 185 Fulbourn Place
- 204 Fulbourn Place
- 500 Wickham Dr Unit Heatherstone Buildin
- 505 Wickham Dr Unit 1077
- 584 Summerhill Dr

