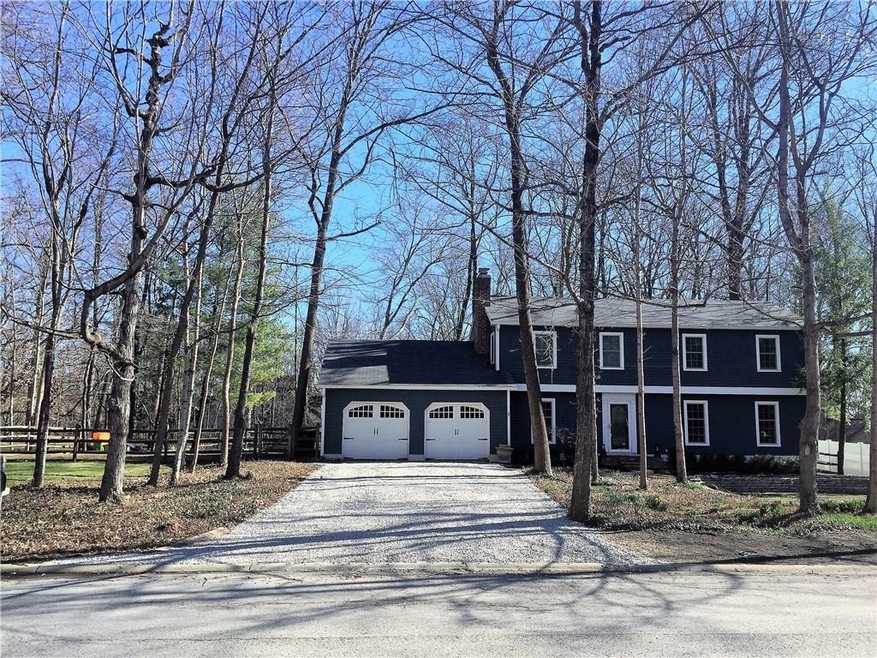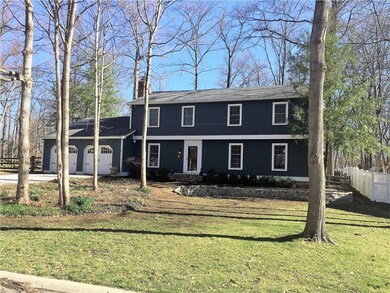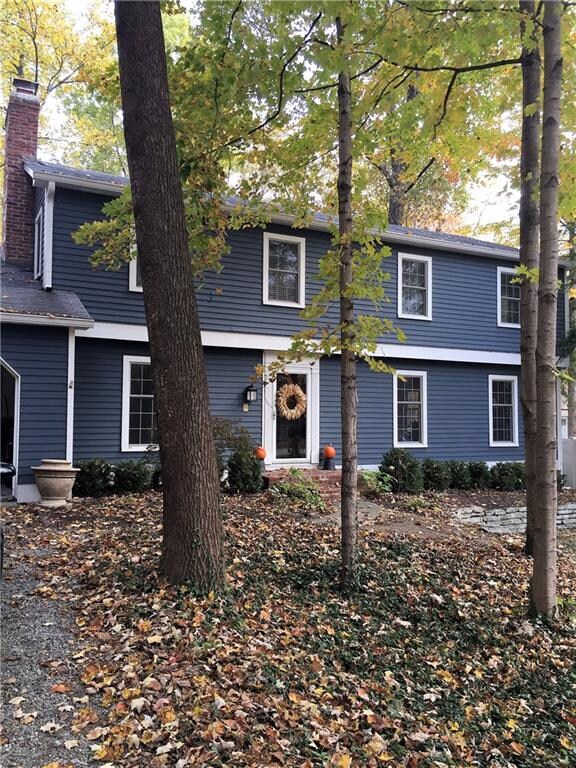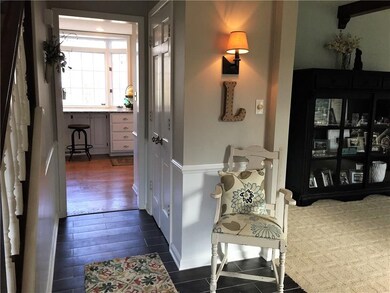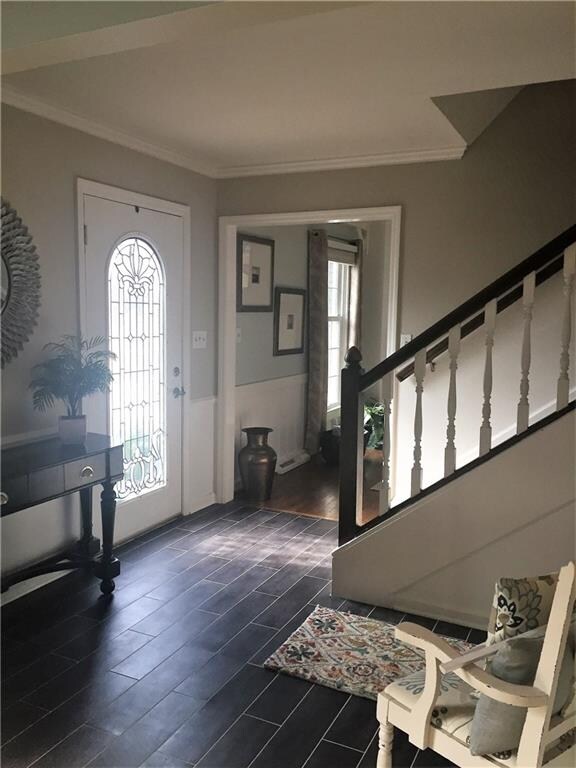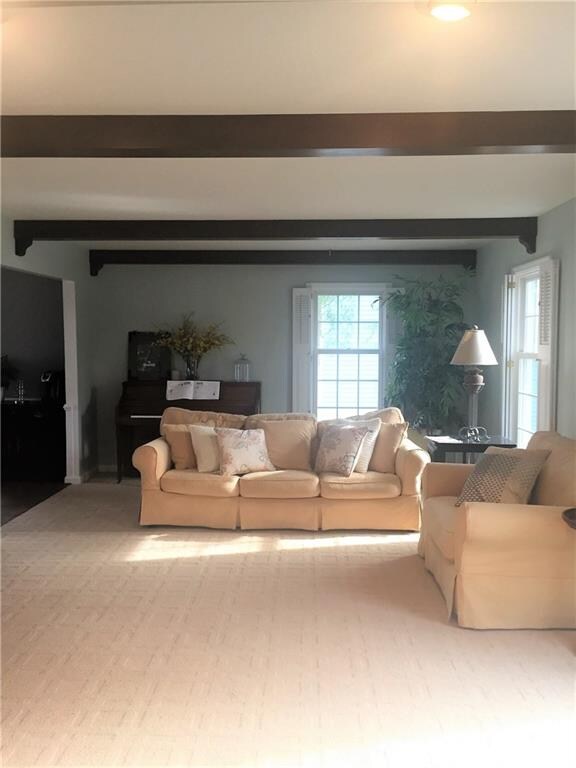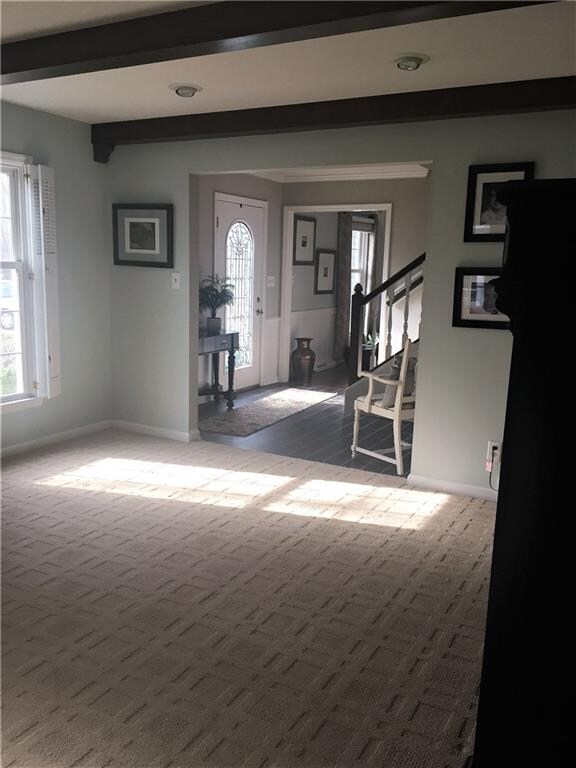
109 Maplecrest Dr Carmel, IN 46033
East Carmel NeighborhoodHighlights
- Forced Air Heating and Cooling System
- Garage
- Gas Log Fireplace
- Mohawk Trails Elementary School Rated A
About This Home
As of April 2017Country feel & near everything! Bike or stroll to library, schools, restaurants & downtown. Updated home w/ character, & modern conveniences. Light & bright, all new paint, great storage, granite, SS app, gas rg, newer windows, mudrm, laundry up, shiplap, original h/w floors thruout! Lg gas f/p. Master w/ 3 walk-ins!! Finished bsmt redone this yr. Enjoy the deer & full-fenced yard w/ fire pit,porch,shed. Out of the pages of Cottage Journal, yet in one of the most sought-after Carmel locations.
Last Agent to Sell the Property
RE/MAX Advanced Realty License #RB15001222 Listed on: 03/10/2017

Last Buyer's Agent
Deb Polise
Berkshire Hathaway Home

Home Details
Home Type
- Single Family
Est. Annual Taxes
- $3,120
Year Built
- Built in 1968
Lot Details
- 0.42 Acre Lot
Parking
- Garage
Home Design
- Concrete Perimeter Foundation
Interior Spaces
- 2-Story Property
- Gas Log Fireplace
- Basement
Bedrooms and Bathrooms
- 4 Bedrooms
Utilities
- Forced Air Heating and Cooling System
- Heating System Uses Gas
- Gas Water Heater
Community Details
- Cool Creek Estates Subdivision
Listing and Financial Details
- Assessor Parcel Number 291030405007000018
Ownership History
Purchase Details
Home Financials for this Owner
Home Financials are based on the most recent Mortgage that was taken out on this home.Purchase Details
Home Financials for this Owner
Home Financials are based on the most recent Mortgage that was taken out on this home.Purchase Details
Home Financials for this Owner
Home Financials are based on the most recent Mortgage that was taken out on this home.Purchase Details
Home Financials for this Owner
Home Financials are based on the most recent Mortgage that was taken out on this home.Purchase Details
Home Financials for this Owner
Home Financials are based on the most recent Mortgage that was taken out on this home.Purchase Details
Home Financials for this Owner
Home Financials are based on the most recent Mortgage that was taken out on this home.Purchase Details
Home Financials for this Owner
Home Financials are based on the most recent Mortgage that was taken out on this home.Purchase Details
Home Financials for this Owner
Home Financials are based on the most recent Mortgage that was taken out on this home.Similar Homes in the area
Home Values in the Area
Average Home Value in this Area
Purchase History
| Date | Type | Sale Price | Title Company |
|---|---|---|---|
| Warranty Deed | -- | Chicago Title Co Llc | |
| Warranty Deed | -- | First American Title | |
| Warranty Deed | -- | Chicago Title Co Llc | |
| Interfamily Deed Transfer | -- | None Available | |
| Warranty Deed | -- | Security Title Services Llc | |
| Warranty Deed | -- | The Talon Group | |
| Interfamily Deed Transfer | -- | -- | |
| Warranty Deed | -- | First Title Of Indiana Inc |
Mortgage History
| Date | Status | Loan Amount | Loan Type |
|---|---|---|---|
| Open | $363,500 | New Conventional | |
| Closed | $370,500 | New Conventional | |
| Previous Owner | $332,500 | New Conventional | |
| Previous Owner | $171,369 | Unknown | |
| Previous Owner | $33,000 | Credit Line Revolving | |
| Previous Owner | $246,000 | New Conventional | |
| Previous Owner | $248,000 | New Conventional | |
| Previous Owner | $236,000 | Purchase Money Mortgage | |
| Previous Owner | $44,250 | Unknown | |
| Previous Owner | $216,000 | Purchase Money Mortgage | |
| Previous Owner | $216,000 | No Value Available |
Property History
| Date | Event | Price | Change | Sq Ft Price |
|---|---|---|---|---|
| 04/28/2017 04/28/17 | Sold | $390,000 | 0.0% | $103 / Sq Ft |
| 04/17/2017 04/17/17 | Pending | -- | -- | -- |
| 03/13/2017 03/13/17 | Off Market | $390,000 | -- | -- |
| 03/10/2017 03/10/17 | For Sale | $369,900 | +5.7% | $98 / Sq Ft |
| 05/13/2016 05/13/16 | Sold | $350,000 | 0.0% | $93 / Sq Ft |
| 04/19/2016 04/19/16 | Off Market | $350,000 | -- | -- |
| 04/18/2016 04/18/16 | Pending | -- | -- | -- |
| 04/08/2016 04/08/16 | For Sale | $350,000 | +11.1% | $93 / Sq Ft |
| 06/16/2014 06/16/14 | Sold | $315,000 | +1.6% | $83 / Sq Ft |
| 04/21/2014 04/21/14 | Pending | -- | -- | -- |
| 04/17/2014 04/17/14 | For Sale | $309,900 | -- | $82 / Sq Ft |
Tax History Compared to Growth
Tax History
| Year | Tax Paid | Tax Assessment Tax Assessment Total Assessment is a certain percentage of the fair market value that is determined by local assessors to be the total taxable value of land and additions on the property. | Land | Improvement |
|---|---|---|---|---|
| 2024 | $5,967 | $531,700 | $109,600 | $422,100 |
| 2023 | $5,967 | $541,300 | $80,800 | $460,500 |
| 2022 | $5,140 | $450,700 | $80,800 | $369,900 |
| 2021 | $4,281 | $379,200 | $80,800 | $298,400 |
| 2020 | $3,925 | $348,200 | $80,800 | $267,400 |
| 2019 | $3,881 | $344,300 | $61,900 | $282,400 |
| 2018 | $3,623 | $327,400 | $61,900 | $265,500 |
| 2017 | $3,056 | $281,400 | $61,900 | $219,500 |
| 2016 | $2,887 | $266,400 | $61,900 | $204,500 |
| 2014 | $2,443 | $241,700 | $61,900 | $179,800 |
| 2013 | $2,443 | $258,900 | $61,900 | $197,000 |
Agents Affiliated with this Home
-

Seller's Agent in 2017
Josh Latham
RE/MAX Advanced Realty
(317) 989-7465
1 in this area
128 Total Sales
-
D
Buyer's Agent in 2017
Deb Polise
Berkshire Hathaway Home
-

Seller's Agent in 2016
Dick Richwine
Berkshire Hathaway Home
(317) 558-6900
16 in this area
465 Total Sales
-

Seller Co-Listing Agent in 2016
Greg Cooper
Compass Indiana, LLC
(317) 441-7166
10 in this area
83 Total Sales
-
S
Seller's Agent in 2014
Stacey Kiernan
Home Run Realty Group
-
K
Buyer's Agent in 2014
Kurt Flock
Flock Realty, Inc.
Map
Source: MIBOR Broker Listing Cooperative®
MLS Number: MBR21469568
APN: 29-10-30-405-007.000-018
- 1129 Fairbanks Dr
- 1101 High Ct
- 131 Blairsden Ave
- 1303 E 126th St
- 601 Melark Dr
- 59 Sycamore Dr
- 224 Brierley Way
- 770 Eden Village Ct
- 612 Kinzer Ave
- 3439 Eden Park Dr
- 513 Concord Ln
- 3713 Coventry Way
- 3468 Eden Way
- 567 Hawthorne Dr
- 3316 Eden Way Cir
- 745 Madelyn Dr
- 753 Madelyn Dr
- 776 Templeton Dr
- 656 Lagerfield Dr
- 311 2nd St NE
