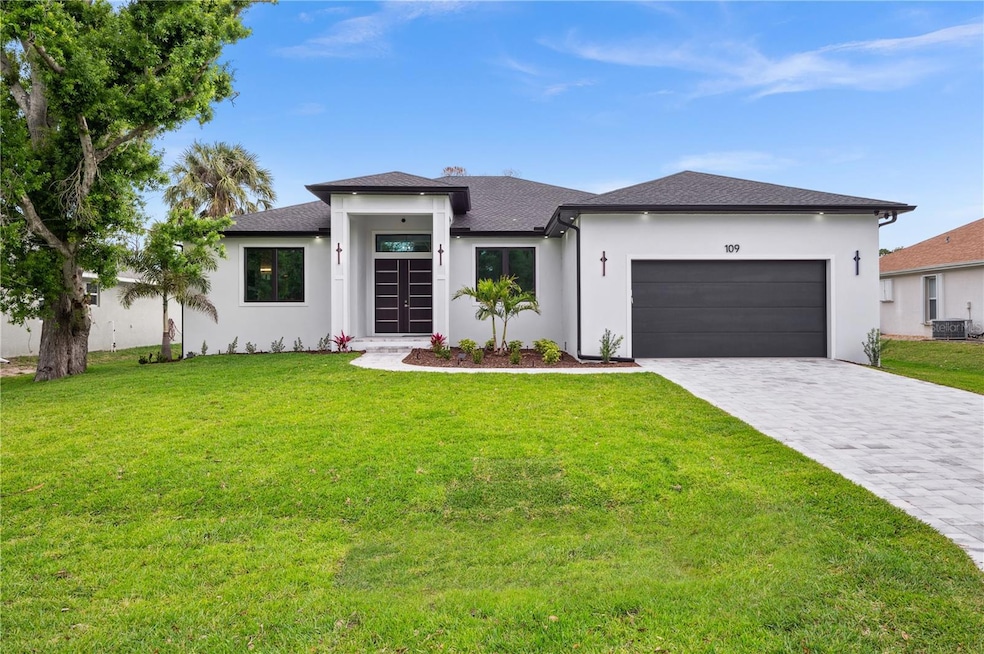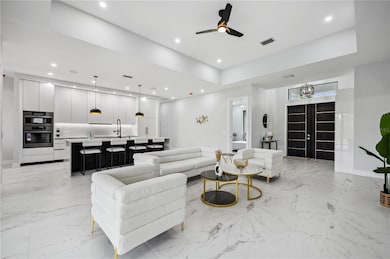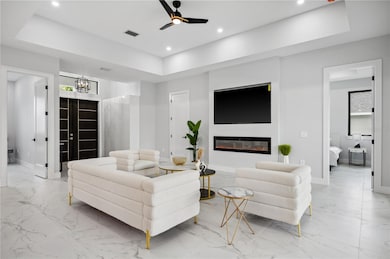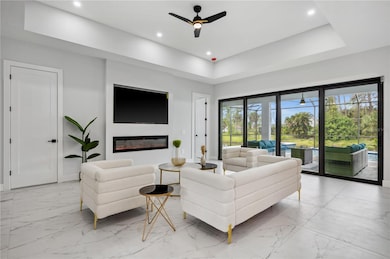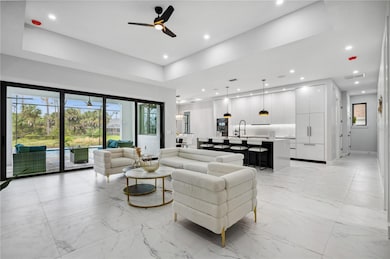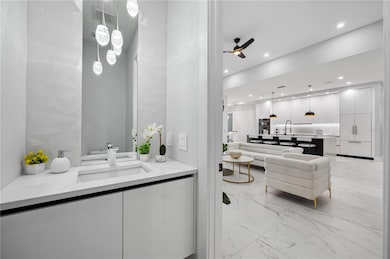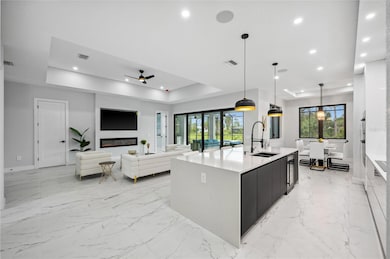109 Marker Rd Rotonda West, FL 33947
Estimated payment $3,806/month
Highlights
- New Construction
- Open Floorplan
- Outdoor Kitchen
- Heated In Ground Pool
- Canal View
- High Ceiling
About This Home
Under contract-accepting backup offers. Huge price drop!
Now offered at only $244/sq ft for 2,857 sq ft, this luxury waterfront new construction is a steal compared to anything nearby. If you’ve been waiting for real value, this is it. This extraordinary canal-front home is truly one of a kind, packed with upgrades and custom features throughout. A smart, versatile floor plan includes a dedicated office that can easily convert to an additional bedroom. The chef’s kitchen showcases premium appliances by Miele, Bosch, and Fisher & Paykel, while two elegant electric fireplaces add warmth and ambiance. Outside, a massive lanai lives like an extension of the home- ideal for year-round entertaining- with an outdoor kitchen (grill + oven) and a heated saltwater pool creating a private resort feel. Integrated technology includes security cameras and a Sonos sound system inside and out for seamless living. All of this is just minutes from some of Florida’s most beautiful Gulf Coast beaches. Impeccable craftsmanship, luxury finishes, and cutting-edge tech- now at a price that’s hard to believe. Schedule your private showing today.
Listing Agent
DALTON WADE INC Brokerage Phone: 888-668-8283 License #3493009 Listed on: 09/04/2025

Home Details
Home Type
- Single Family
Est. Annual Taxes
- $1,176
Year Built
- Built in 2024 | New Construction
Lot Details
- 9,599 Sq Ft Lot
- Property fronts a canal with brackish water
- Northwest Facing Home
- Irrigation Equipment
- Landscaped with Trees
- Property is zoned RSF5
HOA Fees
- $16 Monthly HOA Fees
Parking
- 2 Car Attached Garage
Home Design
- Slab Foundation
- Shingle Roof
- Block Exterior
Interior Spaces
- 2,857 Sq Ft Home
- Open Floorplan
- Built-In Features
- Bar Fridge
- High Ceiling
- Ceiling Fan
- Electric Fireplace
- Thermal Windows
- Family Room with Fireplace
- Combination Dining and Living Room
- Ceramic Tile Flooring
- Canal Views
Kitchen
- Built-In Convection Oven
- Cooktop with Range Hood
- Recirculated Exhaust Fan
- Microwave
- Freezer
- Bosch Dishwasher
- Dishwasher
- Wine Refrigerator
- Disposal
Bedrooms and Bathrooms
- 4 Bedrooms
Laundry
- Laundry Room
- Dryer
- Washer
Pool
- Heated In Ground Pool
- In Ground Spa
- Outdoor Shower
- Pool Alarm
Outdoor Features
- Access to Brackish Canal
- Outdoor Kitchen
- Exterior Lighting
- Outdoor Grill
- Rain Gutters
- Private Mailbox
Utilities
- Central Heating and Cooling System
- Electric Water Heater
Community Details
- Derrick Hedges Association, Phone Number (941) 697-6788
- Visit Association Website
- Rotonda West Long Meadow Community
- Rotonda West Long Meadow Subdivision
Listing and Financial Details
- Visit Down Payment Resource Website
- Tax Lot 442
- Assessor Parcel Number 412024133002
Map
Home Values in the Area
Average Home Value in this Area
Tax History
| Year | Tax Paid | Tax Assessment Tax Assessment Total Assessment is a certain percentage of the fair market value that is determined by local assessors to be the total taxable value of land and additions on the property. | Land | Improvement |
|---|---|---|---|---|
| 2025 | $1,176 | $561,696 | $45,050 | $516,646 |
| 2024 | $1,365 | $42,500 | $42,500 | -- |
| 2023 | $1,365 | $52,701 | $52,701 | $0 |
| 2022 | $1,235 | $45,051 | $45,051 | $0 |
| 2021 | $851 | $20,400 | $20,400 | $0 |
| 2020 | $654 | $20,400 | $20,400 | $0 |
| 2019 | $492 | $22,100 | $22,100 | $0 |
| 2018 | $497 | $22,950 | $22,950 | $0 |
| 2017 | $491 | $23,800 | $23,800 | $0 |
| 2016 | $484 | $15,487 | $0 | $0 |
| 2015 | $463 | $14,079 | $0 | $0 |
| 2014 | $423 | $12,799 | $0 | $0 |
Property History
| Date | Event | Price | List to Sale | Price per Sq Ft | Prior Sale |
|---|---|---|---|---|---|
| 11/15/2025 11/15/25 | Pending | -- | -- | -- | |
| 11/08/2025 11/08/25 | Price Changed | $699,000 | -6.7% | $245 / Sq Ft | |
| 09/04/2025 09/04/25 | For Sale | $749,000 | +1026.3% | $262 / Sq Ft | |
| 05/26/2022 05/26/22 | Sold | $66,500 | -3.6% | -- | View Prior Sale |
| 05/05/2022 05/05/22 | Pending | -- | -- | -- | |
| 04/29/2022 04/29/22 | For Sale | $69,000 | +130.0% | -- | |
| 03/01/2021 03/01/21 | Sold | $30,000 | 0.0% | -- | View Prior Sale |
| 01/19/2021 01/19/21 | Pending | -- | -- | -- | |
| 01/14/2021 01/14/21 | For Sale | $29,990 | -- | -- |
Purchase History
| Date | Type | Sale Price | Title Company |
|---|---|---|---|
| Warranty Deed | $66,500 | Scarlett Donald W | |
| Warranty Deed | $30,000 | Stewart Title Company | |
| Warranty Deed | $13,300 | Attorney | |
| Warranty Deed | $13,300 | Attorney | |
| Warranty Deed | $100,000 | -- | |
| Interfamily Deed Transfer | -- | -- |
Source: Stellar MLS
MLS Number: A4663631
APN: 412024133002
- 117 Marker Rd
- 102 Marker Rd
- 109 Long Meadow Ln
- 122 Long Meadow Ln Meadow
- 121 Long Meadow Ln
- 101 Long Meadow Ln N
- 188 Broadmoor Ln
- 164 Broadmoor Ln
- 159 Broadmoor Ln
- 90 Long Meadow Place
- 149 Long Meadow Ln
- 77 Long Meadow Ln N
- 174 Long Meadow Ln
- 188 Long Meadow Ln N
- 285 & 287 Long Meadow Ln N
- 45 Long Meadow Ln N
- 73 Long Meadow Ln N
- 81 Long Meadow Place
- 21 Sportsman Way
- 179 Long Meadow Ln
