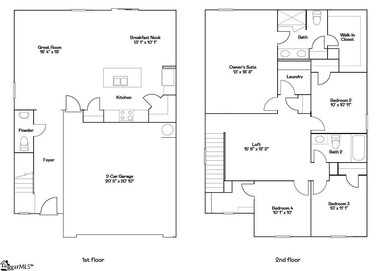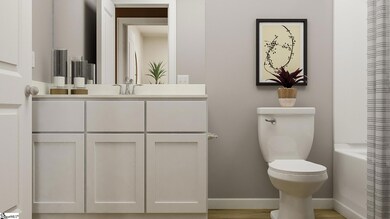109 Meadow Gate Ct Unit BD 5 Crane VE C Fountain Inn, SC 29644
Estimated payment $1,886/month
Highlights
- Open Floorplan
- Craftsman Architecture
- Great Room
- Fountain Inn Elementary School Rated A-
- Loft
- Quartz Countertops
About This Home
The Crane floorplan at Bridgeway in Fountain Inn, SC, is designed to both comfort and convenience, making it the perfect family home. With 4 bedrooms and 2.5 bathrooms, this two-story layout is ideal for modern living. The first floor features a spacious family room that seamlessly connects to the kitchen and breakfast area, creating an open, welcoming space for family gatherings and daily life. A two-car garage adds convenience and functionality. Upstairs, you'll find a versatile loft, perfect for additional living or play space, along with four restful bedrooms, including a large owner’s suite that serves as a private retreat. This floorplan has everything a growing family needs, blending practicality with comfort. It's the ideal home for making lasting memories with your loved ones. It's ideal for families seeking a peaceful neighborhood with convenient connections to Greenville.
Home Details
Home Type
- Single Family
Year Built
- Built in 2025 | Under Construction
Lot Details
- 7,841 Sq Ft Lot
- Level Lot
Home Design
- Home is estimated to be completed on 10/16/25
- Craftsman Architecture
- Slab Foundation
- Composition Roof
- Vinyl Siding
- Aluminum Trim
Interior Spaces
- 1,800-1,999 Sq Ft Home
- 2-Story Property
- Open Floorplan
- Smooth Ceilings
- Tilt-In Windows
- Great Room
- Loft
- Fire and Smoke Detector
Kitchen
- Breakfast Room
- Walk-In Pantry
- Free-Standing Gas Range
- Built-In Microwave
- Dishwasher
- Quartz Countertops
- Disposal
Flooring
- Carpet
- Laminate
Bedrooms and Bathrooms
- 4 Bedrooms
Laundry
- Laundry Room
- Laundry on upper level
- Electric Dryer Hookup
Parking
- 2 Car Attached Garage
- Garage Door Opener
Outdoor Features
- Patio
Schools
- Fountain Inn Elementary School
- Bryson Middle School
- Fountain Inn High School
Utilities
- Forced Air Heating and Cooling System
- Heating System Uses Natural Gas
- Electric Water Heater
Community Details
- Built by LENNAR
- Bridgeway Subdivision, Crane Ve Floorplan
- Property has a Home Owners Association
Listing and Financial Details
- Tax Lot 4
Map
Home Values in the Area
Average Home Value in this Area
Property History
| Date | Event | Price | List to Sale | Price per Sq Ft |
|---|---|---|---|---|
| 09/03/2025 09/03/25 | Pending | -- | -- | -- |
| 09/02/2025 09/02/25 | Price Changed | $299,999 | -3.8% | $167 / Sq Ft |
| 08/21/2025 08/21/25 | For Sale | $311,999 | -- | $173 / Sq Ft |
Source: Greater Greenville Association of REALTORS®
MLS Number: 1567047
- 202 Meadow Gate Ct Unit BD 136 Emerson VE A
- 204 Meadow Gate Ct Unit BD 135 Frost VE C
- 206 Meadow Gate Ct Unit BD 134 Crane VE C
- 103 Meadow Gate Ct Unit BD 2 Frost VE B
- 200 Meadow Gate Ct Unit BD 137 Frost VE B
- 206 Bonifay Dr
- 305 Bonifay Dr
- 208 Mosby Dr
- 218 Mosby Dr
- 222 Mosby Dr
- 220 Mosby Dr
- 114 Mosby Dr
- 223 Mosby Dr
- 221 Mosby Dr
- 224 Boxbury Way
- 231 Mosby Dr
- 237 Mosby Dr
- 224 Mosby Dr
- 207 Gammon Ln







