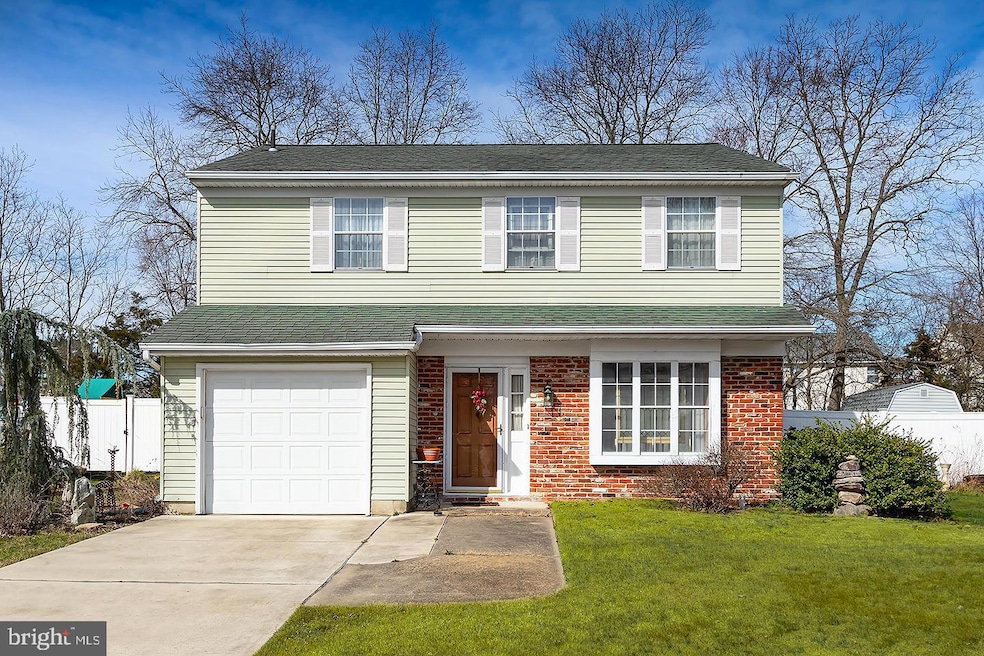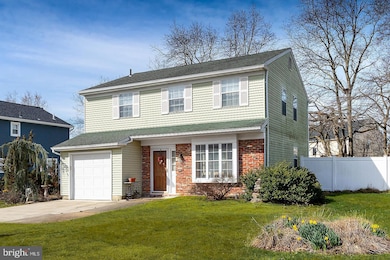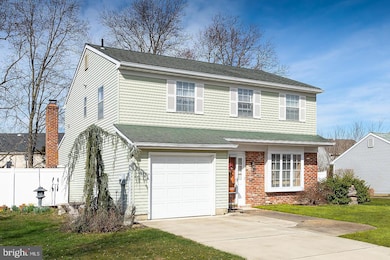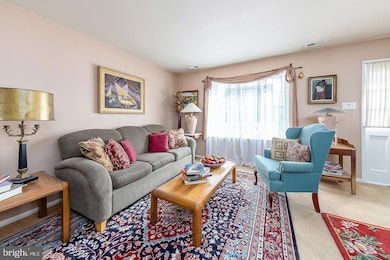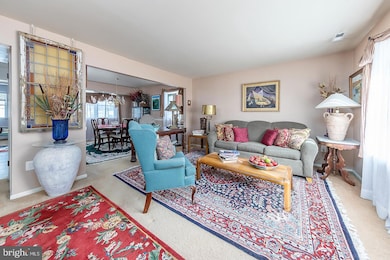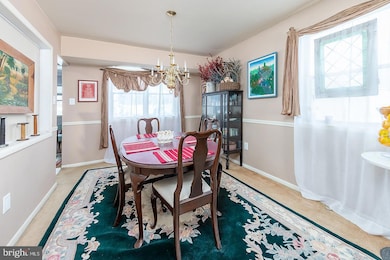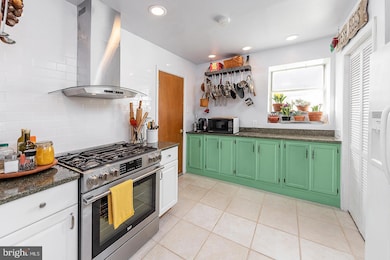109 Meadowview Cir Marlton, NJ 08053
Estimated payment $3,238/month
Highlights
- Colonial Architecture
- 1 Fireplace
- 1 Car Attached Garage
- Cherokee High School Rated A-
- No HOA
- Bay Window
About This Home
Looking for a wonderful community? Come take a look at this Colonial style home on a quite circle in Country Farms! This 3 Bedroom, 1.5 Bath, 2-story home has so much to offer! Enter into the open, full size Living Room and Dining Room. Brightly lit Kitchen featuring granite counters, white subway tiles, unique pieces are included adding wonderful charm to this the space. Newer gas range, hood & dishwasher. Family room features a brick fireplace, can you picture yourself cozying up to the wood burning fireplace for the winters? Upstairs offers 3 very nice size bedrooms with plenty of closet space, a large bathroom and convenient laundry room. Enjoy the outdoors, deck, fenced yard and shed. You will FALL IN LOVE with the community. Wonderful walking trails leading to the baseball/soccer fields, tennis courts, wall ball, hockey court and tot lot. Don't forget to look for the path leading to the pond and exercise/bike trail. Close to shopping, restaurants, major throughfares, hospitals etc. NEW roof & tankless water heater. Don't miss this opportunity. Seller will give $5,000 towards carpets or closing cost with reasonable offer. SELLER IS ADDING HARDWOOD FLOOR TO FAMILY ROOM and PRIMARY BRDROOM
Listing Agent
(856) 296-0744 michelle.gavio@kw.com Keller Williams Realty - Moorestown License #897839 Listed on: 10/15/2025

Home Details
Home Type
- Single Family
Est. Annual Taxes
- $9,445
Year Built
- Built in 1979
Lot Details
- 8,276 Sq Ft Lot
- Property is in average condition
Parking
- 1 Car Attached Garage
- Garage Door Opener
Home Design
- Colonial Architecture
- Slab Foundation
- Shingle Roof
- Aluminum Siding
Interior Spaces
- 1,812 Sq Ft Home
- Property has 2 Levels
- Ceiling Fan
- 1 Fireplace
- Bay Window
- Family Room
- Living Room
- Dining Room
- Attic Fan
Kitchen
- Gas Oven or Range
- Range Hood
Flooring
- Wall to Wall Carpet
- Ceramic Tile
- Vinyl
Bedrooms and Bathrooms
- 3 Bedrooms
Laundry
- Laundry Room
- Laundry on upper level
- Front Loading Dryer
- Front Loading Washer
Outdoor Features
- Exterior Lighting
Schools
- H.L. Beeler Elementary School
- Frances Demasi Middle School
- Cherokee High School
Utilities
- Forced Air Heating and Cooling System
- Cooling System Utilizes Natural Gas
- Tankless Water Heater
- Natural Gas Water Heater
Community Details
- No Home Owners Association
- Country Farms Subdivision, Springhouse Floorplan
Listing and Financial Details
- Tax Lot 00066
- Assessor Parcel Number 13-00011 01-00066
Map
Home Values in the Area
Average Home Value in this Area
Tax History
| Year | Tax Paid | Tax Assessment Tax Assessment Total Assessment is a certain percentage of the fair market value that is determined by local assessors to be the total taxable value of land and additions on the property. | Land | Improvement |
|---|---|---|---|---|
| 2025 | $9,446 | $276,600 | $120,000 | $156,600 |
| 2024 | $8,887 | $276,600 | $120,000 | $156,600 |
| 2023 | $8,887 | $276,600 | $120,000 | $156,600 |
| 2022 | $8,489 | $276,600 | $120,000 | $156,600 |
| 2021 | $5,271 | $276,600 | $120,000 | $156,600 |
| 2020 | $8,182 | $276,600 | $120,000 | $156,600 |
| 2019 | $8,115 | $276,600 | $120,000 | $156,600 |
| 2018 | $8,002 | $276,600 | $120,000 | $156,600 |
| 2017 | $7,908 | $276,600 | $120,000 | $156,600 |
| 2016 | $7,714 | $276,600 | $120,000 | $156,600 |
| 2015 | $7,579 | $276,600 | $120,000 | $156,600 |
| 2014 | $7,363 | $276,600 | $120,000 | $156,600 |
Property History
| Date | Event | Price | List to Sale | Price per Sq Ft |
|---|---|---|---|---|
| 11/03/2025 11/03/25 | Price Changed | $465,000 | -2.1% | $257 / Sq Ft |
| 10/26/2025 10/26/25 | Price Changed | $475,000 | -2.1% | $262 / Sq Ft |
| 10/15/2025 10/15/25 | For Sale | $485,000 | -- | $268 / Sq Ft |
Purchase History
| Date | Type | Sale Price | Title Company |
|---|---|---|---|
| Bargain Sale Deed | $143,000 | -- |
Mortgage History
| Date | Status | Loan Amount | Loan Type |
|---|---|---|---|
| Open | $120,000 | No Value Available |
Source: Bright MLS
MLS Number: NJBL2097706
APN: 13-00011-01-00066
- 108 Meadowview Cir
- 123 Wyndmere Rd
- 35 Greenbrook Dr
- 208 Stallion Ct
- 47 Bon Air Dr
- 21 Woodthrush Ct
- 18 Holmes Ln
- 29 Longhurst Rd
- 78 Kent Ave
- 16 Hibiscus Dr
- 174 Greenbrook Dr
- 3 United States Cir
- 15 Erynwood Ave
- 8 Jonquil Place
- 13 Keatley Dr
- 108 Weaver Dr
- 3 Caldwell Ave
- 48 Keegan Ct
- 29 Marlborough Ave
- 23 Lavender Ct
- 111 Route 70 E
- 4925 Church Rd
- 100 Hunt Club Trail
- 37 N Maple Ave
- 31 N Maple Ave
- 56 Burgundy Dr
- 67 Hearthstone Ln
- 1205 Delancey Way Unit 1205
- 680 E Main St
- 175 Daphne Dr
- 170 W Greentree Rd Unit 2232
- 10 Baker Blvd
- 6204 Red Haven Dr
- 5806 Red Haven Dr
- 2215 Hailey Dr
- 500 Barclay Blvd
- 1109 Sagemore Dr
- 802 Roberts Ln
- 403 Roberts Ln
- 16 Autumn Park Blvd
