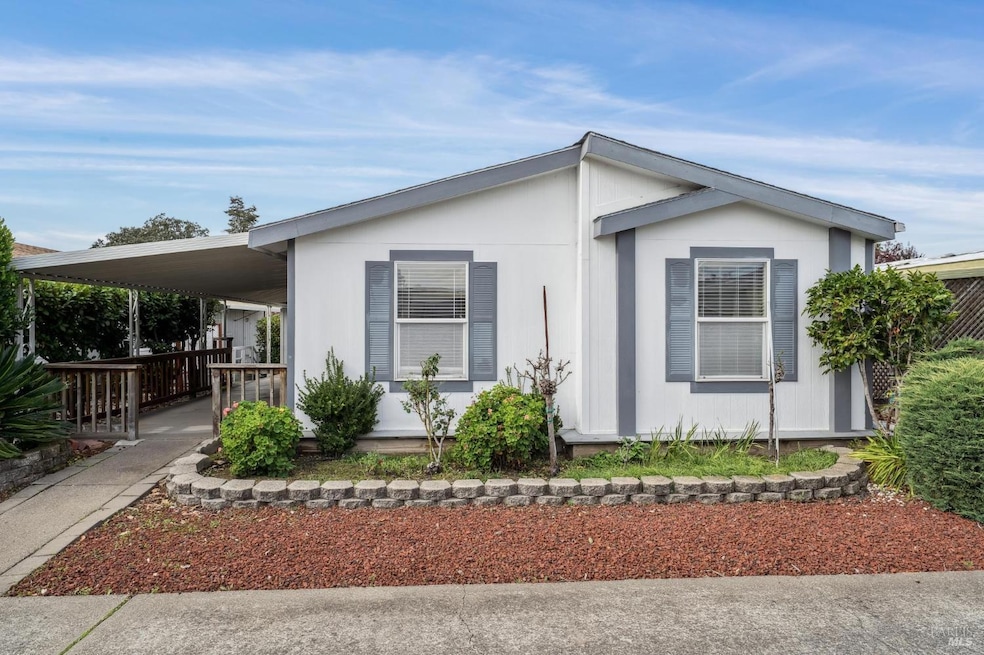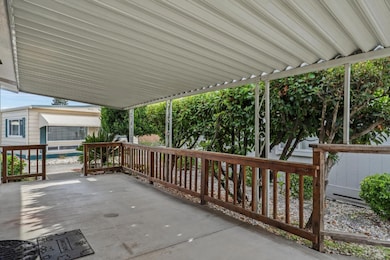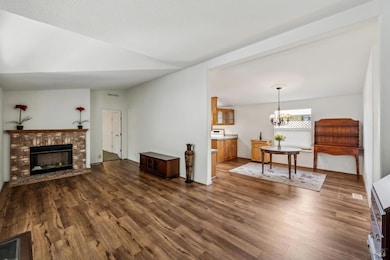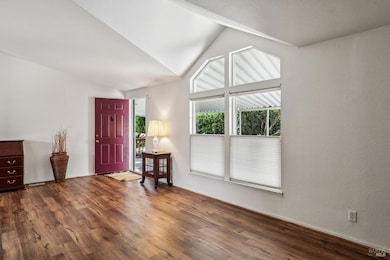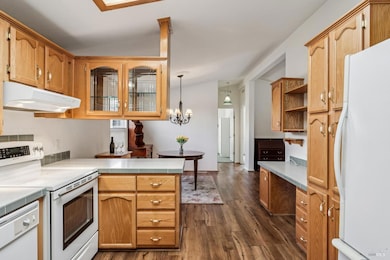109 Merida Dr Sonoma, CA 95476
Estimated payment $1,846/month
Highlights
- Clubhouse
- Cathedral Ceiling
- Putting Green
- Maid or Guest Quarters
- Community Pool
- Covered Patio or Porch
About This Home
Welcome to your dream home in the heart of Sonoma! This spacious mobile home offers a perfect blend of comfort and convenience, ideal for anyone seeking a relaxed wine country lifestyle. Enjoy three generous bedrooms, providing ample space for family or guests, along with two full bathrooms for added privacy and convenience. The inviting great room is perfect for entertaining or cozy nights in, featuring a beautiful wood-burning fireplace that adds warmth and charm to the space. A dedicated laundry room makes chores a breeze, offering functionality and ease of access. This home boasts plenty of storage options, ensuring you have space for all your belongings without sacrificing style. Situated conveniently close to shopping, restaurants, and a hospital, this home offers easy access to all your daily needs. Enjoy the vibrant Sonoma lifestyle with local attractions and amenities just a stone's throw away. Don't miss out on this fantastic opportunity to own a piece of Sonoma!
Open House Schedule
-
Sunday, November 16, 20251:00 to 3:00 pm11/16/2025 1:00:00 PM +00:0011/16/2025 3:00:00 PM +00:00Add to Calendar
Property Details
Home Type
- Manufactured Home
Year Built
- Built in 1999
Parking
- 1 Carport Space
Home Design
- Vinyl Siding
Interior Spaces
- 1,440 Sq Ft Home
- Cathedral Ceiling
- Skylights
- Wood Burning Fireplace
- Family Room
- Dining Room
- Laminate Flooring
- Laundry Room
Kitchen
- Breakfast Area or Nook
- Built-In Electric Oven
- Electric Cooktop
- Range Hood
- Dishwasher
Bedrooms and Bathrooms
- 3 Bedrooms
- Maid or Guest Quarters
- 2 Full Bathrooms
- Bathtub with Shower
Mobile Home
- Mobile Home Make is Suncrest
- Manufactured Home
- Fiberglass Skirt
Additional Features
- Accessible Approach with Ramp
- Covered Patio or Porch
- Lot Dimensions are 588 x 11
- Central Heating and Cooling System
Community Details
Overview
- Pueblo Serena Estates Association, Phone Number (707) 996-9384
- 3523U
- Pueblo Serena
Amenities
- Clubhouse
- Game Room
- Laundry Facilities
Recreation
- Community Pool
- Community Spa
- Putting Green
Map
Home Values in the Area
Average Home Value in this Area
Property History
| Date | Event | Price | List to Sale | Price per Sq Ft |
|---|---|---|---|---|
| 11/12/2025 11/12/25 | For Sale | $294,900 | -- | $205 / Sq Ft |
Source: Bay Area Real Estate Information Services (BAREIS)
MLS Number: 325097841
- 781 5th St W
- 858 Hayes St
- Residence 4 Plan at Hummingbird Cottages
- Residence 2 (Duet) Plan at Hummingbird Cottages
- Residence 3 Plan at Hummingbird Cottages
- 486 Sanchez Ct
- 539 Curtin Ln
- 484 Sanchez Ct
- 53 Guadalajara Dr
- 56 Guadalajara Dr Unit 56
- 487 Sanchez Ct
- 337 Bettencourt St
- 605 Curtin Ln
- 270 Manuella Ln
- 264 Manuella Ln
- 273 Manuella Ln
- 585 Studley St Unit 4
- 480 La Quinta Ln
- 520 Studley St
- 262 W Macarthur St
- 736-800 2nd St
- 1165 Broadway
- 620 2nd St E
- 18615 Highway 12
- 171 Siesta Way
- 18755 Gillman Dr Unit 18755 Gillman Drive
- 17389 Gehricke Rd
- 3662 Lovall Valley Rd
- 5255 O'Donnell Ln
- 4170 Wake Robin Dr
- 1033 Broadmoor Dr
- One Lakeville Cir
- 1051 Stonebridge Dr
- 1119 Channing Way Unit A
- 1640 Baywood Dr
- 1400 Technology Ln
- 1411 Ivy Ln
- 1017 Carob Ct
- 200 Greenbriar Cir
- 55 Maria Dr
