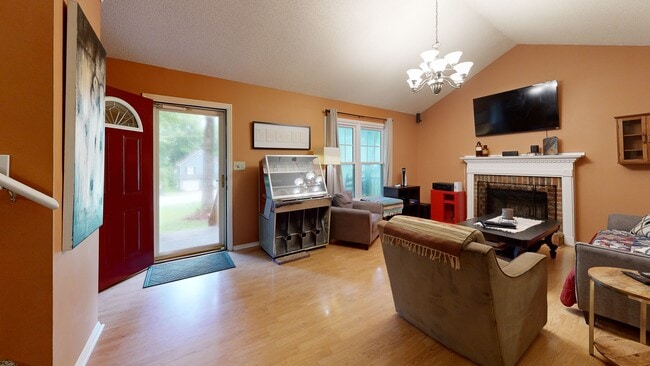Seller is offering $5,000 in closing costs!
Charming Family Home in Sought-After South Fork Subdivision
Welcome to 109 Michael Ct, a beautifully maintained single-family home nestled on a quiet court in the desirable South Fork community of Dallas, GA. This inviting residence offers the perfect blend of comfort, convenience, and location—ideal for families seeking top-rated schools and easy access to everyday essentials.
Featuring a traditional layout with spacious living areas, new carpeting and new windows giving natural light throughout, this home offers 4 bedrooms and 2 bathrooms, including a private primary suite. The heart of the home is a warm and welcoming family room that flows seamlessly into a well-appointed kitchen—perfect for entertaining or enjoying quiet evenings at home.
Step outside to a private backyard retreat with plenty of space for kids, pets, or weekend gatherings. Mature landscaping adds privacy and curb appeal, while the peaceful neighborhood setting enhances the overall sense of home.
Families will appreciate the high-performing schools, all just a short drive away, and the unbeatable proximity to shopping, dining, recreational parks, and walking trails. Whether you're running errands or spending a Saturday outdoors, everything you need is right around the corner.
Don't miss your chance to own this well-located gem in one of Dallas’s most established neighborhoods. Schedule your private tour today and come see why 109 Michael Ct is the perfect place to call home.






