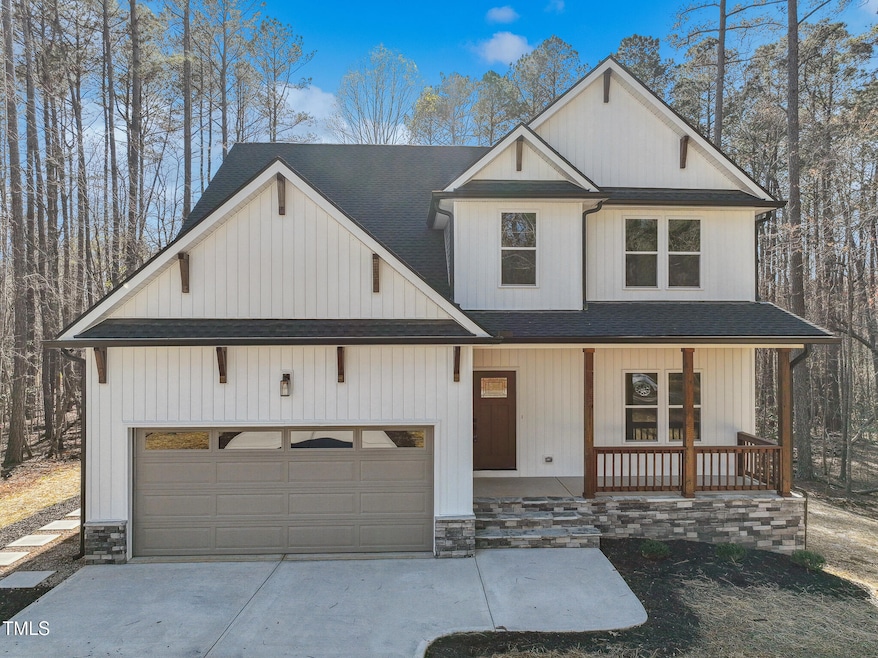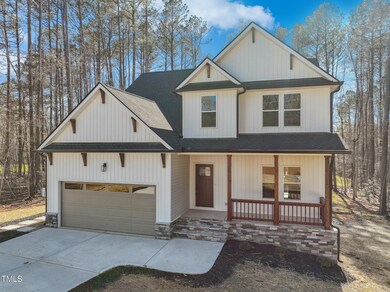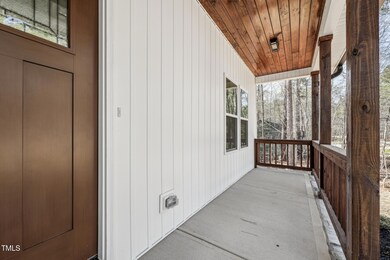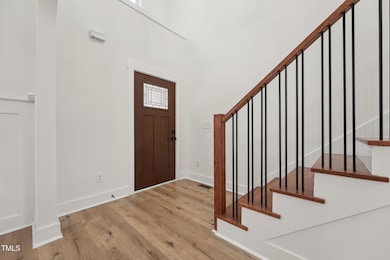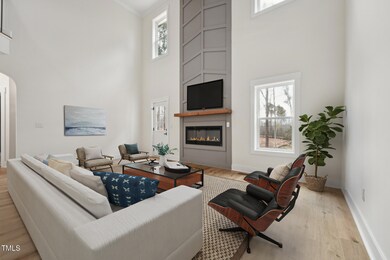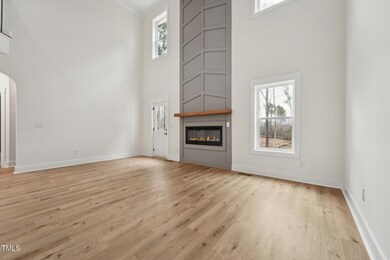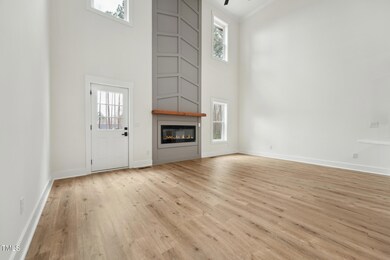
109 Mohawk Dr Louisburg, NC 27549
Highlights
- Waterfront Community
- New Construction
- Craftsman Architecture
- Gated with Attendant
- Fishing
- Community Lake
About This Home
As of May 2025New Construction in the private, gated community of Lake Royale! This exquisite 3-bedroom home is loaded with upgrades featuring main level LVP flooring, extensive millwork throughout, custom finishes, and an energy-efficient certification for long-term savings. The open-concept design welcomes you to a 2-story foyer leading to a soaring Family Room, complete with a modern linear fireplace framed by a dramatic 2-story accent wall with direct access to the spacious deck overlooking the serene wooded backyard. The elegant Dining Room shines with crown molding and wainscoting, while the Kitchen is rich in beauty with white soft-close cabinetry, Quartz countertops & backsplash, SS appliances--refrigerator included, and peninsula bar seating. An arched hallway leads to the 1st-floor Primary Suite showcasing a tray ceiling, decorative accent wall, and two custom walk-in closets. The sleek en-suite bath impresses with a white dual vanity accentuated with gold hardware, Quartz counters, striking gold trimmed curved mirrors, and a luxurious walk-in shower, tiled floor to ceiling, with a bench seat and rainfall shower head. Head upstairs to find two spacious secondary bedrooms, each with custom walk-in closets, a spectacular full bath, and a versatile Flex Room offering endless possibilities as a Rec Room, home Office, or additional living space. Offering an unmatched lakefront lifestyle with top-tier amenities, residents will enjoy a 345-acre lake, two beaches, multiple docks & boat launches, a swimming pool, tennis & basketball courts, a lakeside clubhouse, an open-air pavilion, playgrounds, and even a golf course. Additional highlights include an encapsulated crawl space and fully finished 2-car Garage.
Home Details
Home Type
- Single Family
Est. Annual Taxes
- $140
Year Built
- Built in 2025 | New Construction
Lot Details
- 0.34 Acre Lot
- Cleared Lot
HOA Fees
- $99 Monthly HOA Fees
Parking
- 2 Car Attached Garage
- Front Facing Garage
Home Design
- Home is estimated to be completed on 3/19/25
- Craftsman Architecture
- Brick or Stone Mason
- Stone Foundation
- Frame Construction
- Shingle Roof
- Vinyl Siding
- Concrete Perimeter Foundation
- Stone
Interior Spaces
- 2,039 Sq Ft Home
- 2-Story Property
- Built-In Features
- Woodwork
- Crown Molding
- Tray Ceiling
- Smooth Ceilings
- Cathedral Ceiling
- Ceiling Fan
- Recessed Lighting
- ENERGY STAR Qualified Doors
- Entrance Foyer
- Family Room with Fireplace
- L-Shaped Dining Room
- Basement
- Crawl Space
- Security Gate
Kitchen
- Breakfast Bar
- Electric Cooktop
- Microwave
- ENERGY STAR Qualified Refrigerator
- ENERGY STAR Qualified Dishwasher
- Stainless Steel Appliances
- Quartz Countertops
Flooring
- Carpet
- Tile
- Luxury Vinyl Tile
Bedrooms and Bathrooms
- 3 Bedrooms
- Primary Bedroom on Main
- Walk-In Closet
- Double Vanity
- Walk-in Shower
Laundry
- Laundry Room
- Laundry on main level
Eco-Friendly Details
- Energy-Efficient Windows
- Energy-Efficient Construction
- Energy-Efficient HVAC
- Energy-Efficient Incentives
- Energy-Efficient Lighting
Outdoor Features
- Deck
- Front Porch
Schools
- Ed Best Elementary School
- Bunn Middle School
- Bunn High School
Utilities
- Central Air
- Heating Available
- ENERGY STAR Qualified Water Heater
- Septic Tank
Listing and Financial Details
- Assessor Parcel Number 2840-07-0472
Community Details
Overview
- Association fees include ground maintenance, road maintenance, security
- Firstservice Residential Of Nc Association, Phone Number (919) 676-5310
- Lake Royale Subdivision
- Community Lake
Recreation
- Waterfront Community
- Fishing
- Park
Additional Features
- Clubhouse
- Gated with Attendant
Ownership History
Purchase Details
Home Financials for this Owner
Home Financials are based on the most recent Mortgage that was taken out on this home.Purchase Details
Purchase Details
Purchase Details
Similar Homes in Louisburg, NC
Home Values in the Area
Average Home Value in this Area
Purchase History
| Date | Type | Sale Price | Title Company |
|---|---|---|---|
| Warranty Deed | $427,500 | None Listed On Document | |
| Quit Claim Deed | -- | None Listed On Document | |
| Warranty Deed | $7,500 | None Available | |
| Warranty Deed | $4,000 | None Available |
Mortgage History
| Date | Status | Loan Amount | Loan Type |
|---|---|---|---|
| Open | $347,985 | FHA |
Property History
| Date | Event | Price | Change | Sq Ft Price |
|---|---|---|---|---|
| 05/23/2025 05/23/25 | Sold | $427,500 | +3.0% | $210 / Sq Ft |
| 04/03/2025 04/03/25 | Pending | -- | -- | -- |
| 03/27/2025 03/27/25 | For Sale | $415,000 | -- | $204 / Sq Ft |
Tax History Compared to Growth
Tax History
| Year | Tax Paid | Tax Assessment Tax Assessment Total Assessment is a certain percentage of the fair market value that is determined by local assessors to be the total taxable value of land and additions on the property. | Land | Improvement |
|---|---|---|---|---|
| 2024 | $140 | $25,000 | $25,000 | $0 |
| 2023 | $43 | $5,040 | $5,040 | $0 |
| 2022 | $43 | $5,040 | $5,040 | $0 |
| 2021 | $44 | $5,040 | $5,040 | $0 |
| 2020 | $44 | $5,040 | $5,040 | $0 |
| 2019 | $44 | $5,040 | $5,040 | $0 |
| 2018 | $44 | $5,040 | $5,040 | $0 |
| 2017 | $43 | $4,500 | $4,500 | $0 |
| 2016 | $45 | $4,500 | $4,500 | $0 |
| 2015 | $45 | $4,500 | $4,500 | $0 |
| 2014 | $42 | $4,500 | $4,500 | $0 |
Agents Affiliated with this Home
-
Angie Cole

Seller's Agent in 2025
Angie Cole
LPT Realty LLC
(919) 578-3128
43 in this area
1,813 Total Sales
-
Amr Mobarez

Buyer's Agent in 2025
Amr Mobarez
DASH Carolina
(919) 980-1223
3 in this area
18 Total Sales
Map
Source: Doorify MLS
MLS Number: 10085185
APN: 020038
- 111 Mohawk Dr
- 133 Mohawk Dr
- 148 Mohawk Dr
- 131 Mohawk Dr
- 102 Sequoia Dr
- 174 Sequoia Dr
- 251 Sequoia Dr
- 235 Sequoia Dr
- 119 Mayan Dr
- 102 Mayan Dr
- 124 Mayan Dr
- 123-125 Ottawa Dr
- 144 Ottawa Dr
- 145 Ottawa Dr
- 111 Ottawa Dr
- 111 Chanute Cir
- 188 Buckaroo Dr
- 142 Shaman Dr Unit 2991p
- 129 Shaman Dr
- 138 Shaman Dr Unit 2991
